1 Sutton Place South
Co-op located in Beekman/Sutton Place
Description of 1 Sutton Place South
Situated on the east side of Sutton Place, One Sutton Place South is a classic example of Rosario Candela's prewar architecture. The Phipps family, known for its patriarch's partnership with Andrew Carnegie, commissioned Mr. Candela to build the 14-story cooperative with the structural system of a skyscraper, and the finished product was topped with a penthouse for Amy Phipps. In the decades that followed, other notable residents included Bill Blass, Janet Annenberg Hooker, John Fairchild, Marietta Peabody Tree, and Patricia Kennedy Lawford.
The building has its own port-cochere, and views of its private gardens are apparent upon entering its well-attended lobby. Additional amenities include a renovated private gym and individual storage rooms. Pets and pied-a-terres are permitted.
All content above are visible to screen reader users, so you may ignore the show more button below.
Building Facts
-
Year Built: 1926Building Type: Co-opNeighborhood: Beekman/Sutton Place (Manhattan)Minimum Down: 50%
-
Total Floors: 14Doorman: FT DoormanPets: Allowed
Apartment Pricing Stats
Building Amenities
- Concierge
- FT Doorman
- High-Rise
- Pre War
- Resident Storage
- Garden
- Washer/Dryer in building
- Elevator
- Fitness Center
- Porte-Cochère / Driveway




















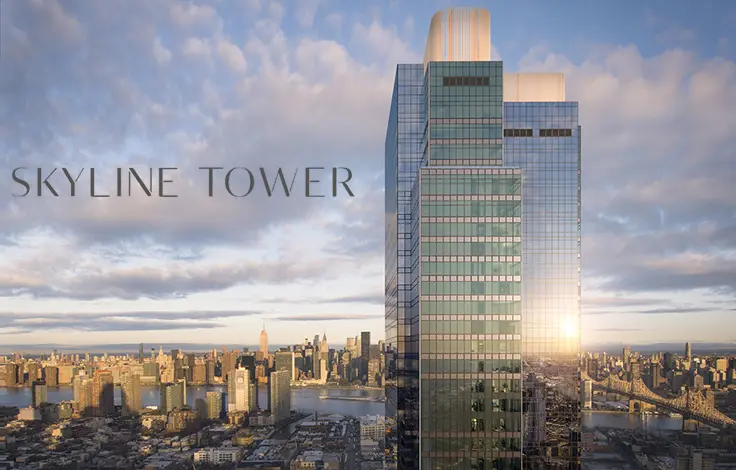
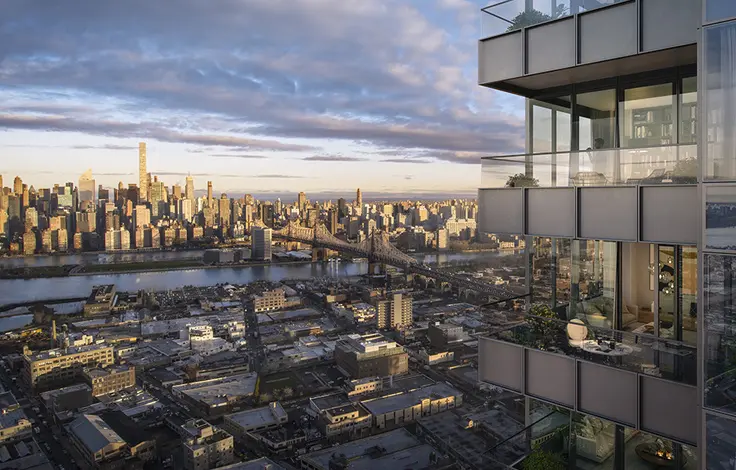
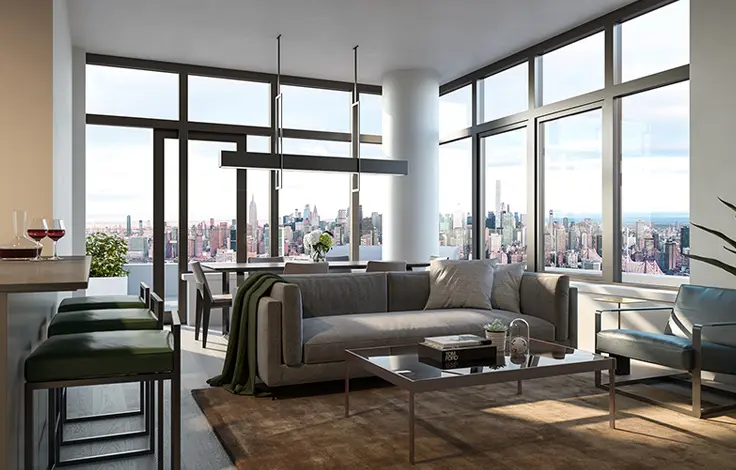
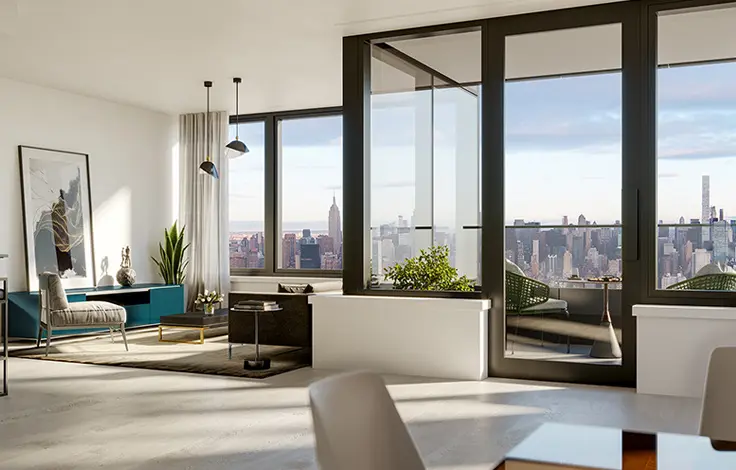
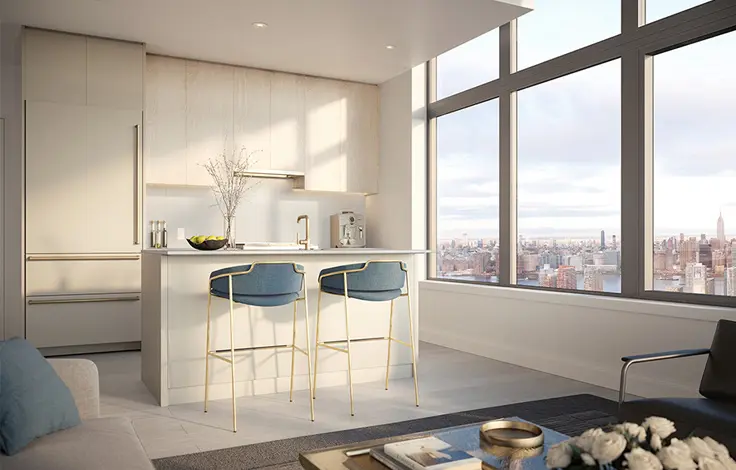

 6sqft delivers the latest on real estate, architecture, and design, straight from New York City.
6sqft delivers the latest on real estate, architecture, and design, straight from New York City.
