100 Remsen Street
Co-op located in Brooklyn Heights, between Henry Street & Clinton Street
Description of 100 Remsen Street
100 Remsen Street is a post-war cooperative completed in 1950, comprising eight stories and 78 units. A part-time doorman and live-in superintendent are on staff, and the building has a large central laundry room, bike room, and additional storage. It is located in the heart of Brooklyn Heights near Brooklyn Bridge Park, the Brooklyn Heights Promenade, and the Borough Hall subway stop.
Utilities are included in the maintenance, and dogs are allowed with board approval. Pied-a-terres and parents purchasing are allowed.
All content above are visible to screen reader users, so you may ignore the show more button below.
Building Facts
-
Year Built: 1950Building Type: Co-opNeighborhood: Brooklyn Heights (Brooklyn)Minimum Down: 20%
-
Total Floors: 8Doorman: PT Doorman
Apartment Pricing Stats
Building Amenities
- PT Doorman
- Post War
- Resident Storage
- Washer/Dryer in building
- Elevator
Apartments for Sale at 100 Remsen Street (1) View history of all units
1
Available Apt
$475K
Price Range
$633
Avg. Price / ft2
Loading Listings ...












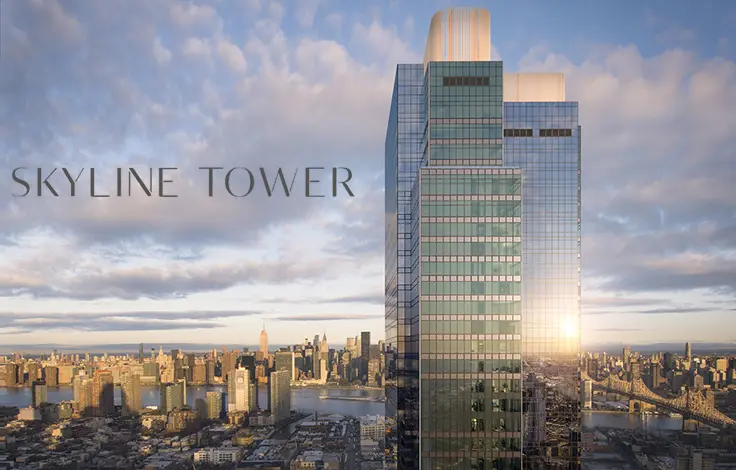
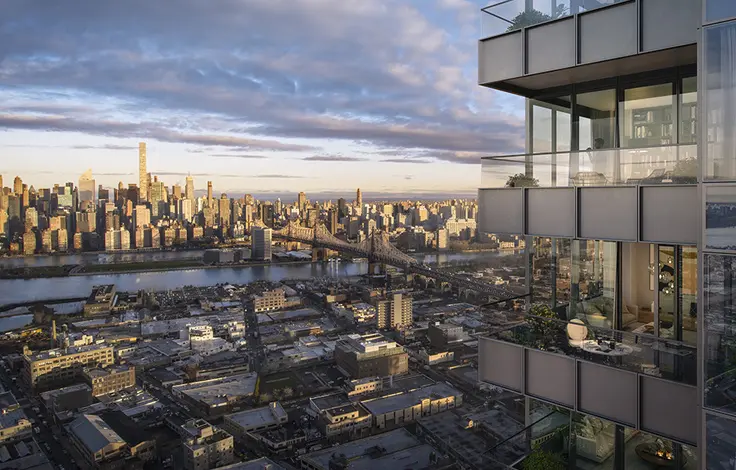
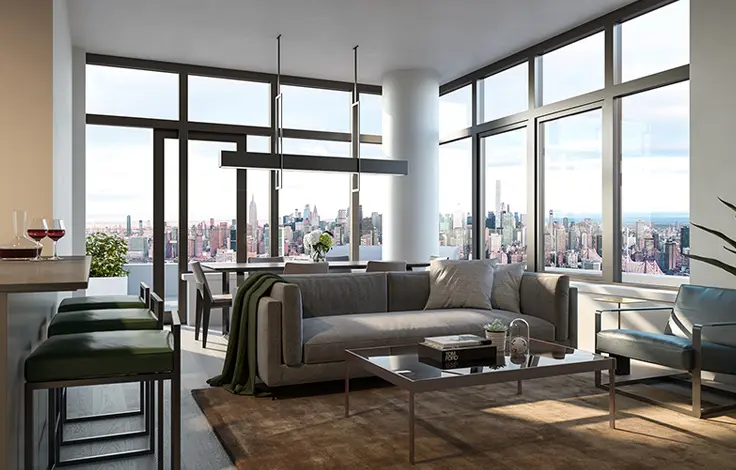
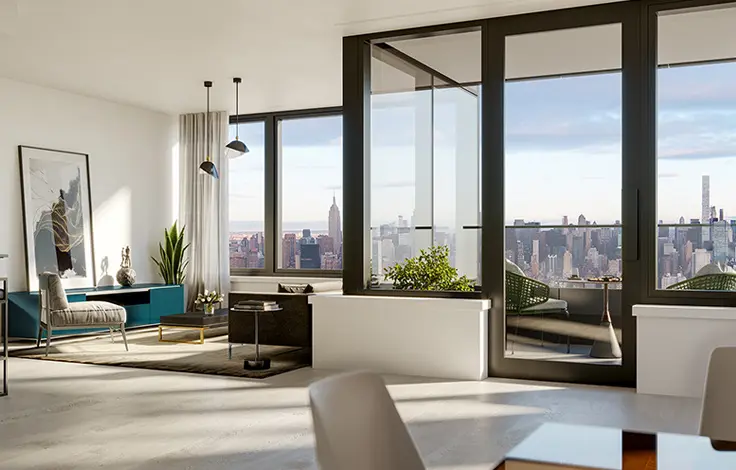
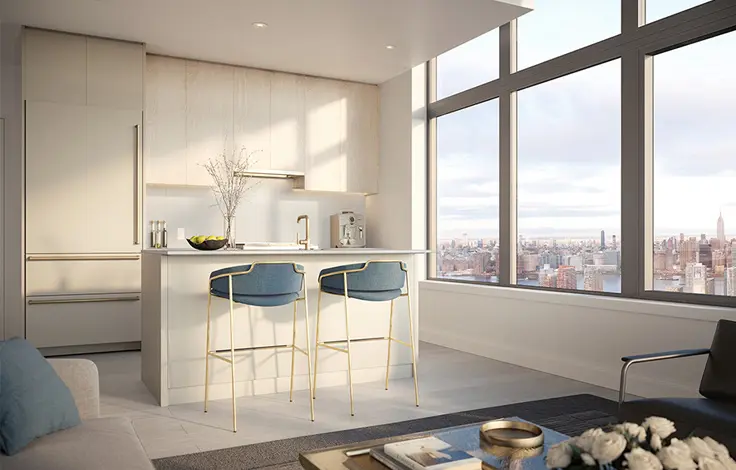
 6sqft delivers the latest on real estate, architecture, and design, straight from New York City.
6sqft delivers the latest on real estate, architecture, and design, straight from New York City.

Broker & Buyer Comments