100 Eleventh Avenue: Review and Ratings
between West 19th Street & West 20th Street View Full Building Profile


This very dramatic, 21-story residential condominium tower designed by Ateliers Jean Nouvel and Beyer Blinder Belle at 100 Eleventh Avenue across 19th Street from the new IAC/Interactive Corporation Building designed by Frank O. Gehry was completed in 2010 and described by Mr. Nouvel as a "vision machine."
It was an "instant landmark" as soon as renderings were released in the spring of 2007.
The project claims to "feature the most highly-engineered and technologically advanced curtain wall ever constructed in New York City - a gently curving, glittering mosaic of nearly 1,700 different-sized panes of colorless glass, each set at a unique angle and torque, sheathing one of the most meticulously customized, high performance residential addresses in the nation."
It has 72 apartments and was developed by West Chelsea Development Partners LLC, a venture of Alf Naman Real Estate Advisors and Cape Advisors of which Craig D. Wood is a principal.
Bottom Line
With its dazzing fenestration and fabulous views, this "vision machine" by Jean Nouvel is one of the major new landmarks of Chelsea, and the city.
Description
A press release for this project stated that "the building's dazzling, Mondrian-like window pattern will frame splendid views from within the tower while producing an exterior texture that serves as a poetic analog for the vibrancy, density and changeability of New York."
"The main south curtain wall is comprised of 1,647 completely different colorless window panes organized within enormous steel-framed 'megapanels' that range from 11 to 16 feet tall and as wide as 37 feet across. Each windowpane inside these megapanels is tilted at a different angled and in a different direction - up, down, in, out - bearing a slightly different degree of transparency," the press release continued, adding that the design was "inspired in part by the renowned stained-glass window cycles of the 13th Century Gothic cathedral of Saint-Chapelle in Paris."
The building has a seven-story street wall "of mullioned glass 15 feet from the building's façade to reflect fleeting images of life beyond the building while created a semi-enclosed atrium unprecedented in New York City" and "within the atrium, suspended gardens of ornamental vegetation and trees will appear to float in mid-air; private indoor and outdoor terraces will extend from residences; and an open-air dining patio for the lobby restaurant."
The north and east façades of the building are clad in black brick and are meant to harken "West Chelsea's industrial architecture" and they have windows of different sizes. The north façade expresses "motion within: elevator shafts will contain random LED lighting and full-scaled punched windows, so that passengers in glass-walled cabs can see city vistas."
Amenities
The building has a 24-hour doorman, a daytime concierge and 24-hour off-site concierge service, a lobby restaurant, a garden, an ATM, a private screening room, storage rooms, a 70-foot swimming pool, and a gym.
Apartments
Ceiling heights range from 10 feet 1 inch to 11 feet 5 inches and the penthouse ceilings range from 12 to 16 feet.
All apartments have south and west views and mechanized shade systems.
Kitchens have terrazzo islands designed by the architect with built-in mobile units for flexibility.
Bathrooms have touch-sensitive features designed by the architect for Jado.
The three-bedroom A unit on floors 8 through 16 has a long, slightly angled entrance boyer that leads to large living dining area with an open kitchen facing the Hudson River.
Apartment D on the 11th floor is a two-bedroom unit at the east end of the building and has a entrance gallery that is slightly angled and very long leading to a 28-foot-long living/diing room with an open kitchen.
Apartment 15 B is a one-bedroom unit at the center of the curved south façade with a 26-foot-wide living/dining area with an open kitchen.
Apartment A4 is a two-bedroom unit that has a slightly-angled and long entry foyer that leads into a 29-foot-long living/dining area with an open kitchen, a 15-foot-long loggia and 45-square-foot terrace.
Penthouse B is a four-bedroom unit that has an 18-foot-wide foyer that leads to a 27-foot-long living room and a 29-foot-long dining room off the 20-foot-long kitchen. The apartment also has a 20-foot-long home office, a 13-foot-long den and a 25-foot-long terrace that faces north.
History
Mr. Nouvel, a Pritzker Prize architect, has had difficult times in New York.
In early 2010, the City Planning commission "decapitated" 200 feet offer his planned, mixed-use skyscraper for Hines Interests and the Museum of Modern Art, and earlier interesting projects proposed for the High Line and the Brooklyn waterfront were not built.
An October 27, 2010 article by Fred A. Bernstein in The New York Times noted that Cape Advisors was replacing Nouvel's elegant polished granite lobby at 100 Eleventh Avenue with carpeting and adding three "boulders" designed by Jennifer Post."
The article quoted an architect in Nouvel's office as stating that "none of what they're doing is related to our design," adding "we are out of the loop." The article also said that Mr. Nouvel was "sad about the changes" and declared "they have gone off course" and "want to complete the building as inexpensively as possible and they want to take the money."
Ms. Post told The Times that the boulders were as big as "grizzlies" and that she was also adding cashmere furniture from her own collection.
Mr. Nouvel is also the architect of 40 Mercer Street, a residential condominium project in SoHo with large, sliding windows, and of the Arab World Institute and the Quai Branly Museum, both in Paris.
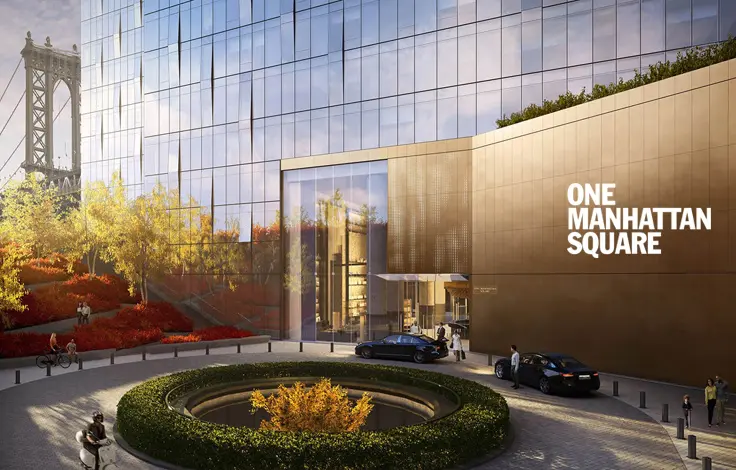
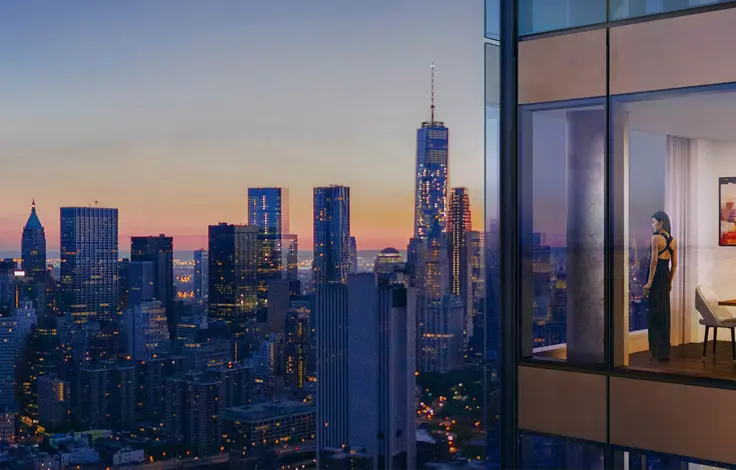
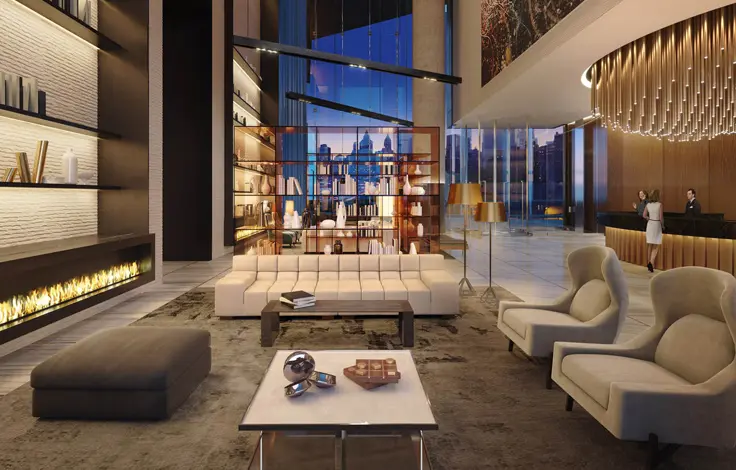
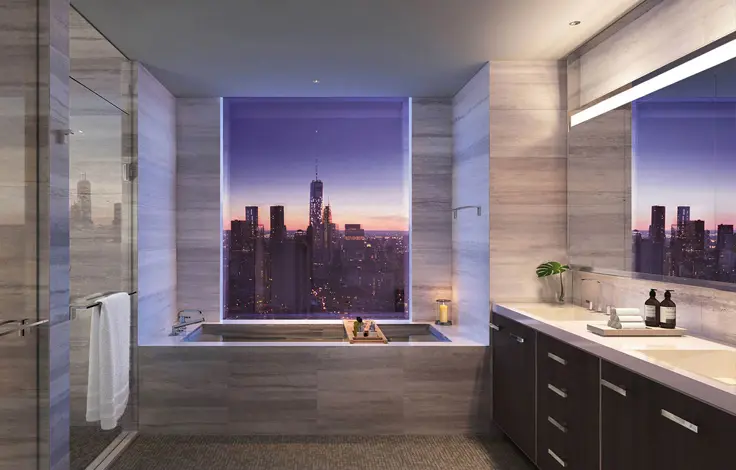
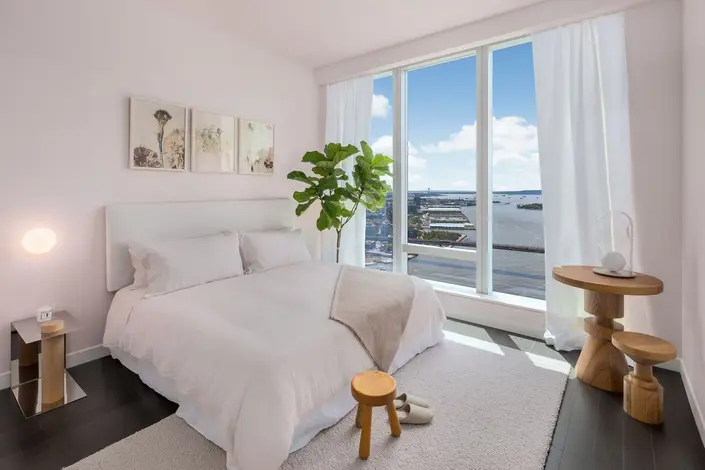
 6sqft delivers the latest on real estate, architecture, and design, straight from New York City.
6sqft delivers the latest on real estate, architecture, and design, straight from New York City.
