Concord Village, 230 Jay Street
Co-op located in Downtown Brooklyn, between Concord Street & Chapel Street
Description of Concord Village at 230 Jay Street
Concord Village is a post-war cooperative complex in Downtown Brooklyn, and 230 Jay Street is a full-service building with a doorman, live-in superintendent, handyman, porter, and landscaper on staff. Amenities include an updated laundry room, a fitness center, a community room, a community garden, a dog run, an outdoor children's play area, and an outdoor roof deck with sweeping views of the Williamsburg Bridge and the Manhattan skyline. On-site parking and storage are subject to availability.
Concord Village is well situated near a multitude of subway and bus options. Co-purchasing, guarantors, gifting, parents purchasing, and pied-a-terres are all allowed.
All content above are visible to screen reader users, so you may ignore the show more button below.
Building Facts
-
Year Built: 1950Building Type: Co-opNeighborhood: Downtown Brooklyn (Brooklyn)Minimum Down: 20%
-
Total Floors: 17Doorman: FT DoormanPets: Allowed
Apartment Pricing Stats
Building Amenities
- FT Doorman
- High-Rise
- Post War
- Garden
- Rooftop Terrace
- Elevator
- Children's Playroom
- Fitness Center
- On-Site Parking
- Laundry Room
- Bike Room
- Live-In Superintendent







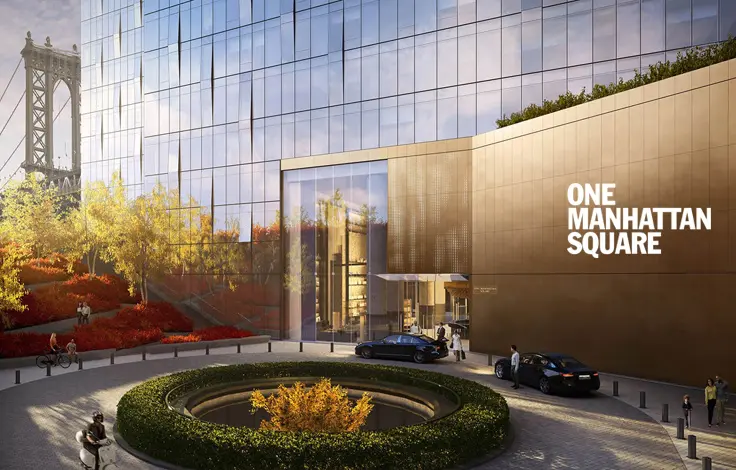
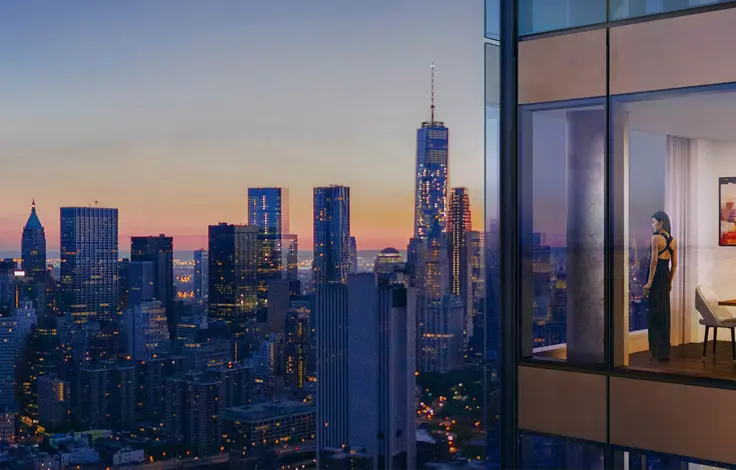
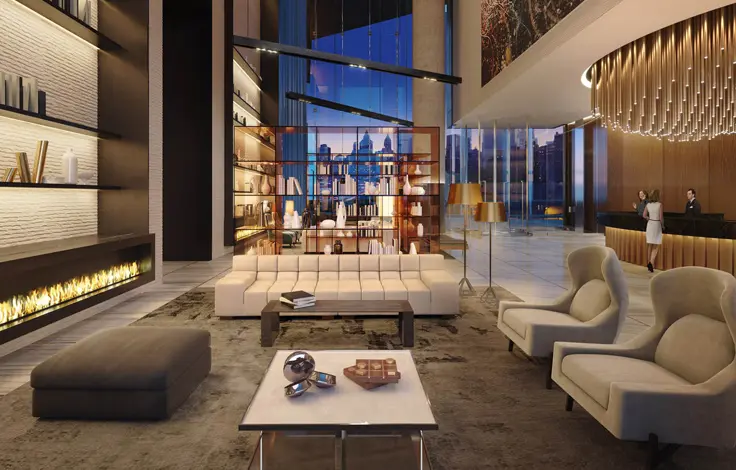
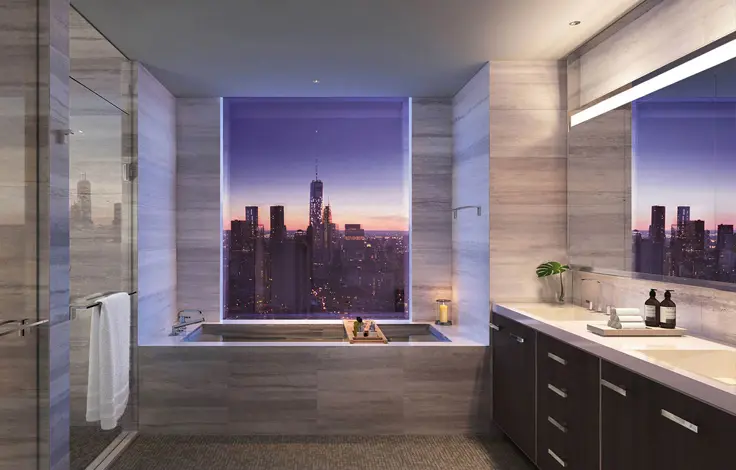
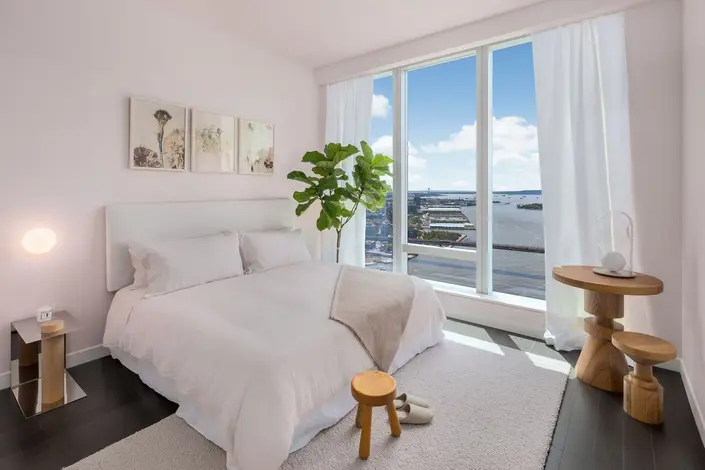

 6sqft delivers the latest on real estate, architecture, and design, straight from New York City.
6sqft delivers the latest on real estate, architecture, and design, straight from New York City.
