15 William Street: Review and Ratings
at The Northwest corner of Beaver Street View Full Building Profile


15 William Street NY in the Financial District is a 47-story condominium apartment building that is distinctive for its unusual façade of cascading yellow bricks against a background of dark gray bricks.
An early rendering for the project indicated that stylistically the building falls into the "racing car/flying cab/Fifth Element" category of spirited but elegant mayhem.
Tsao & McKown is the architectural firm for the project, which was completed in 2008.
15 William Street NY contains 319 apartments and was developed by SDS Investments, of which Tamir and Alex Sapir and S. Lawrence Davis are principals, and Andre Balazs, who developed the Mercer Hotel, 40 Mercer Street in SoHo and One Kenmare Square.
The project is located at the intersection of William Street and Beaver Street. It is across the street from Delmonico's.
In its initial marketing campaign, the building was known as William Beaver and its "mascot" was a tuxedo-clad beaver who was shown in advertisements holding a martini glass. The building changed its name to 15 William Street NY in 2014 although its website has a photography of an entrance marquee proclaiming "15 William Street.'
In early 2015, it was known simply as 15 Wiliam Street and was in the process of reconverting abot 60 percent of its rental apartments back to condos.
Bottom Line
15 William NY has a very central and very attractive location in the heart of the Financial District. It has tons of amenities and is close to Battery Park City, the Battery, and the South Street Seaport and not far from 1 World Trade Center.
Description
15 William NY is a tall, substantial, dark-gray brick tower that is distinguished by the random “dripping” of yellow bricks at the top and a “kitchen sink” full of amenities for its athletic-minded residents scurrying about in the middle of the Financial District.
The notion of a cascading façade was a treatment that was first proposed by Skidmore, Owings & Merrill in 2001 for its planned, but unbuilt, glass-clad, 1.7-million-square-foot tower for The New York Stock Exchange across Broad Street from its present location.
The cascading façade is romantic, even more so when it is random. Had the color theme had a stronger contrast of pitch black bricks and glittering gold bricks, it might have become the pot of gold at the end of every New Yorker’s rainbow. As it is, it was a swinging young college graduate’s “house” of delirium right in the center of financial things.
Amenities
The building has an outdoor dog-walking garden, a 30-person combined screening room and disco lounge with lavender chaise "cinema beds," wet bar, and a Penthouse Sky Lounge with catering kitchen and private dining room and sun deck.
The lobby entrance has a see-through ceiling supporting a glass-encased, lighted outdoor Jacuzzi that is part of a second floor amenity center. The notion of looking up at people sitting in a Jacuzzi as one enters the building at the bottom has amused some posters on some websites.
The amenity center also has a 50-foot lap pool, outdoor basketball court with bleachers, a squash court, a gym and handball and tetherball courts.
The building has a driveway paved with the same marble used in the lobby, which has a large, oval, sunken "conversation pit" with fireplace, and the lobby is open to the public and offers prepared foods.
Apartments
Apartments have 9-and-a-half-foot-high ceilings, eight-foot-high windows, Burmese teak floors and washers and dryers.
The building has 10 duplex "townhouses" with terraces, three penthouses with terraces, and 48 custom furnished units as well as many studio, one- and two-bedroom units.
Kitchens have white lacquer cabinetry, stainless steel appliances, sliding backsplashes that conceal the faucet and sliding butcher-block panels that conceal the sink or cooktop.
Apartments have bathrooms that open fully into the bedrooms.
Many of the apartments have unusual layouts and there are a few duplex units. There are also some terraces.
17A is a one-bedroom unit with corner windows in its living room and “solar” room and it has a long entrance gallery, an open kitchen and windowed bathrooms.
Apartment 30AB has a very long entrance gallery that leads to an extremely wide living/dining room with corner windows at both ends of the space. The unit also has a 30-foot-long master bedroom with a very large bathroom.
One of the most interesting layouts in the city is #30I, a two-bedroom unit in which all major rooms are substantially angled.
Another two-bedroom unit, 16E, has a sharply angled corner window in its living room, which has an open kitchen.
The two-bedroom Apartment 19H has a handsome layout in which an angled open kitchen with substantial dining are is to the right of the entrance and the very long, angled living room is to the left.
History
SDS Investments acquired the site from the Manocherian family for about $90 million.
A January 28, 2015 artcle by Jeremiah Budin at ny.curbed.com about "mapping the NYC rentals reborn as money-hungry condos" noted that this building, "originally launched as condos, later had 60 percent of them converted into rentals while being branded as the William Beaver House, and is now in the process of converted back into all condos...aimed at families."
Mr. Balazs was quoted in an article by Steve Cutler in The Real Deal as saying that "We wanted to back off of an all-glass building and make it contextual, yet fun and somewhat distinguished at the same time."
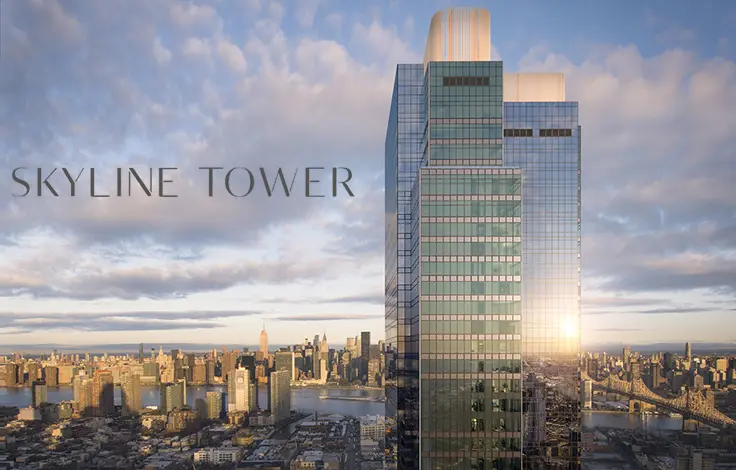
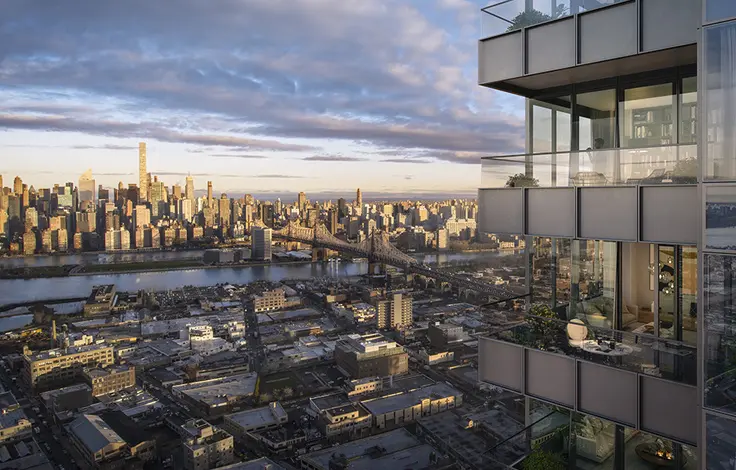
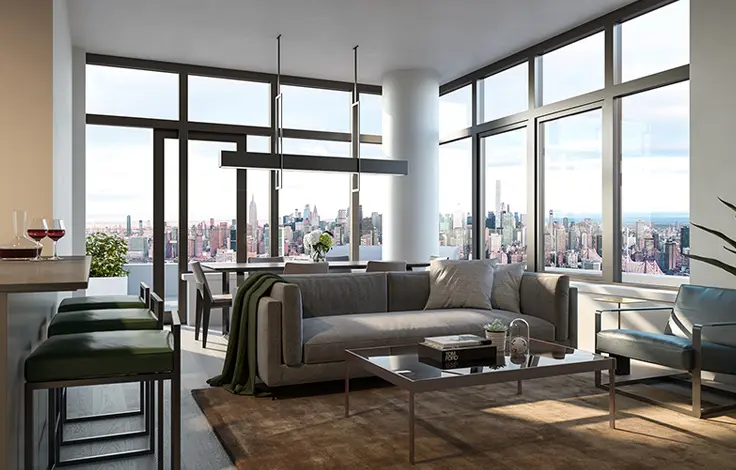
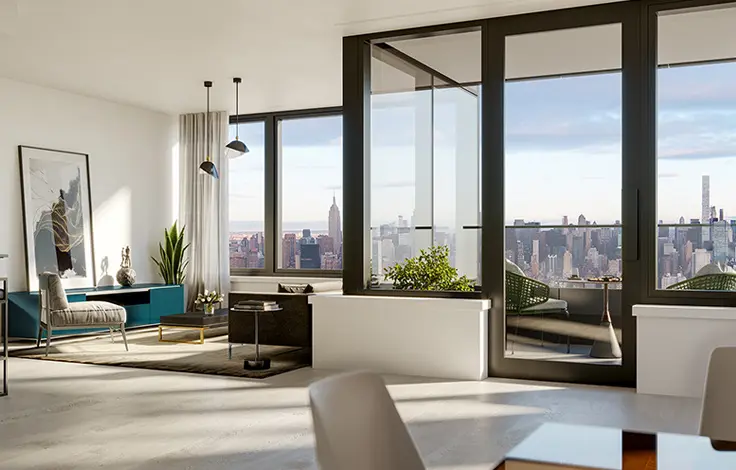
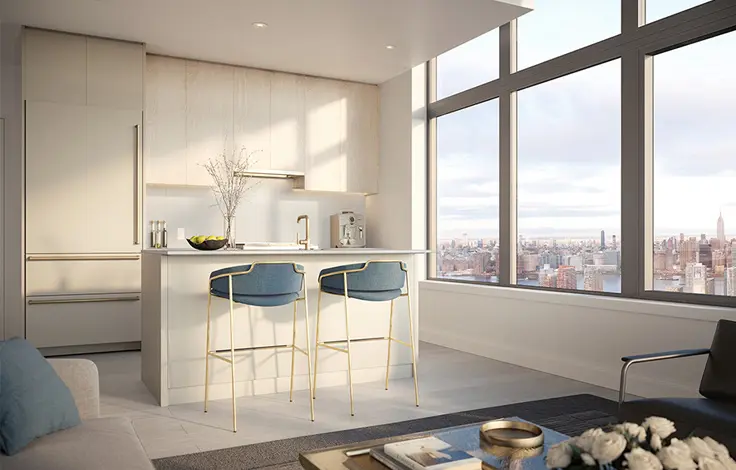
 6sqft delivers the latest on real estate, architecture, and design, straight from New York City.
6sqft delivers the latest on real estate, architecture, and design, straight from New York City.
