43 Fifth Avenue
Co-op located in Greenwich Village, between East 11th Street & East 12th Street
Description of 43 Fifth Avenue
43 Fifth Avenue was built in 1905 and has a total of 42 apartments. Located in Greenwich Village, 43 Fifth Avenue is very close to the N, Q, R, 4, 5, 6 and L subway lines.
All content above are visible to screen reader users, so you may ignore the show more button below.
Building Facts
-
Year Built: 1905Building Type: Co-opNeighborhood: Greenwich Village (Manhattan)Minimum Down: 25%
-
Total Floors: 11
Apartment Pricing Stats
Building Amenities
- Pre War
- Elevator
Apartments for Sale at 43 Fifth Avenue View history of all units

Interested in learning more
about off-market listings at 43 Fifth Avenue?
about off-market listings at 43 Fifth Avenue?
It's quick and easy.
Apartments for Rent at 43 Fifth Avenue (1) View history of all units
1
Available Apt
$7,495
Prices Start At
$75
Avg. Price / ft2
Loading Listings ...










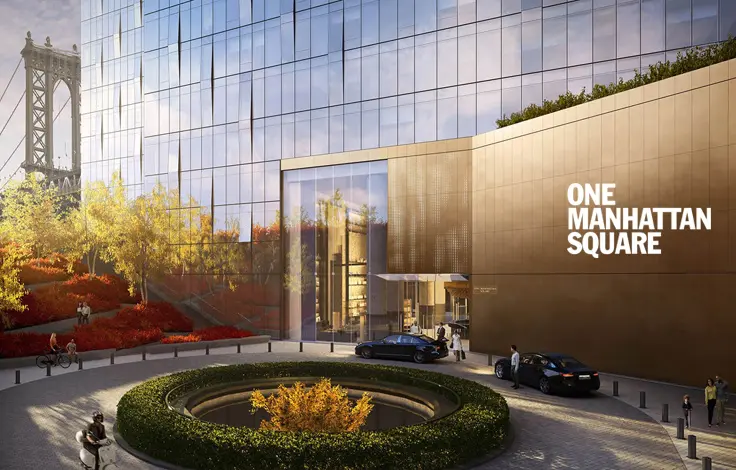
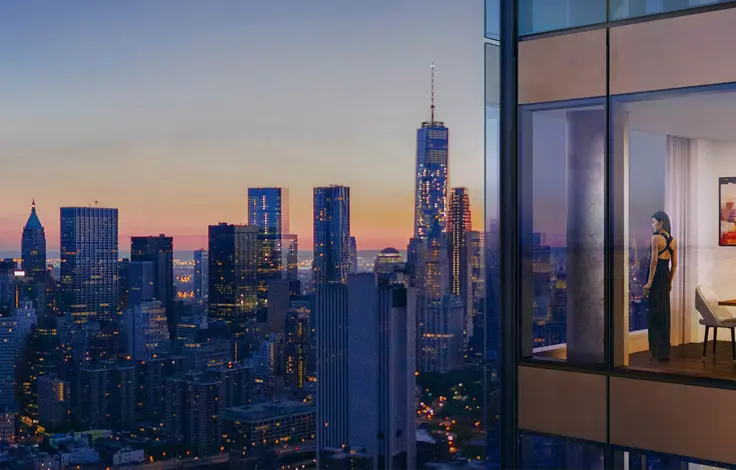
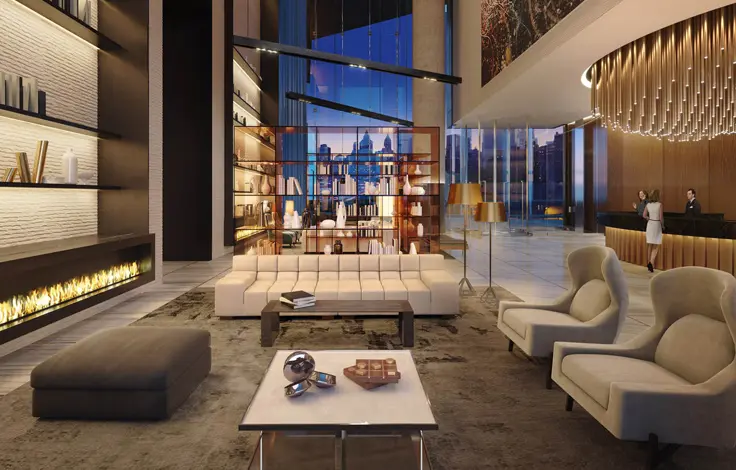
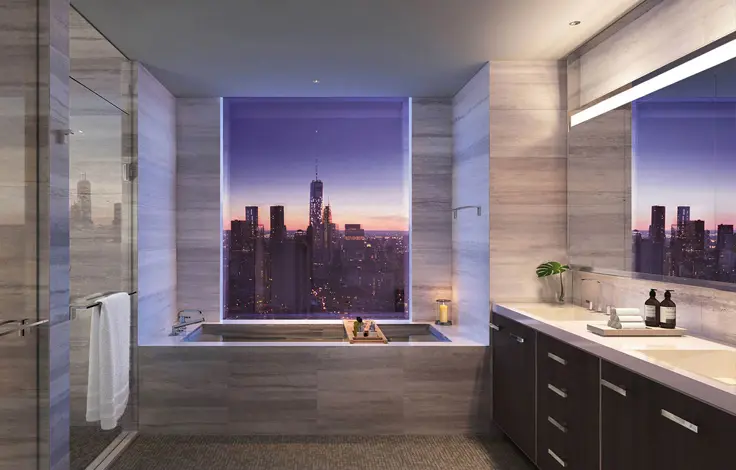
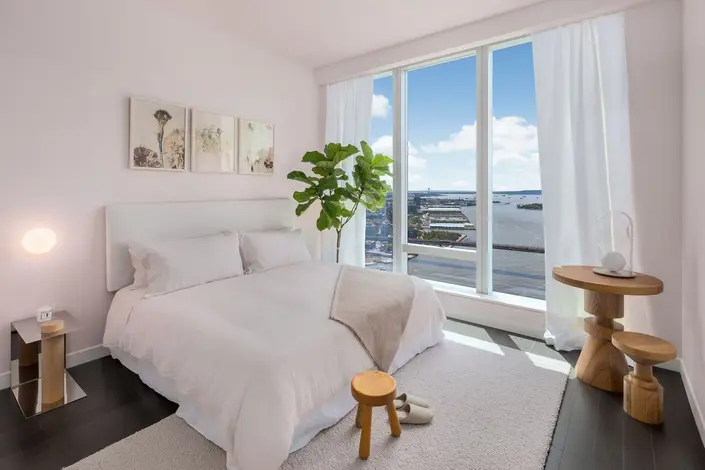

 6sqft delivers the latest on real estate, architecture, and design, straight from New York City.
6sqft delivers the latest on real estate, architecture, and design, straight from New York City.
