The Switch Building, 109 Norfolk Street
Condo located in Lower East Side, between Delancey Street & Rivington Street
Description of The Switch Building at 109 Norfolk Street
109 Norfolk Street is a condo with 5 apartments, located in the Lower East Side very close to the J, M, Z and F subway lines.
Amenities at this post war building include terraces / balconies, central ac and in-unit washer/dryer.
Similar nearby buildings include 252 South Street and 400 Park Avenue South.
All content above are visible to screen reader users, so you may ignore the show more button below.
Building Facts
-
Year Built: 2005Building Type: CondoNeighborhood: Lower East Side (Manhattan)Minimum Down: 20%
-
Total Floors: 7
Building Amenities
- Post War
- Central AC
- In-Unit Washer/Dryer
- Terraces / Balconies
Apartments for Sale at 109 Norfolk Street View history of all units

Interested in learning more
about off-market listings at The Switch Building?
about off-market listings at The Switch Building?
It's quick and easy.











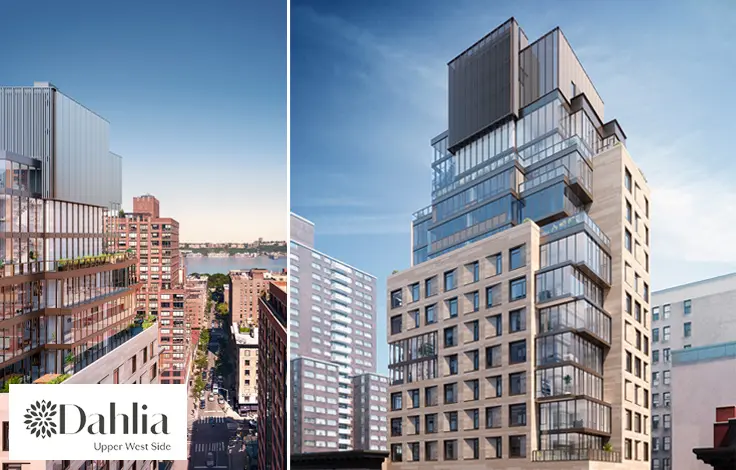
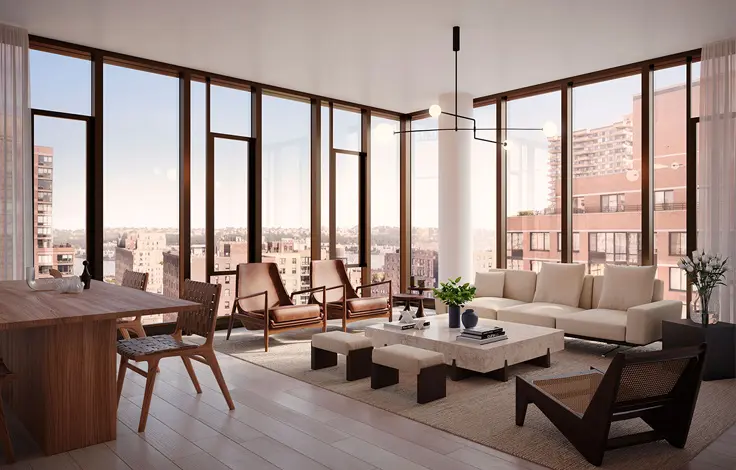
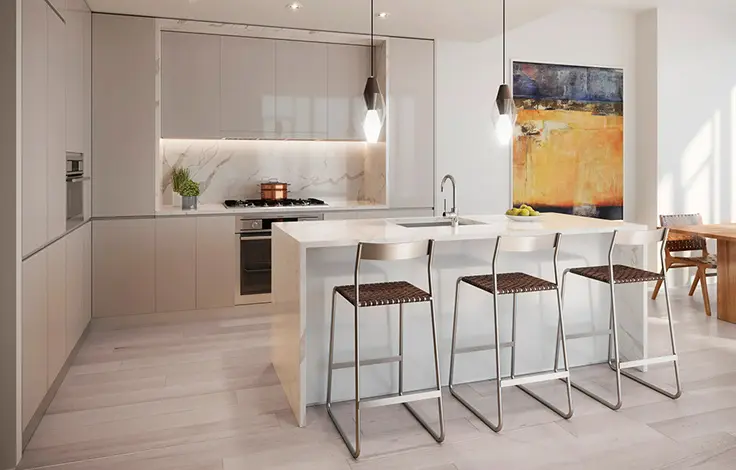
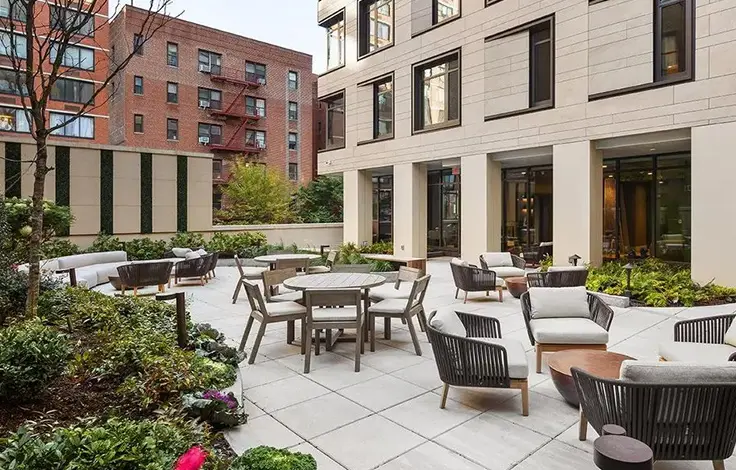
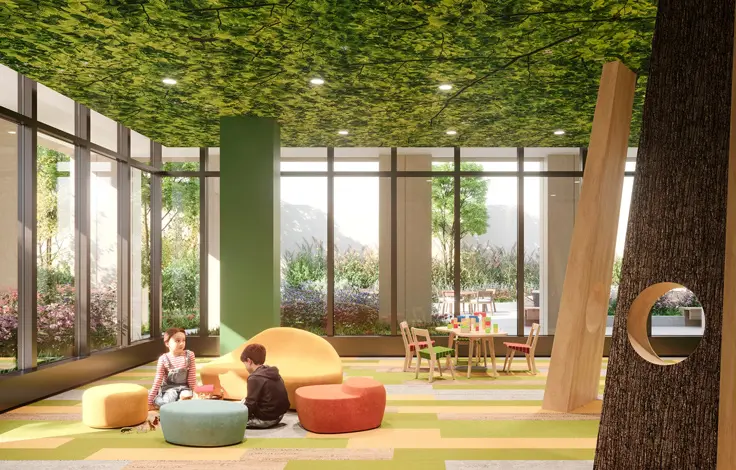
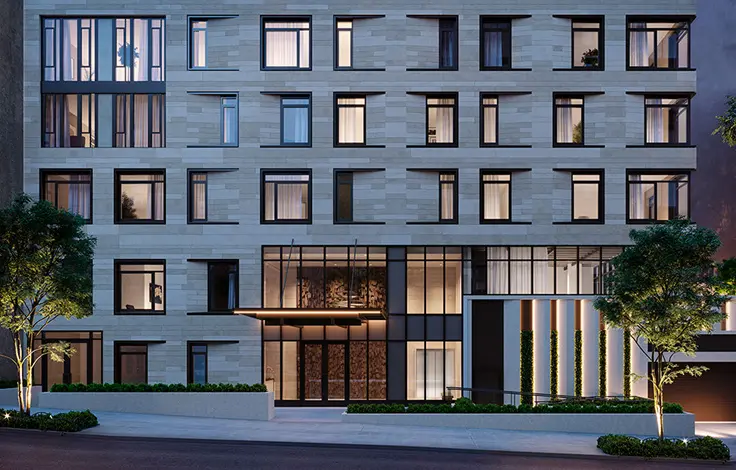

 6sqft delivers the latest on real estate, architecture, and design, straight from New York City.
6sqft delivers the latest on real estate, architecture, and design, straight from New York City.
