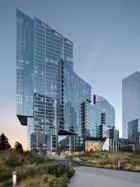 Three Waterline Square designed by Rafael Vinoly
Three Waterline Square designed by Rafael Vinoly
In seemingly record time, the 5-acre Waterline Square development has gone from empty pit to a full-fledged urban landscape. Earlier this week we reported that Richard Meier’s One Waterline Square was nearing its final 36-story height. Now its neighboring sister building, Three Waterline Square, has topped out construction.
In this article:
 Waterline Square renderings (Credit: Photography: Noe Associates with The Boundary)
Waterline Square renderings (Credit: Photography: Noe Associates with The Boundary)
Three Waterline Square is shaped by Uruguayan architect Rafael Viñoly, whose most prominent work in the city is the super-slender ultraluxury condo 432 Park Avenue. His Waterline Square design couldn’t be more different. The tower rises freestanding, as a tapering ensemble of sloping elevations, angled rooflines, and pinstriped glass. The 34-floor structure sits midway on the superblock and is completely surrounded by green space. Recently, construction crews pitched an American flag atop its nearly 400-foot-tall frame, signifying vertical construction is now complete. Below, the building's lowermost floors are being covered by a blue-tinted curtain wall.
Would you like to tour any of these properties?
Just complete the info below.
Or call us at (212) 755-5544
There will be roughly 200 residences within the building — a mix of the high-end condos on the higher floors and rentals below. Interiors are being designed by Groves & Co and will be made to complement the dramatic views over the waterfront and city. Buyers will be able to choose between two finish palettes: oak or ash. An extensive amenity package will be spread throughout the community that would make the finest all-inclusive resorts envious.
 Living / dining room
Living / dining room
Waterline Square rises along the Hudson River at the intersection of the Upper West Side and Midtown West. The multi-billion-dollar plan involves the construction of three distinct residential buildings oriented around a three-acre park.
Developer General Investment and Development Companies (GID) purchased the waterfront site in 2015 and is aiming for completion in 2019. Hill West Architects is serving as the architect of record for all the buildings and last to top out will be the Kohn Pedersen Fox-designed Two Waterline Square — a twin-peaked building that will be the plan's largest.
 Common residents' lounge
Common residents' lounge
Would you like to tour any of these properties?
Just complete the info below.
Or call us at (212) 755-5544
Would you like to tour any of these properties?

New Developments Editor
Ondel Hylton
Ondel is a lifelong New Yorker and comprehensive assessor of the city's dynamic urban landscape.




 6sqft delivers the latest on real estate, architecture, and design, straight from New York City.
6sqft delivers the latest on real estate, architecture, and design, straight from New York City.
