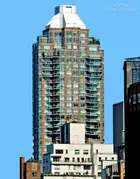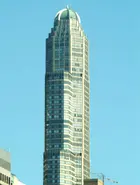 The Royale, 188 East 64th Street, #3301 (Sotheby's International Realty)
The Royale, 188 East 64th Street, #3301 (Sotheby's International Realty)
In the world of New York real estate, a price cut should not necessarily be interpreted as a red flag. More often than not, it is the mark of an apartment that was priced too high in the first place and is being adjusted to meet market realities. In doing so, it opens up new possibilities for buyers who might not have been able to consider these neighborhoods or buildings in the past. The following units have some of the biggest price cuts of the past seven days.
In this article:
 All images of Avery via Charles Rutenberg
All images of Avery via Charles Rutenberg
 Kitchen
Kitchen
 Bedroom
Bedroom
 Study
Study
Rarely available high-floor home has breathtaking Hudson River views and excellent natural light from south and west exposures. The windowed kitchen features Sub Zero and Miele appliances as well as plenty of storage and counter space. Both bedrooms offer great closet space and en suite baths. See floor plan and further details here.
 All images of The Island House via Corcoran
All images of The Island House via Corcoran
 Kitchen
Kitchen
 Bath
Bath
Top-quality finishes abound in this spacious home on the oasis of Roosevelt Island! Features include wide plank oak flooring, high-end stainless steel Viking appliances, spa-like baths, quartz, granite and marble finishes, washer/dryer, extra heating units, all new insulated sliding windows, and crown molding throughout. See floor plan and further details here.
 All images of The Royale via Sotheby's
All images of The Royale via Sotheby's
 Living room
Living room
 Kitchen
Kitchen
 Bedroom
Bedroom
Upon entering this stylish home, one is welcomed by a spacious, open layout, solid wood plank flooring, a sleek, white interior, and breathtaking Central Park and city views from every corner. AD100 member Jennifer Post Design has masterfully designed the kitchen, living room and bedrooms with posh, contemporary furniture, which is available. See floor plan and further details here.
 All images of Casa 74 via Douglas Elliman
All images of Casa 74 via Douglas Elliman
 Living room
Living room
 Kitchen
Kitchen
 Bedroom
Bedroom
At this awe-inspiring Upper East Side condo, a landscaped terrace offers endless possibilities as well as a Weber gas grill, outdoor speakers, heat lamps, water, electric and well-positioned lighting. Inside, a gracious entryway leads one into the east-facing living room and dining alcove that has direct access to the outdoor space. The master bedroom has double exposures and its own terrace entrance. See floor plan and further details here.
 All images of 491 Monroe Street via Ideal Properties Group
All images of 491 Monroe Street via Ideal Properties Group
 Bath
Bath
 Balcony
Balcony
Would you like to tour any of these properties?
Just complete the info below.
Or call us at (212) 755-5544
Three-bedroom, three bath duplex is well-appointed with cement finished cabinetry appointed with bold brass pulls in a patina finish, white quartz countertops and textured stacked oblong tiled backsplashes. The home is further enhanced by zoned climate control heating and cooling, laundry closet with washer and dryer hook-up, and zoned ceiling-installed sound systems throughout living and bedrooms controlled by the mobile convenience of SONOS and pre-wired cable and Wi-Fi. See floor plan and further details here.
 All images of CitySpire via Douglas Elliman
All images of CitySpire via Douglas Elliman
 Kitchen
Kitchen
 Bedroom
Bedroom
Well-appointed, 56th-floor apartment in a full-service condominium is enhanced by floor-to-ceiling windows overlooking north, west, and east with Hudson River and Central Park views. Additional features include marble en-suite baths and a brand new kitchen with floor to ceiling cabinets, beautiful granite counter and flooring. See floor plan and further details here.
 All images of 200 East 57th Street via Citi Habitats
All images of 200 East 57th Street via Citi Habitats
 Dining area
Dining area
 Kitchen
Kitchen
 Bedroom
Bedroom
A welcoming entry foyer with three walk-in closets and a laundry closet sets the tone for this high-floor, high-end home. The Great Room features a built-in bar/entertainment cabinet with a wine refrigerator, beautifully stained hardwood walnut parquet floors, and a stylish an open floor plan with room for formal dining and living areas. Access to an oversized wrap around terrace is gained from the living area, and also from the master bedroom through French doors. See floor plan and further details here.
 All images of The Georgian via Halstead
All images of The Georgian via Halstead
 Kitchen
Kitchen
 Balcony
Balcony
Bright, sunny, spacious Riverdale co-op has a private balcony accessed from the expansive living space. Additional features include hardwood floors, windowed eat-in kitchen, generous closet space, and two full windowed baths. See floor plan and further details here.
 All images of Southbridge Towers via Kian Realty
All images of Southbridge Towers via Kian Realty
 Dining area
Dining area
 Kitchen
Kitchen
 Balcony
Balcony
Financial District co-op has two bedrooms, one bath, private balcony, and voice control in every room that makes it the first smart home in Southbridge Towers! More traditional features include custom crown molding and baseboards, custom light fixtures, and new bath. See floor plan and further details here.
 All images of 1020 Park Avenue via Compass
All images of 1020 Park Avenue via Compass
 Dining area
Dining area
 Kitchen
Kitchen
 Bedroom
Bedroom
Upon arrival at this high-floor combined jewel, one will be greeted with an elegant foyer that ultimately opens to a grand 49' strand of entertaining rooms all overlooking Park Avenue and enjoying stunning views. It is architecturally configured to maximize space and is finished with rare and fine materials including custom wood French herringbone floors and Macassar Ebony woodwork throughout. See floor plan and further details here.
Would you like to tour any of these properties?
Just complete the info below.
Or call us at (212) 755-5544
Would you like to tour any of these properties?

Content Specialist
Michelle Mazzarella
Michelle is a contributing writer and editor for real estate news in New York City









 6sqft delivers the latest on real estate, architecture, and design, straight from New York City.
6sqft delivers the latest on real estate, architecture, and design, straight from New York City.
