Trump Tower, 721 Fifth Avenue: Review and Ratings
at The Northeast corner of East 56th Street View Full Building Profile


The mixed-use, dark-glass, 58-story, Trump Tower at 721 Fifth Avenue on the northeast corner at 56th Street is big, bold, brassy and beautiful.
It is the “signature” project of developer Donald J. Trump, who was elected President of the United States in 2016 adding security concerns to the normal tourist bustle.
Yet Trump Tower, which has a retail atrium with a dramatic and lovely waterfall, 13 floors of offices beneath and 256 condominium apartments on the top floors, is triumphant because of its flair and architecture, its location and its views.
Rising 664 feet above 5th Avenue between East 56th and East 57th streets, Trump Tower was completed in 1983 as the tallest all-glass structure in Manhattan. The office and retail entrance is on Fifth Avenue and the residential entrance is on 56th Street.
Swanke Hayden Connell was the architectural firm and Der Scutt the lead designer.
When Donald Trump built Trump Tower in 1983, it became one of the most recognizable mixed-use skyscrapers in the world as it is visually striking and very elegant with its sawtooth faceting.
Bottom Line
With its 7-story mirrored atrium with waterfall, its mid-tower offices and 256 residential condominiums with spectacular views on the top 38 floors, Trump Tower significantly reinforced the Plaza District and became the developer’s flagship, creating a shiny and showy new standard of polished and pampered luxury.
It is located at the retail epicenter of New York with Tiffany’s, Bergdorf Goodman and Louis Vuitton just a few steps away.
Description
The large Fifth Avenue entrance leads to the office elevators and the retail atrium while a more restrained entrance marquee on East 56th Street is the entrance to the residences.
The tower’s sawtooth plan significantly reduces its visual massing and also creates more corner windows. Built at a time of considerable popularity for Post-Modern design and jazzy rooftops, this project demonstrated that flat roofs were not necessarily ugly. Indeed, from pedestrian viewpoints from the west and the south, its roofline is quite zigzag, the epitome of Art Deco styling.
The vertical stepping of the base of the tower at the Fifth Avenue corner is brilliantly executed as the many small setbacks are nicely landscaped and play host to choral groups during the Christmas season, perhaps the most charming display in a city famed for its festive holiday celebrations.
The building’s atrium and Fifth Avenue entrance are clad in Breccia Pernice, a pink white-veined marble, and brass and mirrors are used throughout. This includes the office lobby, off Fifth Avenue, and the atrium and a pedestrian bridge that crosses over the waterfall’s pool. The atrium is crowned with a large, slanted skylight.
Trump Tower's Fifth Avenue lobby with its polished brass vitrines and "T"-shaped stanchions is lavishly shiny and amusing and the "T" logo is different from the inlaid Trump Tower seal on the ramped floor of the Fifth Avenue entrance. The inconsistency of the logo styles is not as puzzling as why immodest Trump chose not to employ them more often, such as on the skylight.
Much of the brightly-lit, 100-foot-high, atrium is lined with mirrors creating delightful visual havoc for the hordes of tourists who ride the criss-crossed escalators to the upper and lower retail floors.
At the top level of the Trump Tower atrium, there are very handsome outdoor terraces overlooking the great atrium of the former IBM Building on the eastern half of the block and adjoining the Nike Store.
The architecture permits up to 13 corner rooms per residential floor.
Amenities
Trump Tower, not surprisingly, has a lot of amenities including 24-hour valet, concierge and doormen, a fitness center, maid service, a residents’ lounge and a garage.
Public restrooms are in short supply in midtown and where they have been included, often mandated by zoning laws, they are often secluded to discourage use. Here they are tucked away on the lower level of the atrium down the south corridor, but they are worth the trip since the angled marble entrance is one of the best designs in this project.
In addition to the wonderful views from the apartments, the location is superb for shopping and transportation.
Apartments
The 30th through the 44th floors have 8 apartments each, while the 45th through the 63rd floors have 7 each.
Dimensions tend to be generous. Even some of the smaller units have bedrooms that are more than 19 feet long.
A two-bedroom and small office apartment on the 45th floor with Central Park views has a large foyer that opens into a large dining area that opens into a large living room.
A three-bedroom on the 61st floor has a long entrance foyer, a 23-foot-long kitchen, a 23-foot-long master bedroom with Jacuzzi and a 31-foot-long living room.
A four-bedroom apartment on the 59th floor has a 41-foot-long living/dining room, a 33-foot-long master bedroom with dressing area and his and her bathrooms, and two maid’s rooms.
A four-bedroom duplex on the 59th and 60th floors has an elliptical half-bath, a wet bar/lounge, a butler’s pantry, a gallery, a media room, an eat-in kitchen and a 45-foot long entertaining suite on the upper level and the bedrooms and a gallery and a laundry/kitchenette on the lower level.
A four-bedroom on the 30th floor has a living room that is about 42 feet square.
Some two-bedroom units have 42-foot-long living rooms.
History
Trump Tower’s glitz is muted considerably by its impressive monumentality.
The building replaced the very handsome, but modest Bonwit Teller Building that had been designed by Warren & Wetmore in 1929 and remodeled the next year by Ely Jacques Kahn.
Bonwit Teller was an important bastion of “limestone” retail elegance on the avenue along with such other stores as DePinna and Best & Company that have also disappeared as did the great Savoy Plaza Hotel that was demolished for the General Motors Building.
Trump convinced Tiffany’s to sell its unused air rights and he had his architect prepare a 77-story design for his project that could be built “as-of-right” as part of his successful attempt to get permission to not provide a through-block arcade for a zoning bonus but instead an east-west arcade to join up with the planned mid-block atrium for a new skyscraper for I. B. M. to the east of his building.
Trump’s demolition of the 11-story Bonwit Teller store was accomplished quickly to avoid a protest to preserve some extremely attractive, 15-foot-high, Art Deco-style bas-reliefs and decorative ironwork above the store’s entrance that had been promised to the Metropolitan Museum of Art.
Bonwit’s relocated to a new mid-rise, mid-block site on 57th Street east of Tiffany’s. Bonwit’s, however, did not survive too long at that location, which was subsequently was taken over by Galleries Lafayette and then rebuilt for Nike.
While WaterTower Place in Chicago had initial success with the concept of an inner-city, vertical shopping mall, Trump Tower’s boutiques in the atrium have had mixed success.
The large bronze frame outlining the lobby entrance of Trump Tower on the avenue set the tone for the interior and contrasted boldly with the dark glass frontage of the building’s original storefronts.
In 1998, Trump permitted the Fifth Avenue façade above the entrance to be altered to accommodate a two-story-high sign for "Avon." The sign had gray letters against a cream background and was behind clear glass windows and the Avon name was more prominent than the Trump name in bronze.
The Avon sign was not ugly, but very strange. After all, in New York what is Avon compared to Trump?
What was the Donald thinking?
In early 2004, Asprey had Sir Norman Foster, the famous British high-tech architect, redesign its corner store in the building and the design further radically altered the building’s base. The new store was very elegant, of course, but also very white and bright and large. It did not relate to the rest of the building. It did not last long as Asprey would relocate in 2007 uptown to Madison Avenue and the space was taken over by Gucci, which replaced Foster’s bright storefront with an elegant translucent treatment in 2008.
Bonwit’s former building had complemented the adjoining Tiffany Building and initially it relocated to a mid-block location in a new polished red-granite building on 57th Street between Tiffany’s and the new I.B.M. tower. It was connected to Trump Tower at several levels in the Trump atrium but Bonwit’s did not survive too long and was replaced by Galleries Lafayette, which, in turn, closed and was placed in 1996 by a new retail building for Nike that resembles a large high school building.
Trump Tower’s atrium opened onto the large skylit bamboo court/garden/atrium of the I.B.M. Building that contained an entrance to its excellent art gallery. The art gallery, perhaps the nicest space of its kind in midtown, eventually closed and I.B.M. relocated.
Without Trump Tower, the nearby IBM Building and the former A.T.&T. Building across the street, might not have been developed. The latter company also relocated and its building was taken over by Sony and Sony subsequently decided to relocate to Madison Square Park and the new owners then considered converted the building to luxury condominiums, but finally decided to keep it as an office building.
To his great credit, Trump has remained and maintains his office here as well as occupying the penthouse.
An early design by Scutt for the tower had three exterior glass elevators but it was rejected because it required the sacrifice of too much saleable interior space.
As the building entered middle age, it acquired new fame as the site of Trump’s popular television series, “Celebrity Apprentice,” in which the developer, the pin-up man of real estate, became associated with the phrase, “You’re fired.”
And in November, 2016, it became even more famous when Mr. Trump was elected President of the United States and continued to maintain a penthouse and office in the building creating security concerns for some residents.
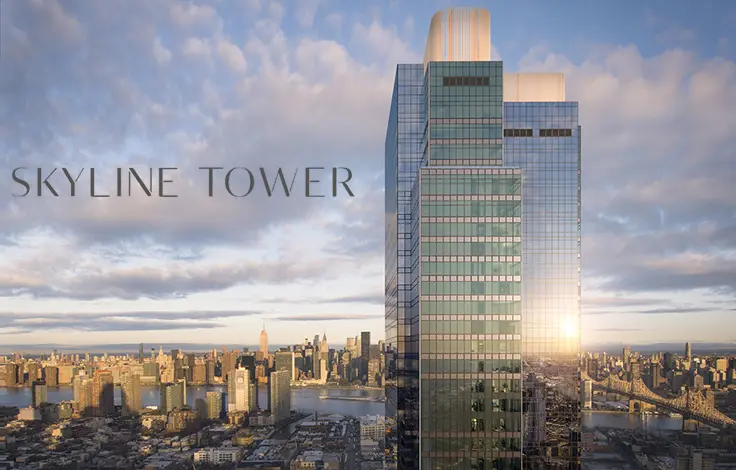
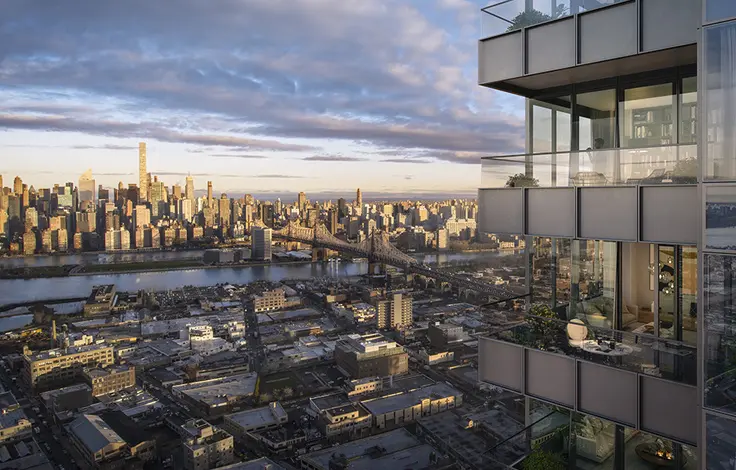
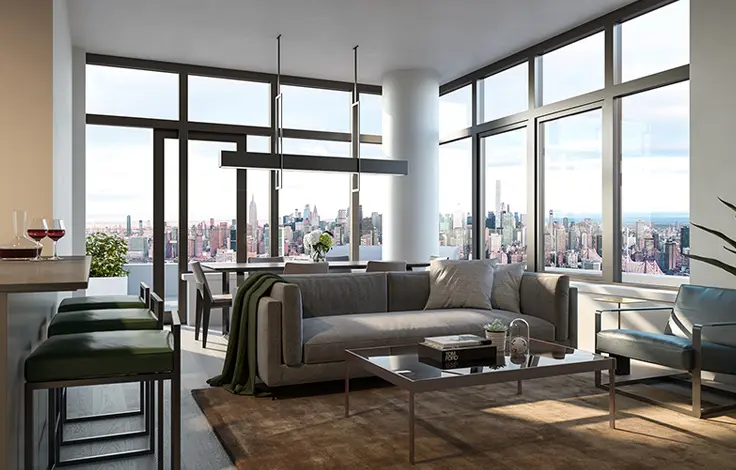
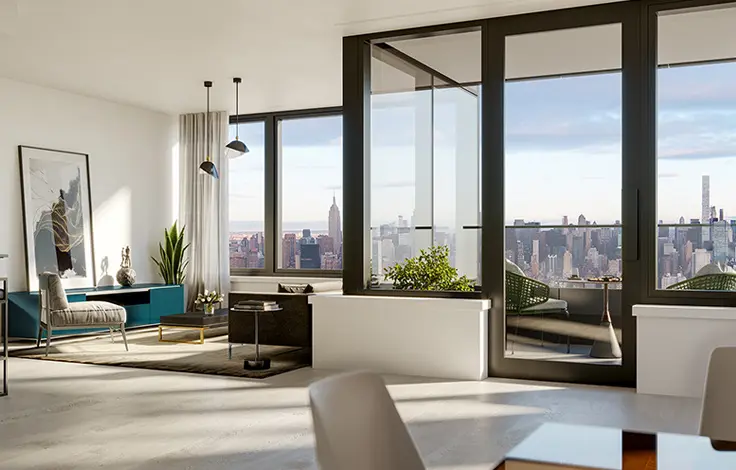
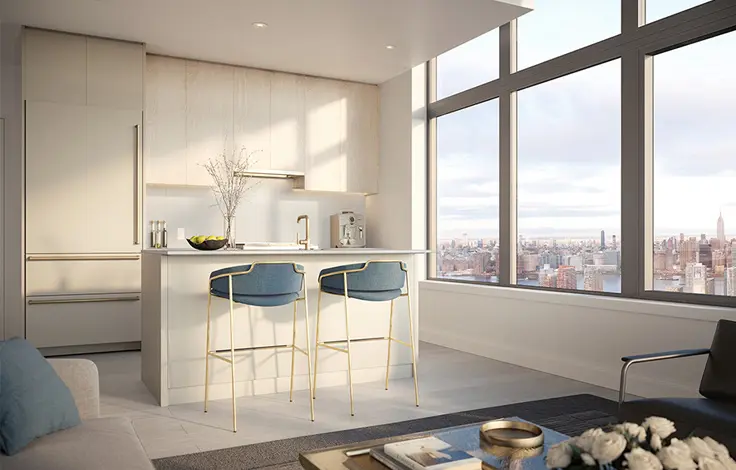
 6sqft delivers the latest on real estate, architecture, and design, straight from New York City.
6sqft delivers the latest on real estate, architecture, and design, straight from New York City.
