Atelier, 635 West 42nd Street: Review and Ratings
between Eleventh Avenue & Twelfth Avenue View Full Building Profile


Looking a bit like a finely tooled key with alternating notches to open some great vault in the sky, this sleek and svelte slab tower is the best looking of the Far West 42nd Street residential projects.
It has a cool plan that its architect, Costas Kondylis, maintains "recalls the bow of a great ship interpreted all in glass with wrap-around balconies and expansive views," adding that his design was inspired by the oceanliners that used to dock nearby along the Hudson River in the 40s.
The 46-story slab tower has all glass façades at its corners and the north and south façades have four 2-story-high protruding façade elements at the corners of the building that extend about two-thirds of the way across the façades in alternating fashion. The effect is very striking, bold and high-tech. It's almost as if the building were showing off its abs.
The building has 478 studio, one- and two-bedroom apartments and opened in 2007.
Bottom Line
With its bluish glass and bold accents, the Atelier has a nautical air that suits its location close to the Hudson River. It has great views and is among the more attractive towers along Far West 42nd Street, which has very good transportation.
Description
With its alternating paper-clip-like accents on its north and south corners, this slab apartment tower seems to burst with modern-day energy.
The building has a 9-to-1 “slenderness” ratio and its name refers to the French word for a small artist’s studio.
Amenities
The Atelier has a 12,000-square-foot fitness center, a sky-lit indoor pool, a sun deck, a Sky Lounge with billiards room, catering kitchen and sun deck, full basketball and volleyball courts, a 100-car garage and 15,700-square feet of ground-floor retail space.
It also has a concierge, a landscaped recreation terrace, and cross-town shuttle service.
Apartments
There are Bosch washers and dryers in each apartment.
Kitchens have white gloss cabinets with under-cabinet task lighting, white quartz kitchen countertops, Sub-Zero glass-door refrigerators, and stainless steel Bosch appliances. Master bathrooms will have polished Bianco Verde marble floors and wall detailed with polished Panda white marble walls and tub surrounds, Hansgrohe chrome faucet and fixtures and fully-recessed storage cabinets.
Apartment 11E is a one-bedroom unit with an open kitchen and an 18-foot-long living room.
Apartment 20G is a one-bedroom unit with a19-foot-long living room with a pass-through kitchen and a corner balcony that is 33-feet-long on one side and 15-feet-long on the other.
Apartment 31J is a two-bedroom unit that has an entry foyer that opens onto a open kitchen next to a 15-foot-long living room.
Apartment 18GF is a three-bedroom unit with a 19-foot-long living room next to a pass-through-kitchen.
History
Atelier is the first phase of a 1.5-million-square-foot complex of commercial and residence space that is being developed by The Moinian Group and MacFarlane Partners.
The developers purchased the project, which is known as the Atelier, from the J. D. Carlisle Development Group and CUBS 42nd Street LLC.
MacFarlane Partners, which is based in San Francisco, is the leading minority-owned real estate investment management in the United States with about $2.2 billion in investor equity and $8 billion in properties completed or in construction. MacFarlane Partners is investing in the project on behalf of its venture with the California Public Employees' Retirement System ("CalPERS") to invest in urban-infill properties in major metropolitan areas nationwide. CalPERS is the nation's largest public pension fund, with assets of $195 billion.
Other New York City properties in which the firm has invested include Tribeca Green, a 274-unit apartment high-rise under construction in lower Manhattan; and The Shops at Columbus Circle, the retail component of the Time Warner Center, which opened in February 2004.
The second phase will be a 57-story tower with 938 condominium apartments at 605 West 42nd street. That building will have 375 parking spaces and about 200,000 square feet of retail space.
That building’s design is two slabs: the shorter, southern slab has a pronounced grid fenestration pattern punctuated by four different windows bands that pay homage to the Atelier s distinctive façade; the taller, northern slab, however, not only has a clear façade that is not distinctively gridded but also a roofline that slants upward from the west to the east, adding a new visual dynamic to the grouping, one whose slanted roofline hints to the midtown skyline and whose notched western ends thematically recall oceanliner bridge aesthetics.
The Moinian Group owns more than 14 million square feet of commercial and residential space in Manhattan.
While some observers have characterized the Moinian Group's 42nd Street towers as flamboyant and colorful exercises in Miami style, it would be hard to not characterize them as "handsome" and "attractive."
Location
Forty-Second Street west of Eighth Avenue has been undergoing a major transformation for many years, led by some off-off-Broadway theaters, then the twin apartment towers of the full-block Manhattan Plaza project, then Harry Macklowe's Riverwest apartment tower followed by Larry Silverstein's Riverplace tower overlooking the Hudson River. More recently, Extell completed its very tall Orion apartment tower just to the west of the "Green Giant," as the former McGraw-Hill Building designed by Raymond Hood is known. Two other apartment towers have been recently completed and there are two very large undeveloped parcels that are likely to be development in the not to distant future.
There is always a shock in comparing renderings with finished products. What appears daring and bold in a drawing may be merely a carbuncle in some prince's eye.
Kondylis's designs for Moinian on 42nd Street have a simple but stunning resonance where fine proportion and plan may outweigh detailing.
In 2007, The New York Times moved into a new battleship-gray skyscraper across from the Port Authority Bus Terminal on Eighth Avenue and the city and state grappled with financing for an extension of the 7 subway line from Times Square to near the Javits Convention Center whose expansion plans were also being restudied.
In addition, the MTA received bids to redevelop its rail yards near the Hudson River and the city passed a Hudson Yards zoning district and both such developments pave the way for the eventual development of millions of square feet of new commercial and residential development in the Far West midtown area between 42nd and 31st Streets.
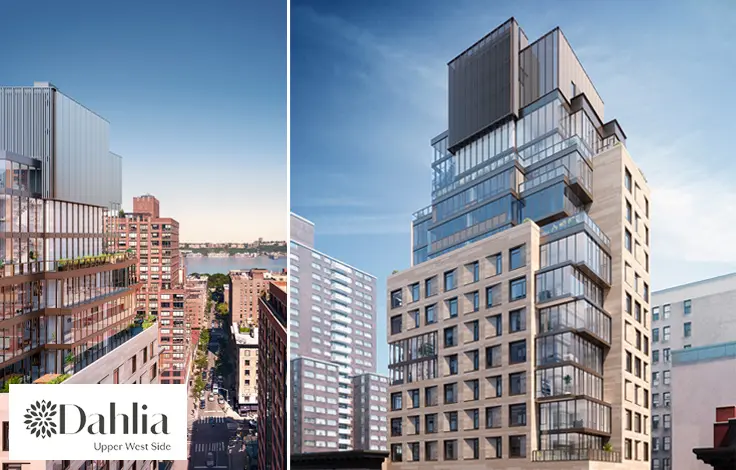
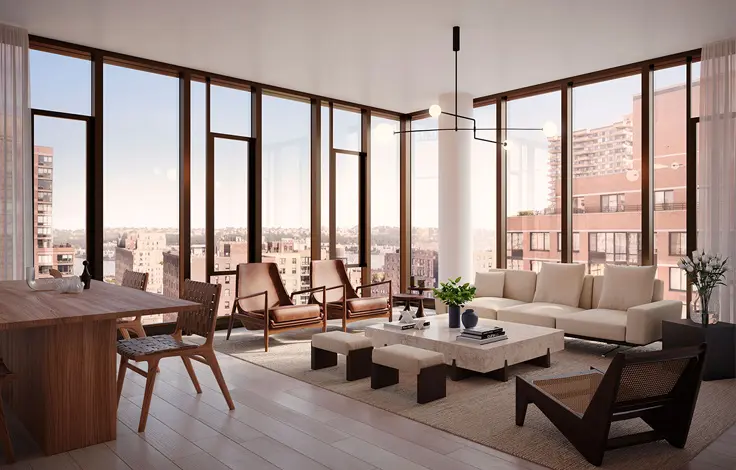
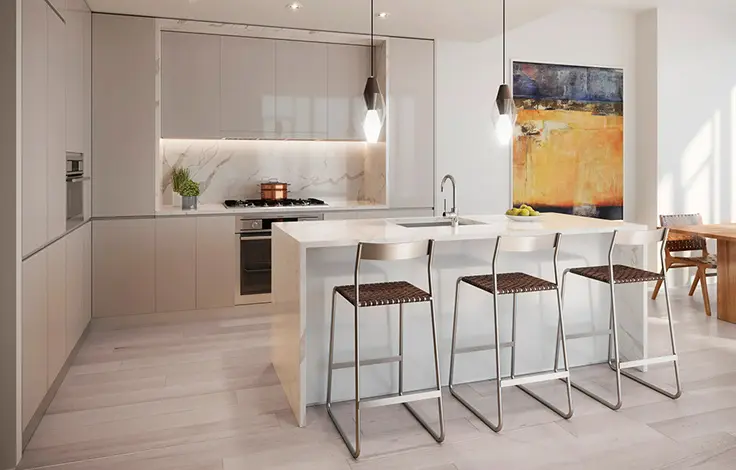
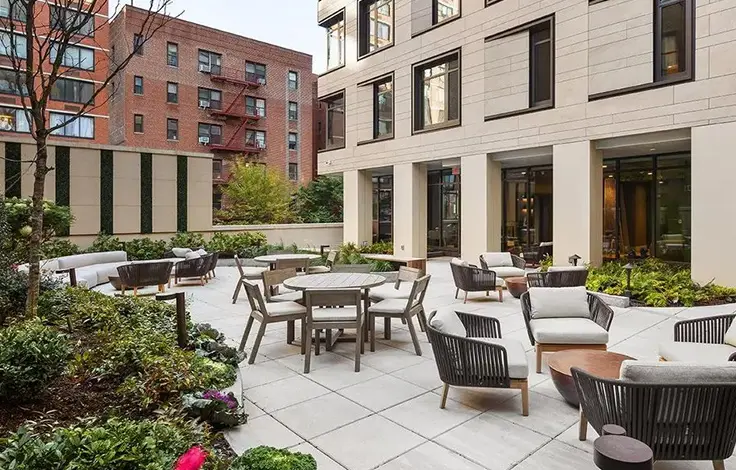
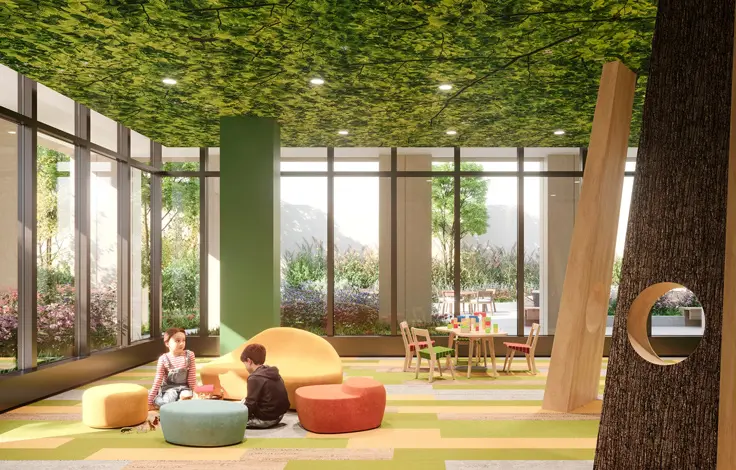
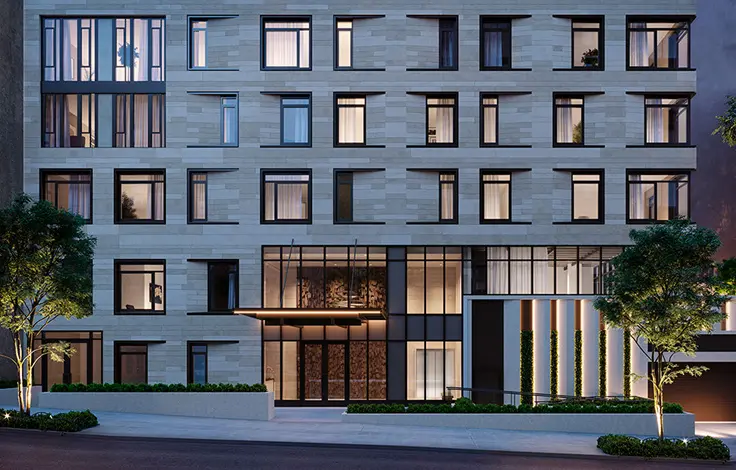
 6sqft delivers the latest on real estate, architecture, and design, straight from New York City.
6sqft delivers the latest on real estate, architecture, and design, straight from New York City.
