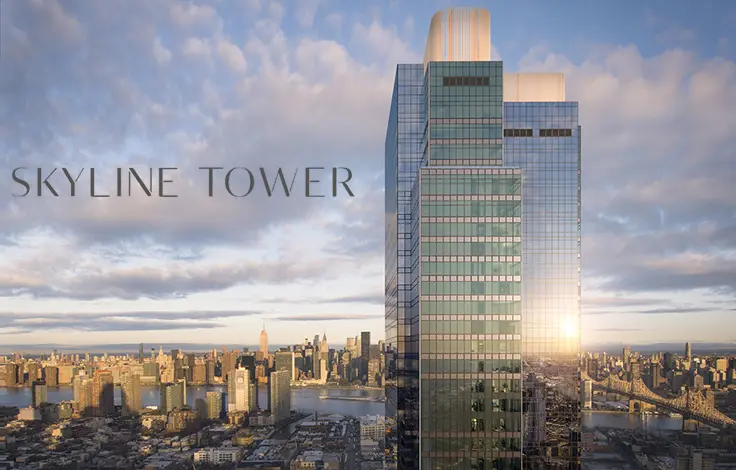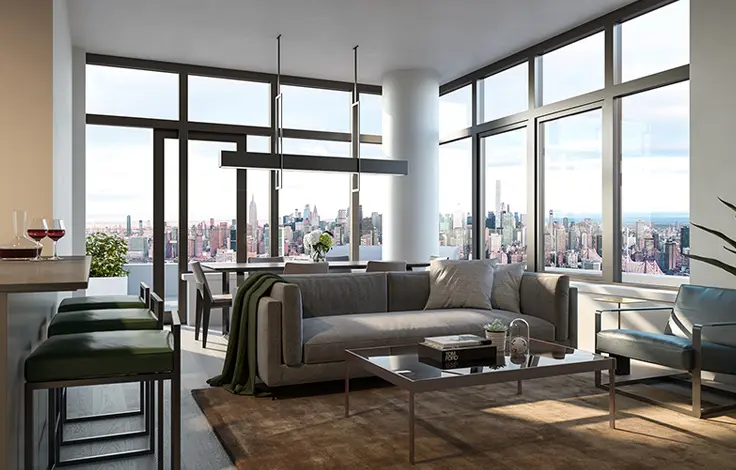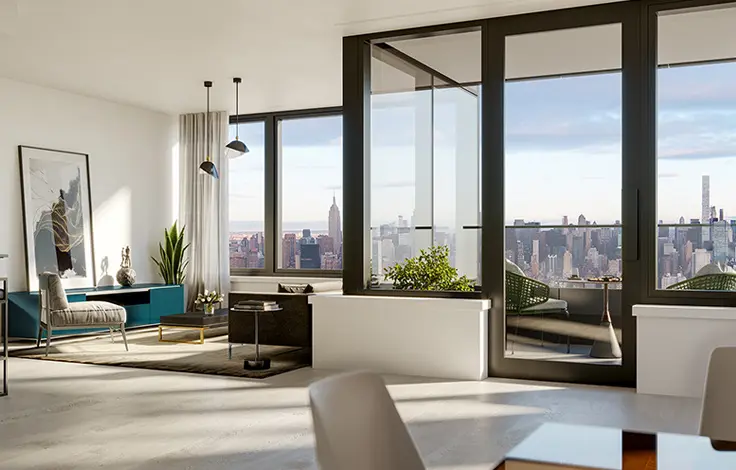120 East 80th Street: Review and Ratings
between Park Avenue & Lexington Avenue View Full Building Profile


This is one of several very handsome and impressive mansions on the south side of this street.
It was designed by Cross & Cross in 1929 originally for George and Martha Whitney. The same architects designed the adjoining mansion at 116 East 80th Street in 1922 originally for Lewis Spencer and Emily Coster Morris.
In their superb "A.I.A. Guide to New York City, Fourth Edition," published in 2000 by the Three Rivers Press, Elliot Wilensky and Norval White noted that the house at 116 was a "large, but modest, neo-Georgian residence that suffers from awkward proportions and timid windows," but added that the architects "provided better windows and a lot more self-confidence" at this house.
To the east of this mansion is the former Clarence and Anne Douglass Dillon House at 124 East 80th Street, which was designed in neo-Georgian style by Mott B. Schmidt in 1930, and the Junior League of the City of New York building at 130 East 80th Street that was originally designed in 1930 by Mott B. Schmidt for Vincent and Helen Astor. Authors Willensky and White noted that "Both the subtle and most powerful of this grand grouping," adding that "Here brick Georgian gives way to travertine Regency, taut Ionic pilasters, and an elegant relieving arch in the manner of the Brothers Adam."
This 6-story, red-brick, mid-block building has 38 apartments, fireplaces, sidewalk landscaping, multi-paned windows, protruding air-conditioners, a 4-step-up entrance, a 1-story, white-marble base and a handsome second-story wrought-iron balcony above the portico entrance. Some of the apartments have terraces. The building has no doorman, no garage, no health club and no roof deck.
There is good cross-town bus service on 79th Street and a subway station is at Lexington Avenue and 77th Street. There is a very fine grocery store in the building's avenue retail frontage around the corner on Lexington Avenue.





 6sqft delivers the latest on real estate, architecture, and design, straight from New York City.
6sqft delivers the latest on real estate, architecture, and design, straight from New York City.
