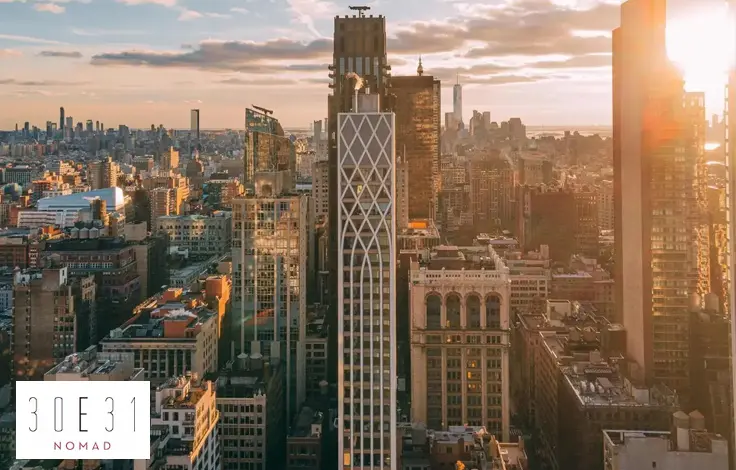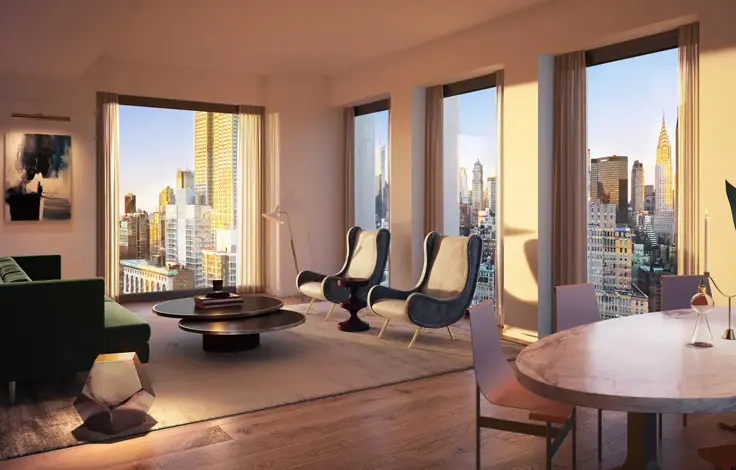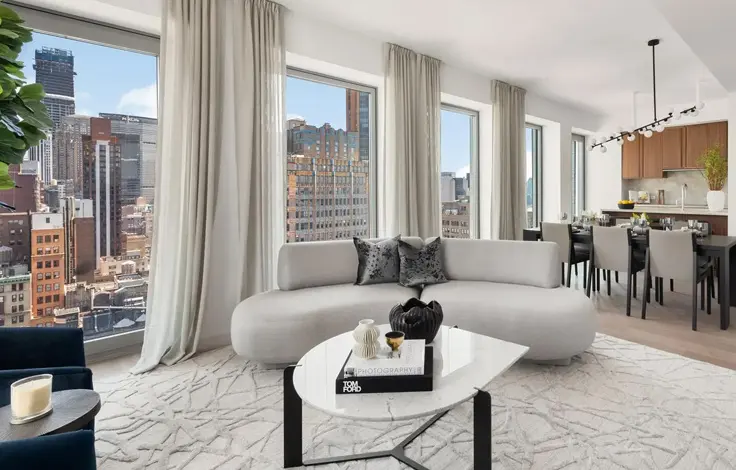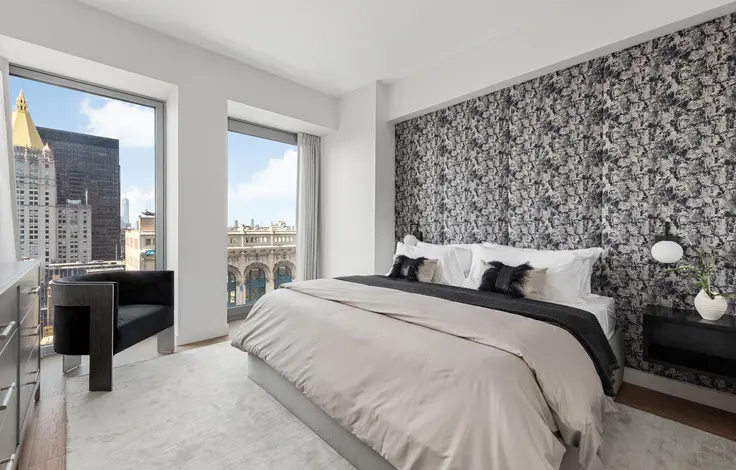960 Fifth Avenue: Review and Ratings
between East 77th Street & East 78th Street View Full Building Profile


One of New York's most prestigious addresses, 960 Fifth Avenue is noted for its grand apartments, most of which have different layouts, its quite lavish restaurant for the residents, the Georgian Suite, with its own entrance at 1A East 77th Street, and its large cast-iron marquee that hovers over a conventional canvas canopy.
It was cited as one of the city's 'A-plus' buildings "that signify that you are wealthy and social, that you have made it to the pinnacle of what many consider world society," observed Monique P. Yazigi in an November 23, 1997 article in The New York Times.
The article said that most residents in the building "are worth over $100 million" and that apartments cost about $15 million.
In the mid-1970's, at the bottom of the city's flirtation with bankruptcy, the large duplex maisonette apartment with its own entrance on the avenue was offered for about $160,000!
The building was designed by Warren & Wetmore, one of the main architectural firms that designed Grand Central Terminal, and Rosario Candela, an architect who specialized in luxury apartment buildings.
In 1923, the New York Court of Appeals ruled that a prior 75-foot-high restriction along Park Lane (Fifth Avenue along Central Park) could be increased to 150 feet and "Millionaires' Row" of sumptuous mansions quickly gave way to luxury apartment buildings.
"No loss was viewed in retrospect to have been greater than that of Senator William Clark's 121-room pile at Seventy-seventh Street, which was felled by the wrecker's ball in 1926," wrote Robert A. M. Stern, Gregory Gilmartin and Thomas Mellins in their book, 'New York 1930, Architecture and Urbanism Between the Two World Wars,' (Rizzoli, 1988). "Yet at the time only The New York Times appeared moved: 'As for the Clark palace, it has been condemned unreasonably, indiscriminately. An echo of the architectural orgy of the Paris Exposition of 1900, its only fault is that it stops short of perfection in its kind. The inlaid gold leaf that decks its interior woodwork should have been spread upon its fantastic stonework without. Its astronomical tower should have been surmounted by an orrery with a sun of flame and planets of solid gold. It might thus have truly exemplified the senatorial mood of the eighteen-nineties, illumined by the ambitions of a doge.'...The avenue's last grand apartment house was 960 Fifth Avenue. In fact, in terms of scale of accommodation and ambition of architectural expression 960 was the only genuine rival to the avenue's first apartment palace, at 998 Fifth Avenue."
Replacing Senator William Clark's house, 960 was designed in two sections by Warren & Wetmore and Rosario Candela in 1927-28. The principal portion, facing Fifth Avenue, contained fourteen lavish cooperative apartments, with fifty-one smaller units relegated to the back rental building facing Seventy-seventh Street.
"The bland Indiana limestone façades of the building were relieved by the irregular fenestration that hinted at the complex arrangement of apartments within. One apartment, designed for Preston Pope Satterwhite on the tenth and part of the eleventh floor, contained seventeen rooms, including a two-story high, 60-by-25-foot living room that was said to the grandest found in an American apartment. The other units in the building, only three of which shared the same plan, were far from shabby,' the authors continued. The Clark mansion was celebrated for its flamboyance. 960 Fifth Avenue, in contrast, is renown for its sedate grandeur. It is not the handsomest of the avenue's palatial apartment buildings, but its location, away from busy cross-streets, crowded museums and bustling zoos, appeals to those who crave exclusivity and magnificence."





 6sqft delivers the latest on real estate, architecture, and design, straight from New York City.
6sqft delivers the latest on real estate, architecture, and design, straight from New York City.
