580 Carroll Street
Condo located in Park Slope, between Fourth Avenue & Fifth Avenue
Description of 580 Carroll Street
580 Carroll Street is a new development condo with 17 apartments, located in Park Slope very close to the R subway line.
Amenities at this pet friendly post war building include full service garage, resident storage, terraces / balconies and central ac.
Similar nearby buildings include 340 Bond Street, 345 Carroll Street and 107 3rd Street.
All content above are visible to screen reader users, so you may ignore the show more button below.
Building Facts
-
Year Built: 2010Building Type: CondoNeighborhood: Park Slope (Brooklyn)Minimum Down: 20%
-
Total Floors: 5Pets: Allowed
Apartment Pricing Stats
Building Amenities
- Post War
- Resident Storage
- Central AC
- Full Service Garage
- Garden
- Elevator
- Terraces / Balconies
Apartments for Sale at 580 Carroll Street View history of all units

Interested in learning more
about off-market listings at 580 Carroll Street?
about off-market listings at 580 Carroll Street?
It's quick and easy.









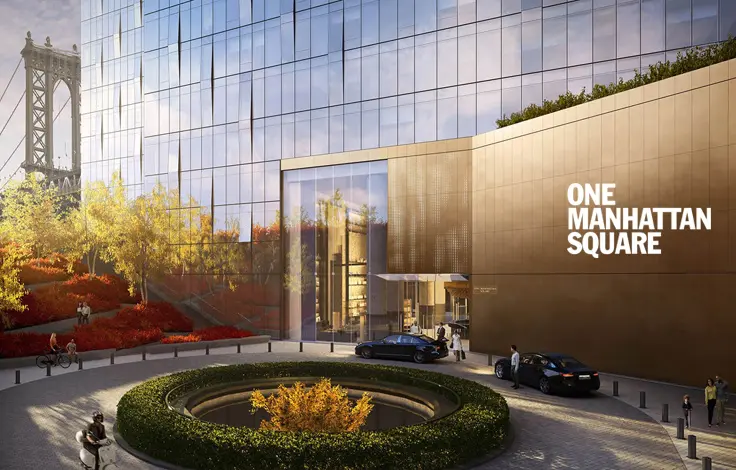
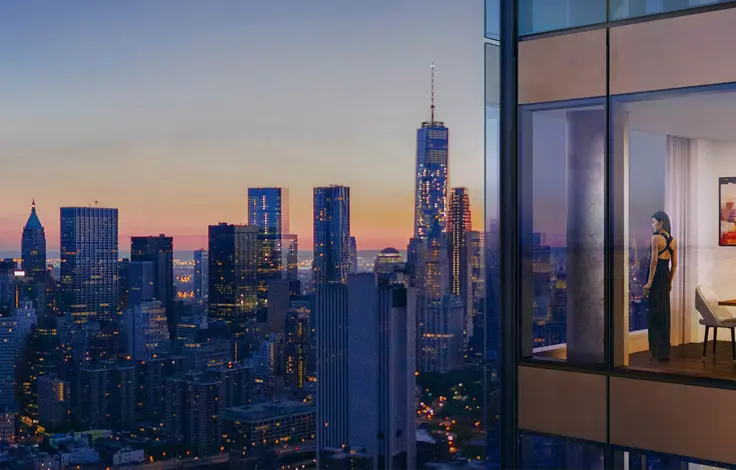
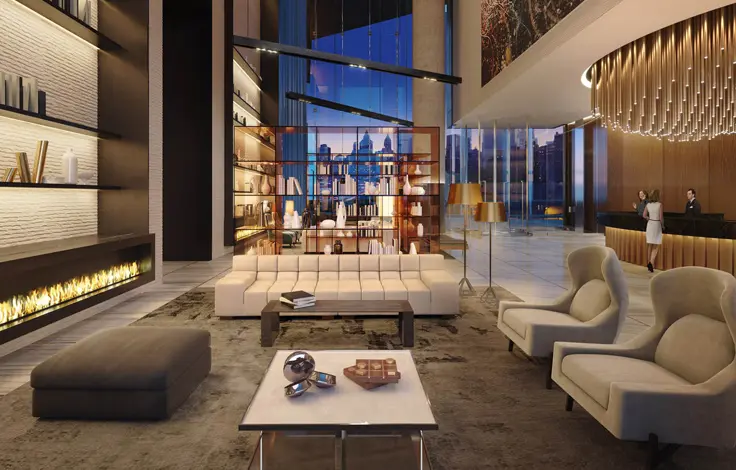
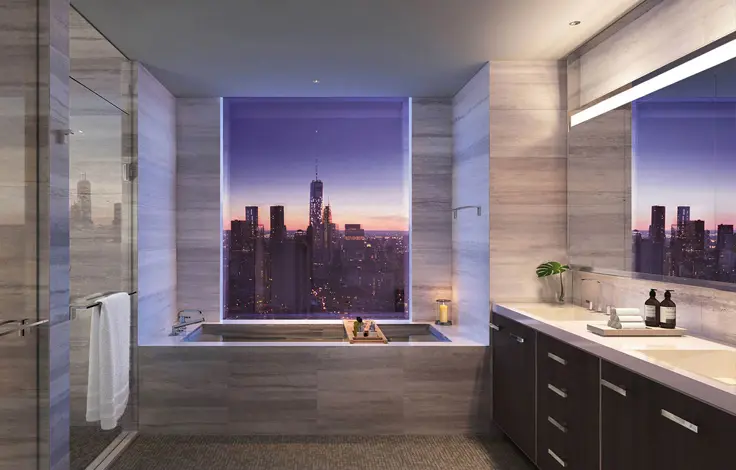
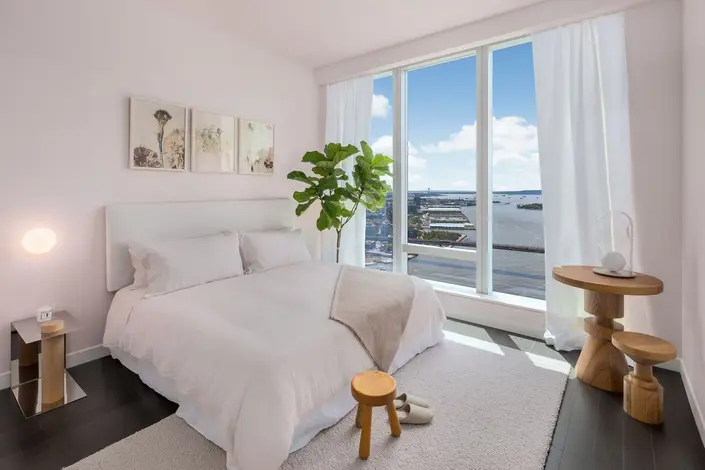

 6sqft delivers the latest on real estate, architecture, and design, straight from New York City.
6sqft delivers the latest on real estate, architecture, and design, straight from New York City.

Broker & Buyer Comments