90 Riverside Drive: Review and Ratings
between West 81st Street & West 82nd Street View Full Building Profile


This handsome, 16-story building at 90 Riverside Drive on the northeast corner at 81st Street was erected in 1926 and designed by Schwartz & Gross.
It was converted to a co-operative in 1968 and has 106 apartments.
Bottom Line
This elegant, pre-war, Schwartz & Gross building has three wings and good amenities at an excellent location on Riverside Drive.
Description
The red-brick building has three-wings, each with their own service and passenger elevators.
The building has a canopied entrance flanked by sconces and topped by a very attractive balcony with two arched windows. It has a two-story limestone base with bandcourses over the second and 13th stories and string courses over the third and 12th stories.
There are attractive window surrounds on the third floor with pediments at the corners and there are three-story window surrounds on the top three floors beneath the cornice’s dentils.
It has quoins and permits protruding air-conditioners, but has inconsistent fenestration and no sidewalk landscaping.
Amenities
The building has a full-time doorman, a concierge, a health club, a roof deck, a live-in manager, and a bicycle room with an air pump, but no garage and not balconies. Pets are allowed.
Apartments
Penthouse B is a four-bedroom unit with a 38-foot-wide entrance gallery that leads to a 16-foot-long dining room, a 22-foot-long living room that opens onto a 15-foot-long library and a 3-foot-long kitchen. The unit has a 51-foot-long terrace facing the river and a shorter terrace facing the side-street.
Apartment 12B is a four-bedroom unit that has a 12-foot-long entry foyer that leads past an 18-foot-long library to a 17-foot-loot square living room and an 18-foot-long dining room with an 8-foot-wide home office across from a 9-fot-long pass-through chef’s kitchen with a 10-foot-long breakfast room.
Apartment 16G is a three-bedroom unit with an11-foot-long entry foyer that leads to a 24-foot-long living room and a 14-foot-long dining room that connects to a 13-foot-wide breakfast as and a 14-foot-long kitchen and a 14-foot-wide office.
Apartment 3D is a two-bedroom unit with a 12-foot-long entry foyer that leads to a 24 foot-long living room with a decorative fireplace and a 20-foot-long dining room with a 9-foot-wide breakfast area across from an 8-foot-wide maid’s room and a 13-foot-long windowed kitchen.
Apartment 3F is a two-bedroom unit with a 10-foot-long entry foyer that leads to a 19-foot-long hall that leads to a 23-foot-long living room with a fireplace that opens onto an 18-foot-long dining room that leads to a 11-foot-long maid’s room and a 13-foot-long kitchen.
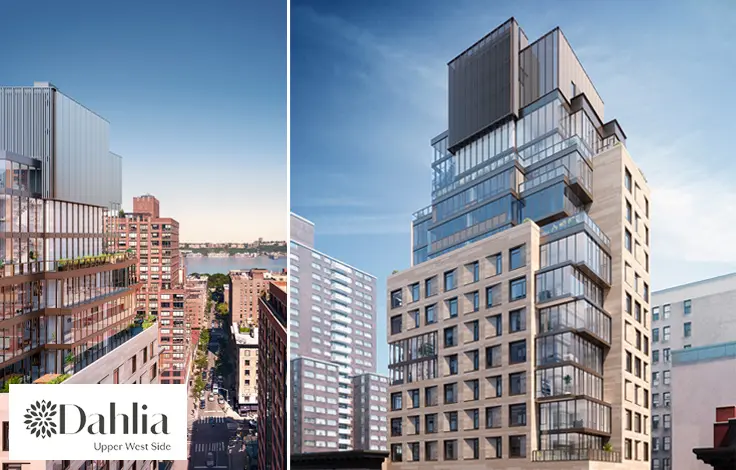
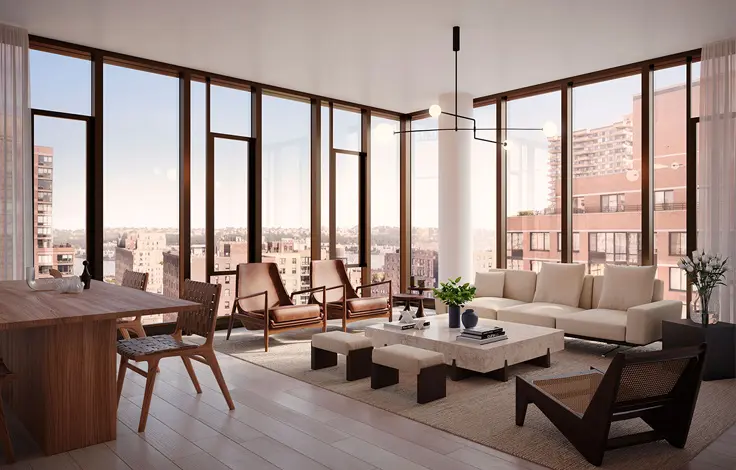
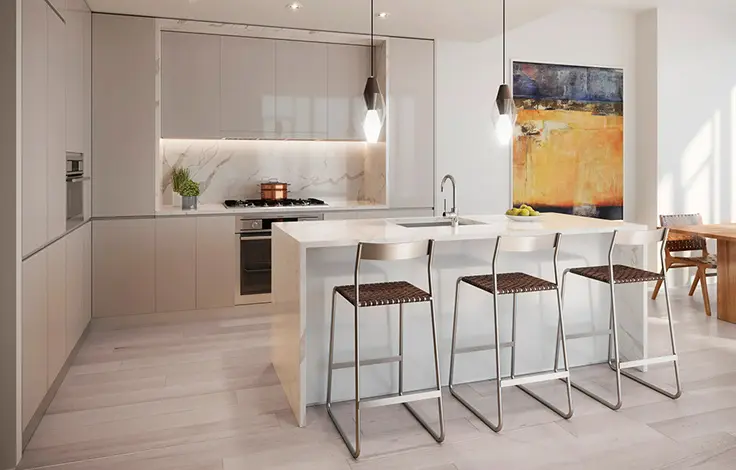
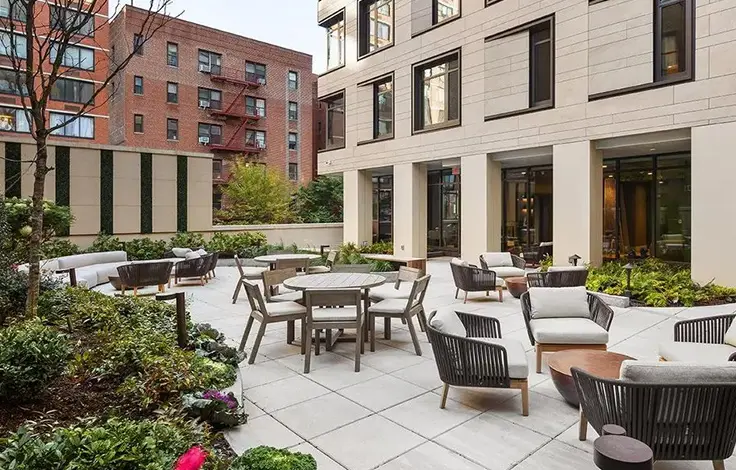
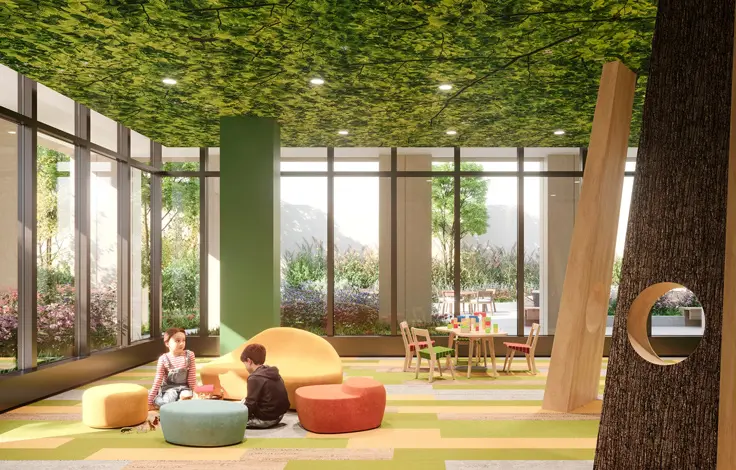
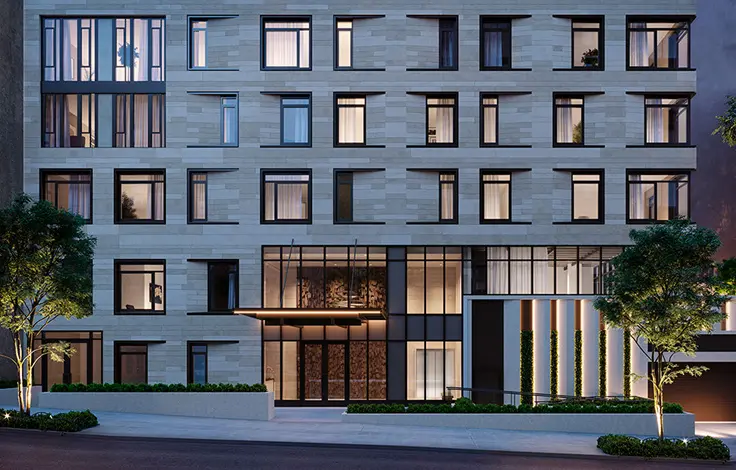
 6sqft delivers the latest on real estate, architecture, and design, straight from New York City.
6sqft delivers the latest on real estate, architecture, and design, straight from New York City.
