Avery, 100 Riverside Boulevard: Review and Ratings
between West 64th Street & West 65th Street View Full Building Profile


The Avery is a 32-story residential condominium building at 100 Riverside Boulevard that was built in 2007 by Extell Development and designed by Costas Kondylis and SLCE.
It has 274 apartments.
Bottom Line
In the middle of the Trump/Extell development of Riverside Boulevard, it has fine vistas of the Hudson River and its closer to the Lincoln Center for the Performing Arts and midtown than the buildings to the north.
Description
The symmetrical tower has one of the more distinctive tops along Riverside Boulevard: open vertical piers.
The building has several setbacks and large windows.
Amenities
The Avery has a residents' theater, a gaming room, a 24-hour library with wireless Internet access, an entertaining room, a children's playroom "outfitted with toys, books and soft mats," a fitness center, a garage and "Abigail Michaels' hotel-style concierge service."
It arranged with the Lincoln Center for the Performing Arts to give the building's residents access to the concierge services of the center's patron desk, access that is available to individuals who contribute $2,500 to the center.
In addition, the developer has arranged with the center to have students from the Juilliard School at the center give monthly concerts in the building.
The building has a two-story-high lobby.
Apartments
Kitchens have "ribbed" aluminum upper cabinets, and Sub-Zero and Miele kitchen appliances and Waterworks fixtures.
Apartments range in size from 600-square-foot studios to 1,700-square-foot three-bedroom units and prices initially ranged from about $850,000 to more than $3 million.
Apartment 11F is a three-bedroom unit that has a long foyer that leads past a pass-through kitchen to the unit’s large corner living room.
Apartment C on floors 5 through 14 is a two-bedroom unit that has a foyer that leads to a 18-foot-long living room with an open, pass-through kitchen.
Apartment 11U is a one-bedroom unit that has an 18-foot-long foyer that leads to a 19-foot-wide living room with a 13-foot eat-in, pass-through kitchen.
Apartment 15C is a three-bedroom unit with a large corner living and dining area with a pass-through kitchen and an extremely large terrace.
Apartment 19F is a three-bedroom unit with a 17-foot-wide living room that leads to a 10-foot-long corner dining room with a 9-foot-long pass-through kitchen.
Apartment 28A is a two-bedroom unit with an entry foyer that splits into two diagonal galleries, one leading to the large living/dining area with an open kitchen and the other to master bedroom.
Apartment U on floors 4 though 14 is a one-bedroom unit with a long foyer that leads to a 19-foot-long living room next to a open pass-through kitchen.
History
Extell Development and the Carlyle Group paid about $1.8 billion to acquire 20 acres between 59th and 65th Streets from Donald Trump and a consortium of investors from Hong Kong who have been developing properties to the north along Riverside Boulevard that ends at 72nd Street.
Extell and Carlyle are expected to erect a total of six buildings on their property that overlooks the West Side Highway and the Hudson River.
The project's marketing was launched with a large tent party on the site between 64th and 65th Streets with a performance by Seal, the singer.
Gary Barnett, the head of Extell, was quoted by Motoko Rich in a February 23, 2006 article in the New York Times as stating that the "launch" party was about "signaling that there's new ownership and we're doing things a bit differently."
Extell other developments include the Orion on West 42nd Street, the Ariel East and West on Broadway at 99th Street, Altair 18 and Altair 20 in Chelsea, 995 Fifth Avenue, and the W. Hotel in Times Square.
It has also commissioned Christian de Portzamparc to design a five-building complex at the sound end of its Riverside Boulevard properties to be known as Riverside Center. Mr. Portzamparc has also designed a 1,004-foot-tall, mixed-use tower for Extell known as One57 at 157 West 57th Street and in June, 2012 it announced that it had signed Nordstrom to the lease of the 7-story retail base of another mixed-use tower it is planning at 225 West 57th Street.
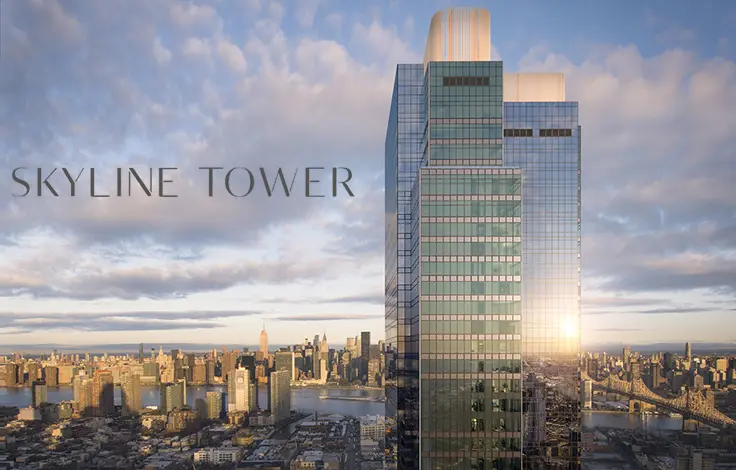
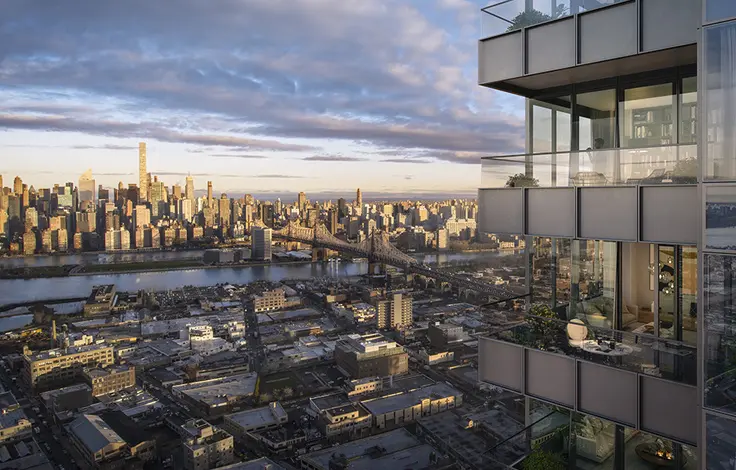
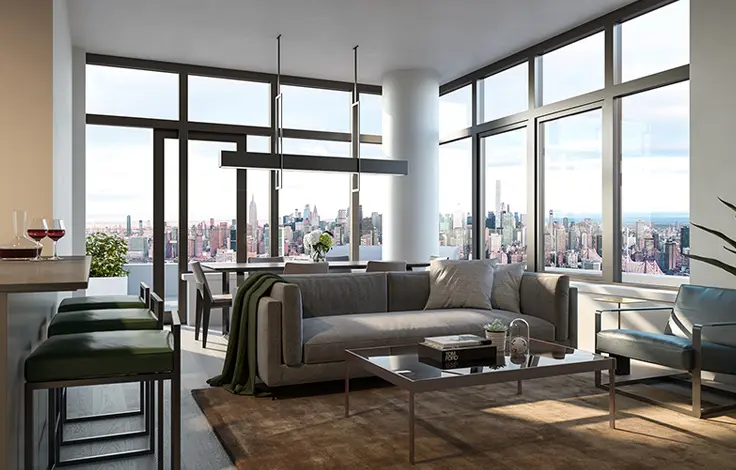
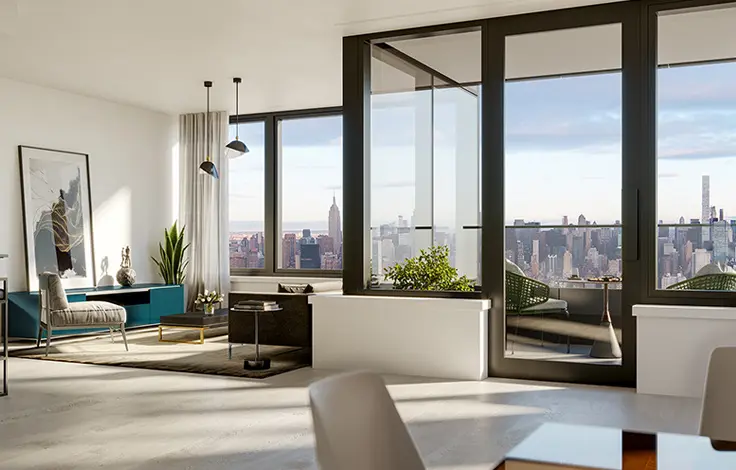
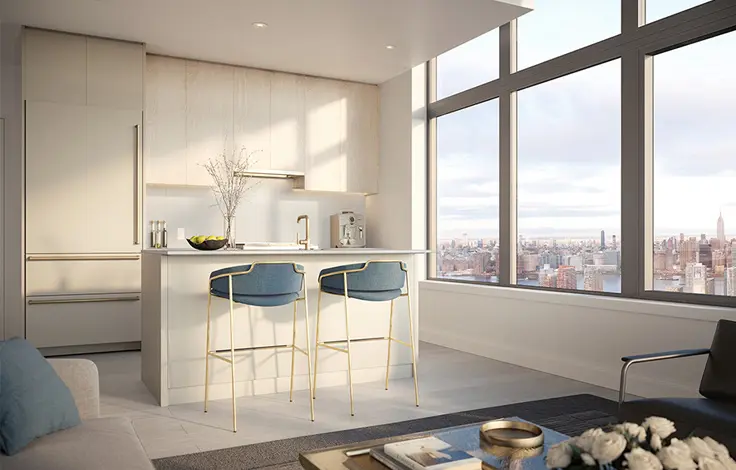
 6sqft delivers the latest on real estate, architecture, and design, straight from New York City.
6sqft delivers the latest on real estate, architecture, and design, straight from New York City.
