801 West End Avenue
Co-op located in Upper West Side, between West 99th Street & West 100th Street
Description of 801 West End Avenue
801 West End Avenue is a handsome prewar cooperative constructed in 1917. A resident manager and doorman are on staff, and amenities include a bike room, children's playroom, and storage. The building welcomes pets, and recently upgraded the boiler. It is in a prime Upper West Side location near Riverside Park, the express subway, popular restaurants, and gourmet supermarkets like Whole Foods and West Side Market.
All content above are visible to screen reader users, so you may ignore the show more button below.
Building Facts
-
Year Built: 1917Building Type: Co-opNeighborhood: Riverside Dr./West End Ave. (Manhattan)Minimum Down: 25%
-
Total Floors: 12Doorman: PT DoormanPets: Allowed
Apartment Pricing Stats
Building Amenities
- PT Doorman
- Pre War
- Resident Storage
- Washer/Dryer in building
- Elevator
- Children's Playroom
- Bike Room
Apartments for Sale at 801 West End Avenue View history of all units

about off-market listings at 801 West End Avenue?









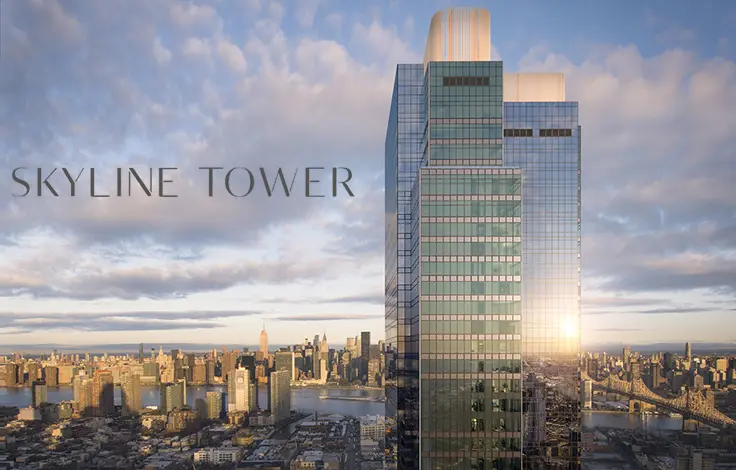
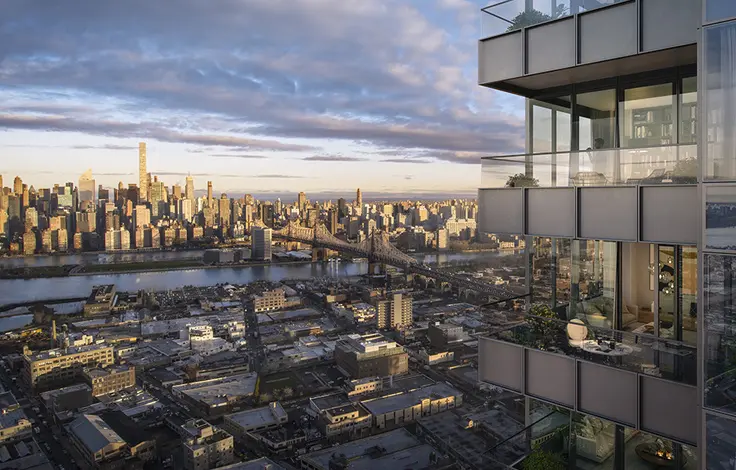
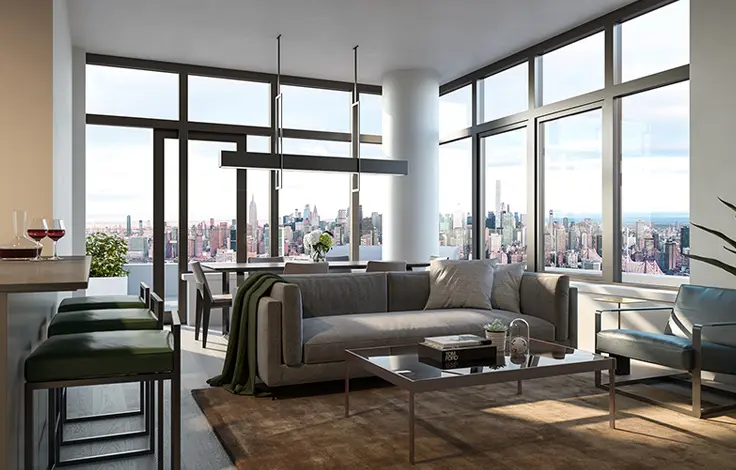
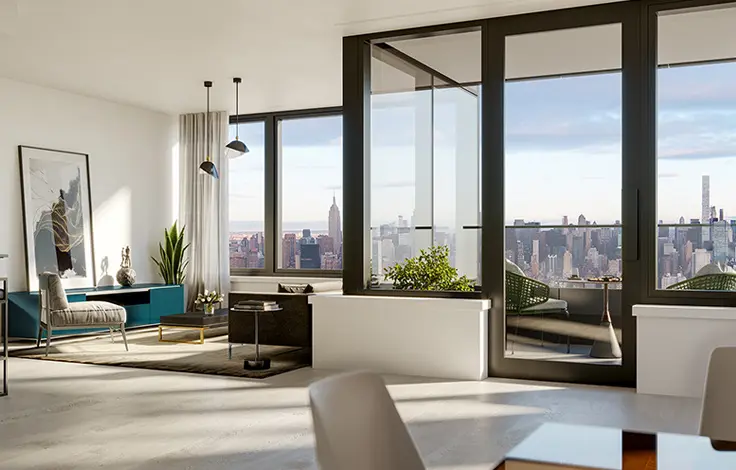
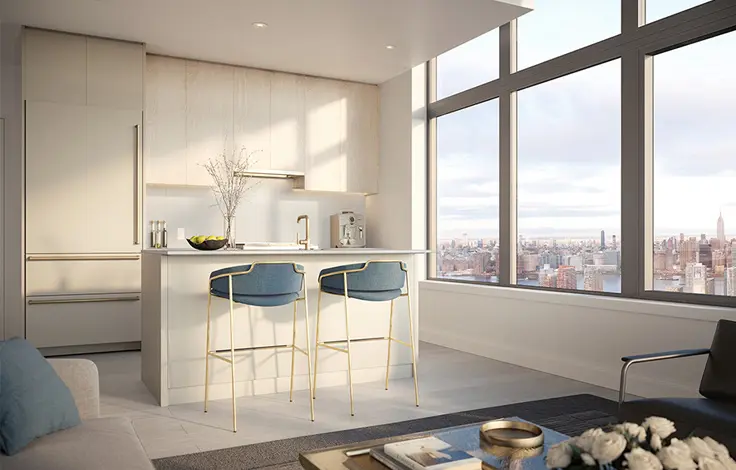

 6sqft delivers the latest on real estate, architecture, and design, straight from New York City.
6sqft delivers the latest on real estate, architecture, and design, straight from New York City.
