The Normandy, 140 Riverside Drive
Co-op located in Upper West Side, between West End Avenue & Riverside Drive
Description of The Normandy at 140 Riverside Drive
Located at 140 Riverside Drive, The Normandy is one of Riverside Drive's favorite full-service cooperatives. Designed by prominent architect Emery Roth in 1938, the elegant, landmarked Art Deco building stands 20 stories high and contains 250 units spread over two separate wings with separate, fully-staffed entrances. Building staff includes doormen, handymen, porters, and a live-in resident manager. The amenities include a gym, children's playroom, meeting room, central laundry room, private storage (as available), and a new roof deck.
The building is pet-friendly, and pied-a-terres are allowed. Washer/dryers are allowed with board approval.
All content above are visible to screen reader users, so you may ignore the show more button below.
Building Facts
-
Year Built: 1938Building Type: Co-opNeighborhood: Riverside Dr./West End Ave. (Manhattan)Minimum Down: 25%
-
Total Floors: 20Doorman: FT DoormanPets: Allowed
Apartment Pricing Stats
Building Amenities
- FT Doorman
- High-Rise
- Pre War
- Resident Storage
- Garden
- Health Club
- Rooftop Terrace
- Washer/Dryer in building
- Elevator
- Children's Playroom
- Fitness Center
- Rooftop Terrace
- Courtyard
- Laundry Room
- In-Unit Washer/Dryer
- Bike Room
- Landmarked
- Live-In Superintendent
- Terraces / Balconies
Apartments for Sale at 140 Riverside Drive View history of all units

about off-market listings at The Normandy?












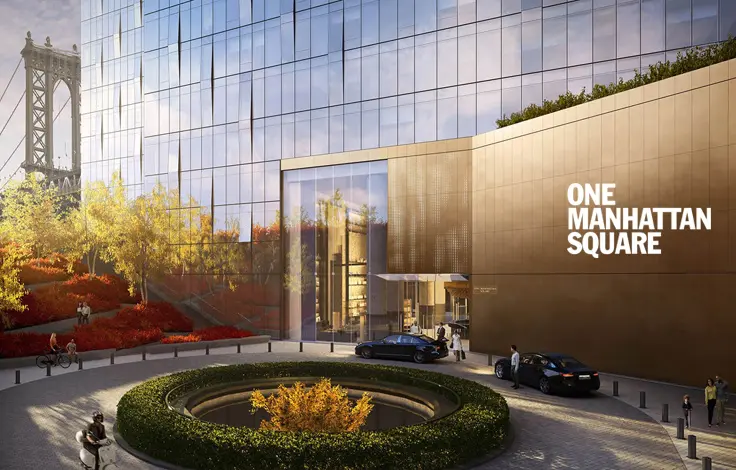
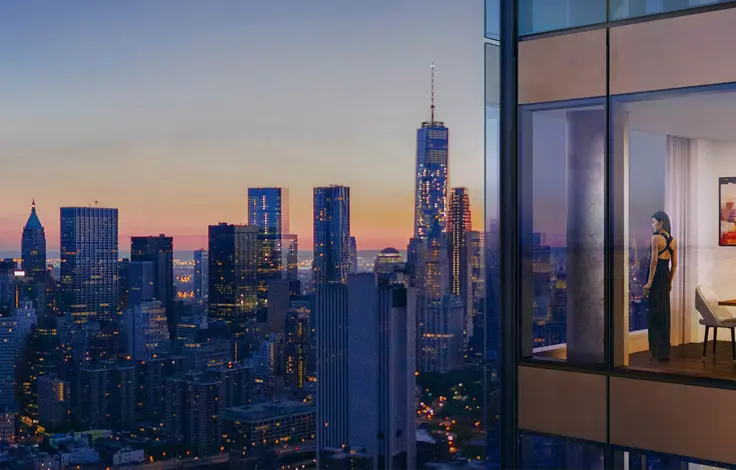
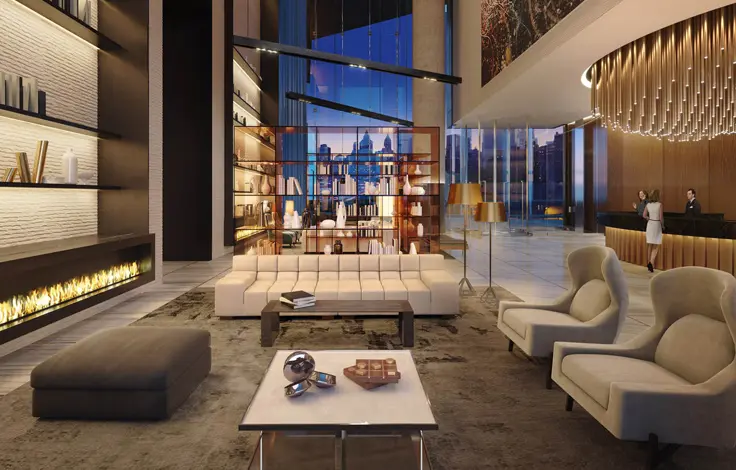
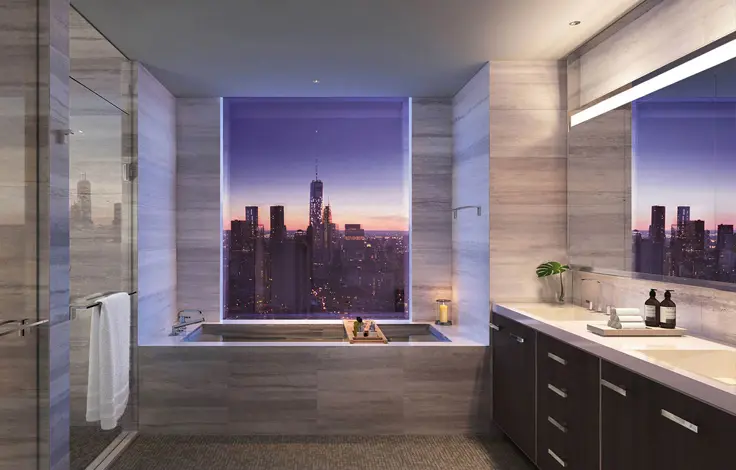
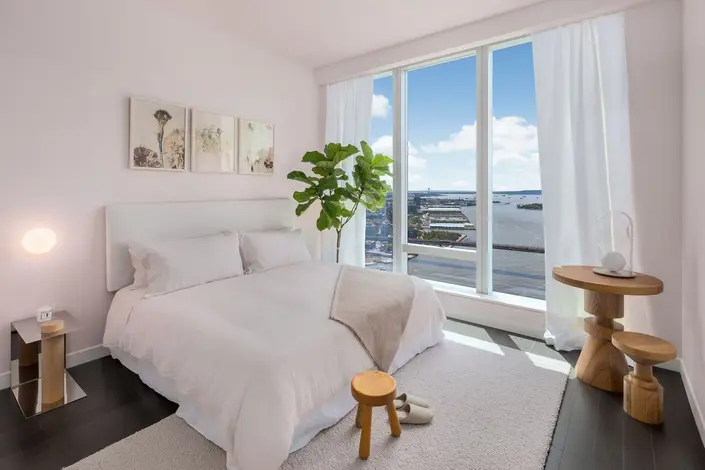

 6sqft delivers the latest on real estate, architecture, and design, straight from New York City.
6sqft delivers the latest on real estate, architecture, and design, straight from New York City.

Broker & Buyer Comments