TriBeCa Summit, 415 Greenwich Street
Condo located in Tribeca, between Laight Street & Hubert Street
Description of TriBeCa Summit at 415 Greenwich Street
Set within the Tribeca Historic District, Tribeca Summit is a handsome limestone and gray brick building. Built in 1911, the warehouse was originally used tea, soap and candy manufacturers. Today, the full-service luxury condominium offers an array of lavish amenities including 24-hour concierge, on-site residential manager, attended parking, fitness center, bicycle and storage rooms, a playroom plus a beautifully landscaped sundeck and two interior courtyards.
Located at 415 Greenwich Street in the heart of Tribeca, with easy access to Hudson Square and SoHo, this home is surrounded by renowned shopping, dining and nightlife, including Locande Verde, Frenchette and Tribeca Grill. The vast waterfront open space of Hudson River Park is just two blocks away, and nearby 1, A/C/E, N/Q/R/W, J/Z and 6 trains provide incredible access to the rest of the city.
All content above are visible to screen reader users, so you may ignore the show more button below.
Building Facts
-
Year Built: 1913Converted Year: 2007Building Type: CondoNeighborhood: Tribeca (Manhattan)Minimum Down: 20%
-
Total Floors: 10Doorman: FT DoormanPets: Allowed
Apartment Pricing Stats
Building Amenities
- Attended Lobby
- Concierge
- FT Doorman
- High-Rise
- Pre War
- Resident Storage
- Full Service Garage
- Garden
- Health Club
- Rooftop Terrace
- Washer/Dryer in building
- Elevator
- Children's Playroom
- Fitness Center
- On-Site Parking
- Outdoor Entertainment Space
- Courtyard
- In-Unit Washer/Dryer
- Bike Room
- Live-In Superintendent
- Terraces / Balconies




















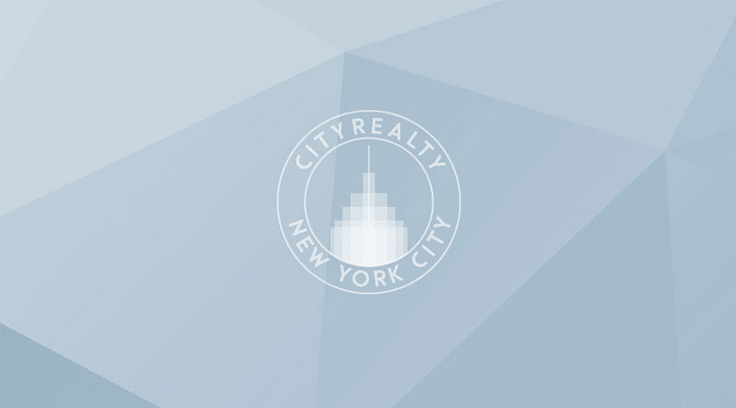
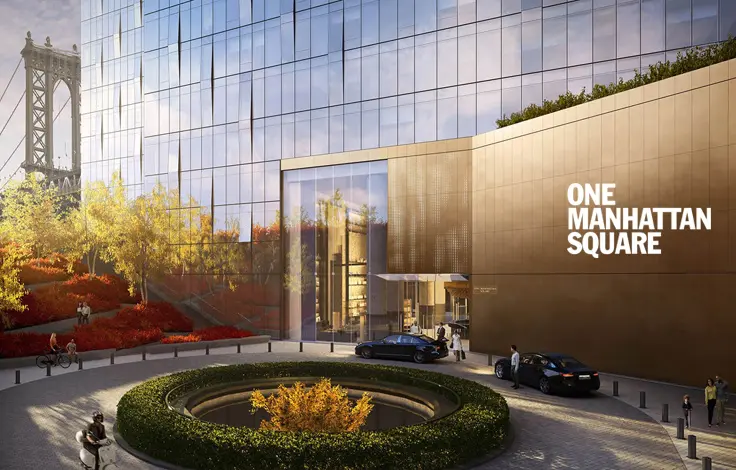
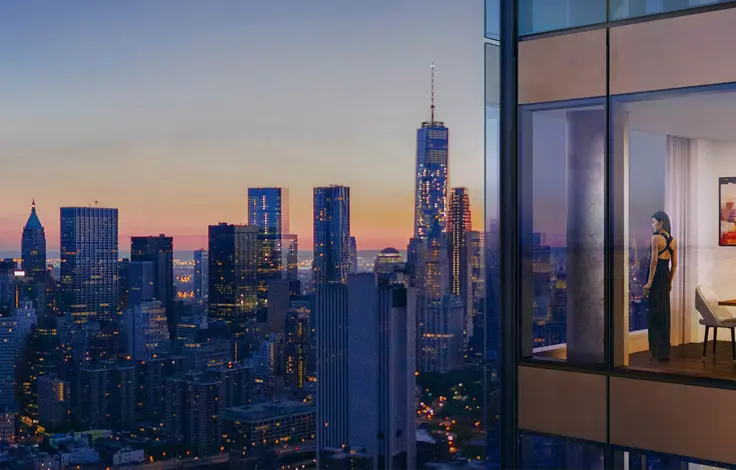
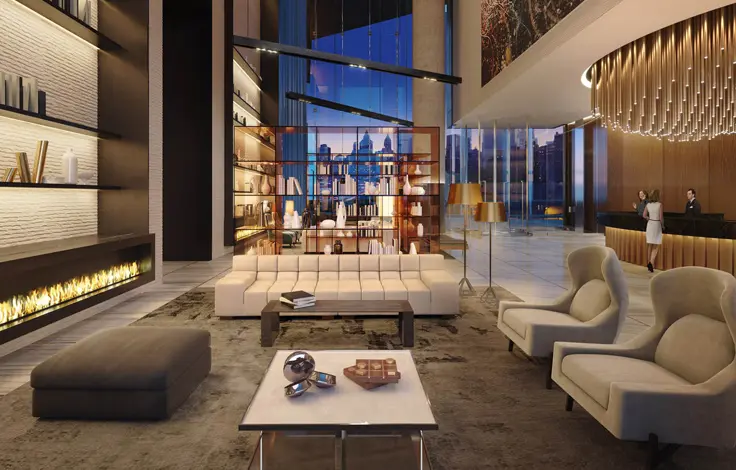
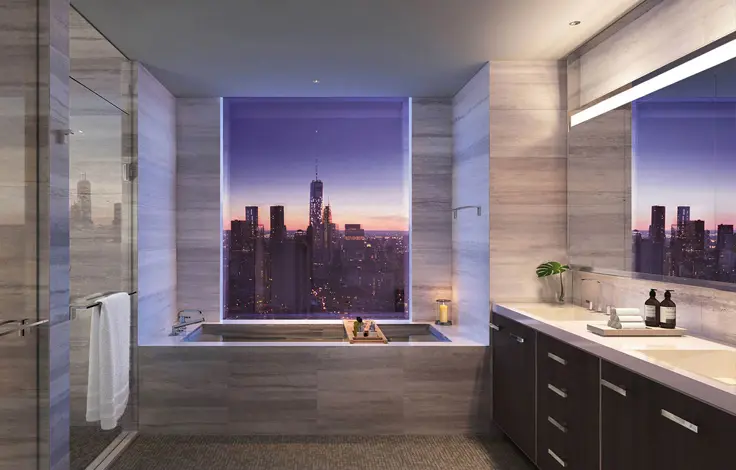
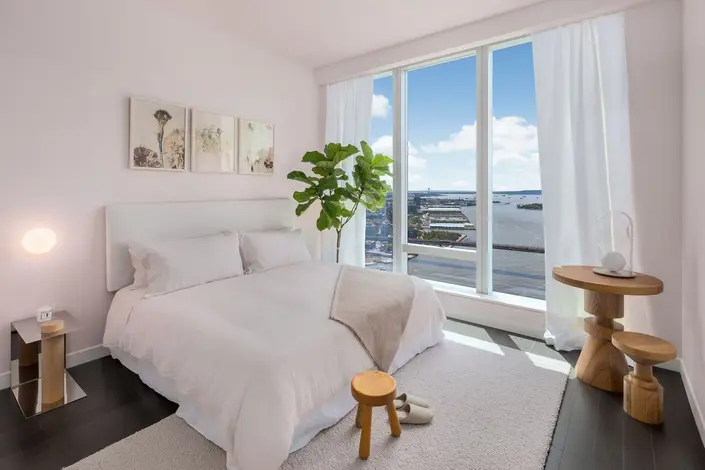

 6sqft delivers the latest on real estate, architecture, and design, straight from New York City.
6sqft delivers the latest on real estate, architecture, and design, straight from New York City.

Broker & Buyer Comments