40 East End Avenue
Condo located in Yorkville, between East 81st Street & East 82nd Street
Description of 40 East End Avenue
40 East End Avenue is a post-war, 18-story, 29-unit condmonium in Yorkville. Designer Deborah Berke is a resident of East End Avenue, and she brought her expertise to this partnership with Gerner Kronick + Valcarel. The result is a modern interpretation of local architecture that fits in beautifully with its surroundings. Elegant features include a charcoal-colored brick façade, hand-cast ornamentation, and double-height windows. All apartments feature 10’ ceilings, oversized casement windows, custom moldings, 8’ doorways, and white oak herringbone floors in the living area. Building amenities include a lounge, children's playroom, fitness center, on-site parking and port-cochere, game room, and library.
All content above are visible to screen reader users, so you may ignore the show more button below.
Building Facts
-
Year Built: 2017Building Type: CondoNeighborhood: Yorkville (Manhattan)Minimum Down: 20%
-
Total Floors: 18
Apartment Pricing Stats
Building Amenities
- Concierge
- Post War
- Central AC
- Elevator
- Event Room
- Children's Playroom
- Lounge
- Fitness Center
- Rooftop Terrace
- On-Site Parking
- In-Unit Washer/Dryer
- Game Room
- Library
- Live-In Superintendent
- Porte-Cochère / Driveway























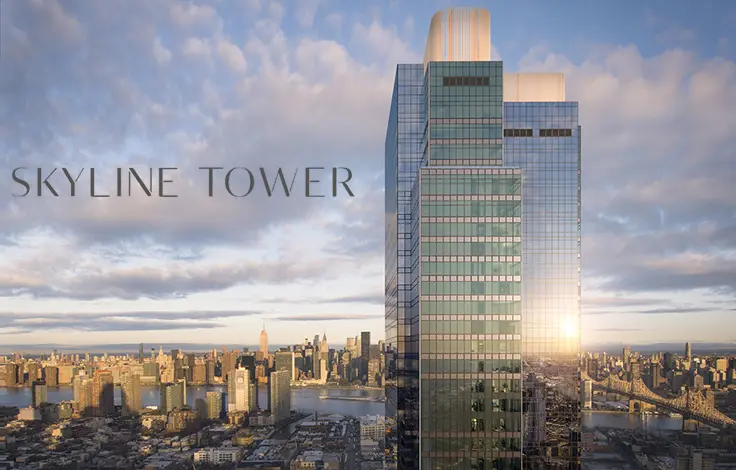
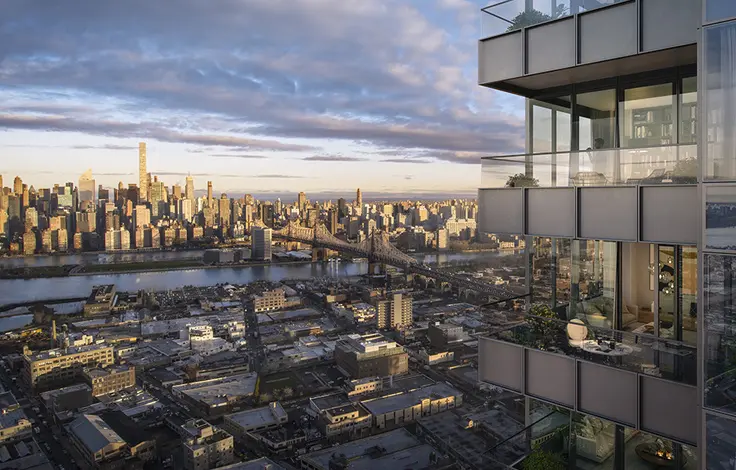
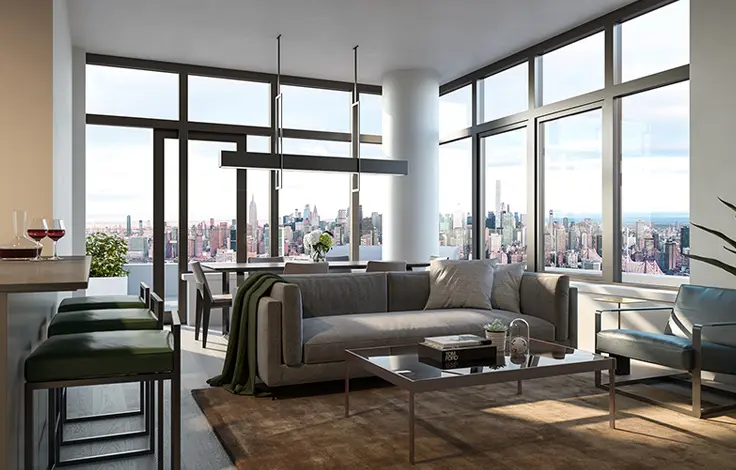
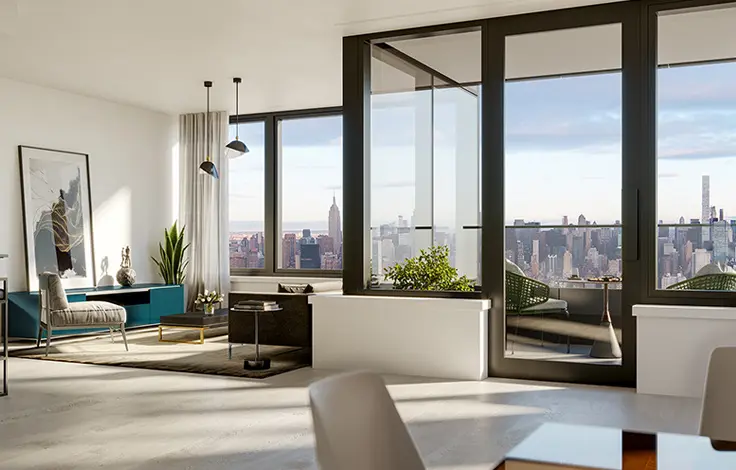
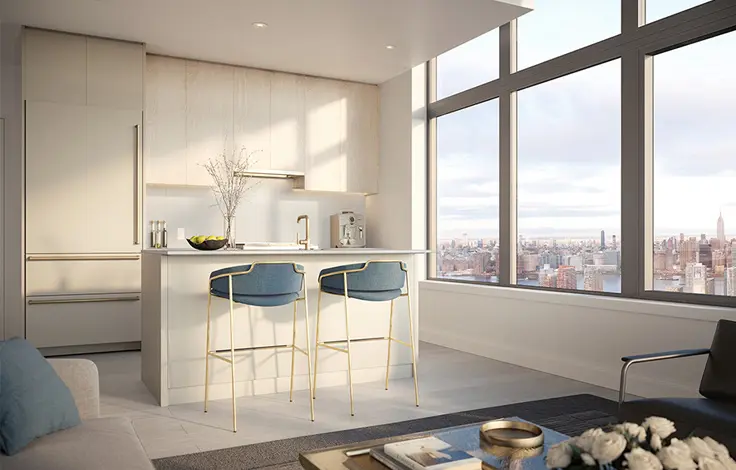

 6sqft delivers the latest on real estate, architecture, and design, straight from New York City.
6sqft delivers the latest on real estate, architecture, and design, straight from New York City.
