1136 Fifth Avenue
Co-op located in Carnegie Hill, between East 94th Street & East 95th Street
Description of 1136 Fifth Avenue
Constructed in 1925 and meticulously designed by the esteemed George F. Pelham, 1136 Fifth Avenue stands as an elegant prewar edifice nestled between the picturesque streets of 94th and 95th. This coveted location offers seamless access to the splendid expanse of Central Park and cross-town transportation via 96th Street.
With its impressive 14 floors and a total of 43 well-appointed apartments, many of which boast breathtaking views of Central Park, this cooperative is complemented by a dedicated staff featuring a full-time doorman and elevator attendant. A 2% flip tax, payable by the purchaser, contributes to the financial well-being of the cooperative, and it generously permits 50% financing for residents. Additional amenities encompass a convenient laundry room and private storage for your ease and comfort.
Furthermore, this building extends its warm embrace to your furry companions, as it proudly upholds a pet-friendly policy. Discover the quintessential Upper East Side living experience at 1136 Fifth Avenue.
All content above are visible to screen reader users, so you may ignore the show more button below.
Building Facts
-
Year Built: 1925Building Type: Co-opNeighborhood: Carnegie Hill (Manhattan)Minimum Down: 50%
-
Total Floors: 14Doorman: FT Doorman
Apartment Pricing Stats
Building Amenities
- FT Doorman
- Pre War
- Resident Storage
- Washer/Dryer in building
- Elevator













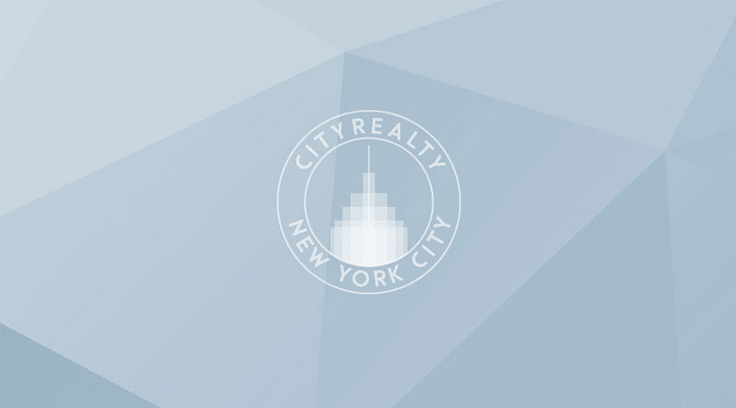

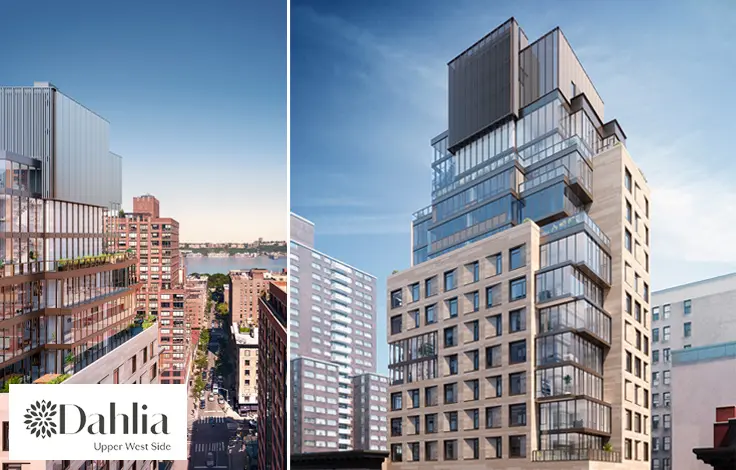
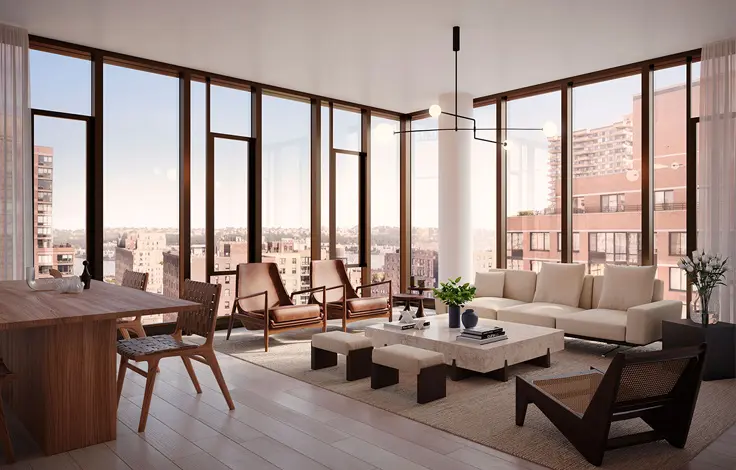
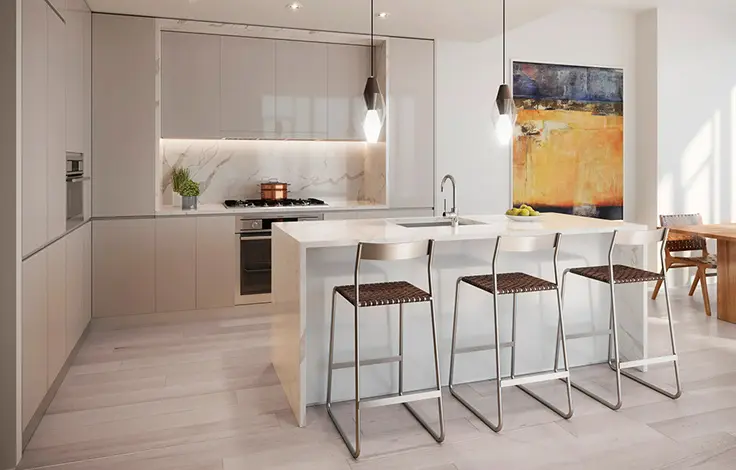
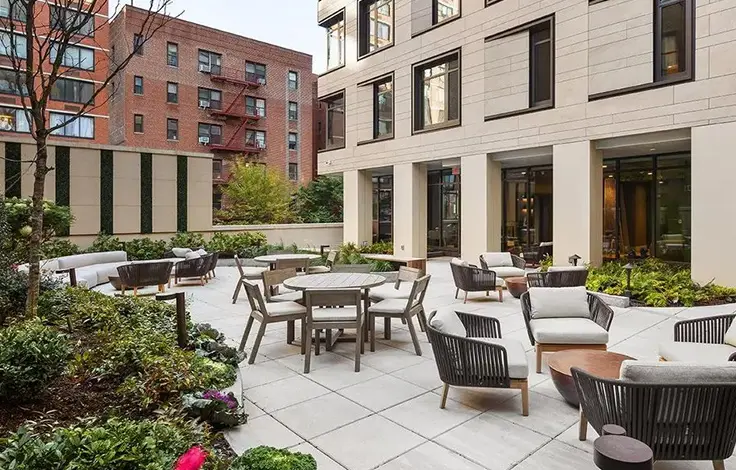
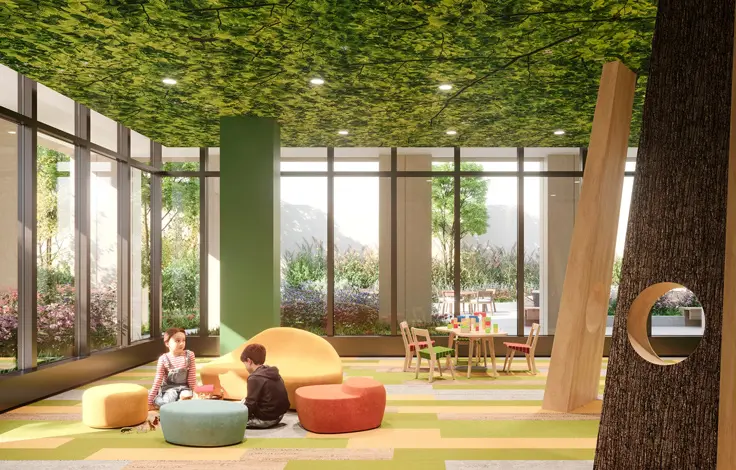
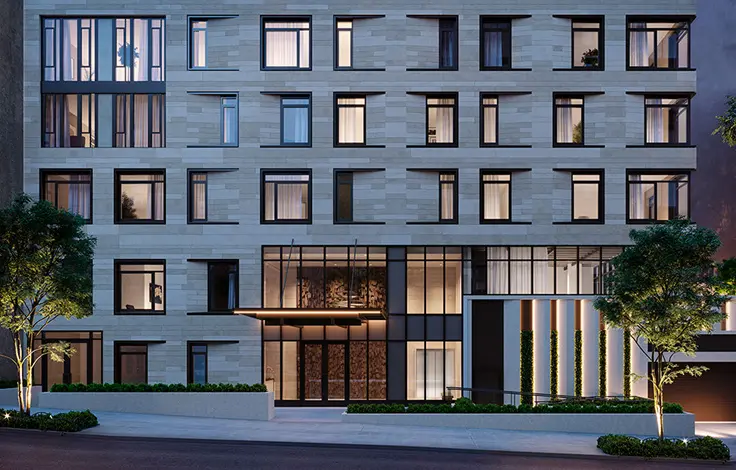

 6sqft delivers the latest on real estate, architecture, and design, straight from New York City.
6sqft delivers the latest on real estate, architecture, and design, straight from New York City.
