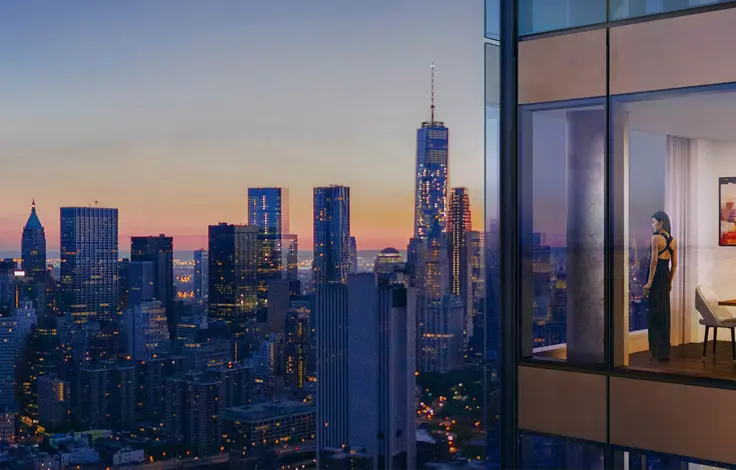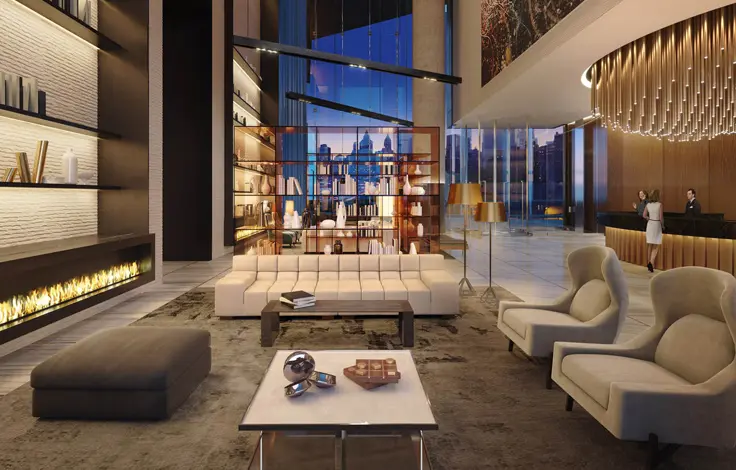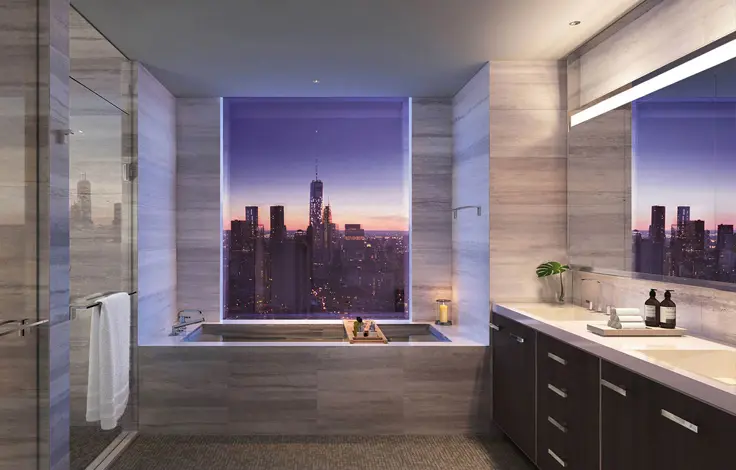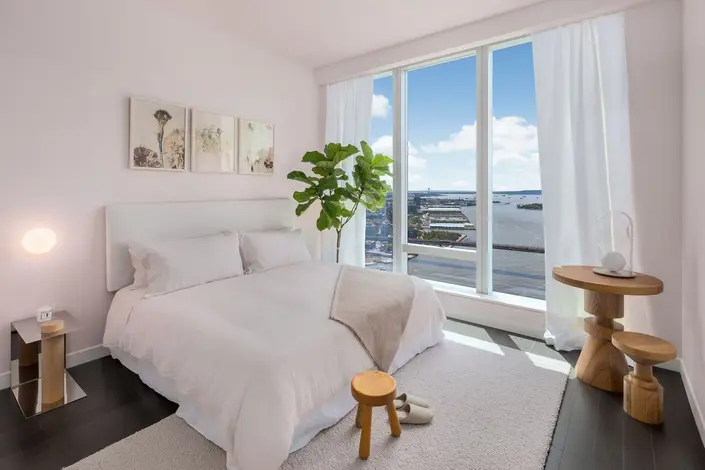Carhart Mansion, 3 East 95th Street: Review and Ratings
between Fifth Avenue & Madison Avenue View Full Building Profile


This very luxurious, 4-story, Louis XVI-style mansion at 3 East 95th Street was commissioned in 1913 from Horace Trumbauer for Mr. and Mrs. Amory S. Carhart, but construction was not finished in 1919 when Mrs. Carhart died. The house was subsequently purchased by Clarence H. Mackay, who resumed construction, but then decided to purchase the Stuart Duncan house at 3 East 75th Street.
The Carhart mansion was completed in 1921 and was acquired by Francis S. E. Drury whose wife, Mabel, was the daughter of Elbridge T. Gerry. She died in 1930 and five years later the very handsome building was acquired by the Lycee Francais de New York, which also acquired several other notable townhouses on the Upper East Side. It was declared a city landmark in 1974 and the Landmarks Preservation Commission described it was “one of the finest examples” in the city of 18th Century French classicism. In 2000, the school commissioned Zivkovic Connolly Architects and John Simpson to design a “compatible” townhouse on the adjacent lot that according to DaytonianinManhattan.blogspot.com, drew “loosely on the designs of Trumbauer’s adjoining mansion.”
Around this time, the Carhart mansion was divided into four residential condominiums.
Bottom Line
An impressive and fine early 20th Century townhouse designed by Horace Trumbauer that was declared an official city landmark as a fine example of 18th Century French Classicism and divided into four residential condominium apartments.
Description
This lavish, double-wide townhouse has a second floor balcony with three large arched windows above a rusticated base with arched windows. There is a cornice above the rectangular third-floor windows and above that a mansard roof with dormer windows.
Amenities
The building has a doorman.
Apartments
A July 11, 2014 article by Robin Finn in The New York Times noted that Tamara Mellon, a British-born fashion designer and socialite, had bought the duplex penthouse in this building and the adjoining townhouse in 2008 for $21 million from Edgar M. Bronfman Jr., “who never actually moved in.” Ms. Mellon, a founder of the Jimmy Choo shoe and accessories empire, left that company in 2011 and started her own Tamara Mellon clothing line and in 2014 offered the apartment, that stretched across the top of two mansions, for $34 million.
The article maintained that Mr. Bronfman had planned to make the penthouse “even more special by installing an outdoor swimming pool on the 20-by-35-foot southeast terrace on the upper level.
“The five-bedroom, four-bath apartment has 7,100 square feet of interior living space and 5,200 square feet of outdoor space comprising an array of terraces, a loggia at the north end of the 23-by-41-foot living room and a roof deck. The elevator opens directly into a 16-by-17-foot foyer…and there are four wood-burning fireplaces. A hallway leads east, past an ornate marble-and-tile powder room, to the sunken living room, which has a pair of recessed east-facing windows, a fireplace with an exotic striated-stone surro9und, and glass doors that open onto a 30-by-18-foot terrace….The formal dining room connects, by way of a gallery, to a 16-by-20-fot kitchen with three skylights, a stone center island and custom white lacquer cabinetry….The upper level, used as a media room/library, is reachable by elevator or a spindle staircase with a carved oak bannister….The 30-by-23-foot ‘family space’ has a fireplace, a wall of built-in bookshelves, and a triple set of south-facing French doors that open onto a wraparound terrace with lush plantings….The main terrace is 46-by-19 feet and catches a glimpse of Central Park to the west; the east terrace has steps to the as-yet unused 48-by-27-foot roof terrace….With all the unused al fresco space, Ms. Mellon could have installed a rooftop pop-up shop to introduce her clothing line last year were it not a zoning faux pas. And in a hush-hush four-unit building like this, where the largest apartment is the third owned by the chief executive of American Express, Kenneth I. Chenault, any over sign of commerce might, or course, have been frowned on.”
The third-floor duplex has 7 bedrooms and its lower floor has a 44-foot-wide grand salon with a 20-foot-high ceiling, a 23-foot-long library, a 24-foot-long reception room next to a 10-foot-long entry vestibule with four curved walls, a 29-foot-wide dining room, a 23-foot-long breakfast room with two curved walls framing a window, an 18-foot-long kitchen with a center island, a 18-foot-long family room and three bedrooms.






 6sqft delivers the latest on real estate, architecture, and design, straight from New York City.
6sqft delivers the latest on real estate, architecture, and design, straight from New York City.
