The Dance Building, 217 West 19th Street
Condo located in Chelsea, between Seventh Avenue & Eighth Avenue
Description of The Dance Building at 217 West 19th Street
The Dance Building at 217 West 19th Street brings Chelsea’s cherished tradition of combined arts space and loft living into the 21st century. Dance studios and a performance space spans the lower levels. The floors above hold only 12 apartments, creating a discrete lifestyle with just one or two units per floor. Roomy apartments span from 2,158 to 2,675 square feet and feature balconies in every unit. The Rawlings Architects-designed building features a minimalist façade and ribbon window bands that harken to the turn-of-the-twentieth-century Modernist avant-garde.
All content above are visible to screen reader users, so you may ignore the show more button below.
Building Facts
-
Year Built: 2002Building Type: CondoNeighborhood: Chelsea (Manhattan)Minimum Down: 10%
-
Total Floors: 12
Apartment Pricing Stats
Building Amenities
- High-Rise
- Post War
- Rooftop Terrace
- Video Intercom
- Elevator
- Rooftop Terrace
- Terraces / Balconies
Apartments for Sale at 217 West 19th Street View history of all units

about off-market listings at The Dance Building?











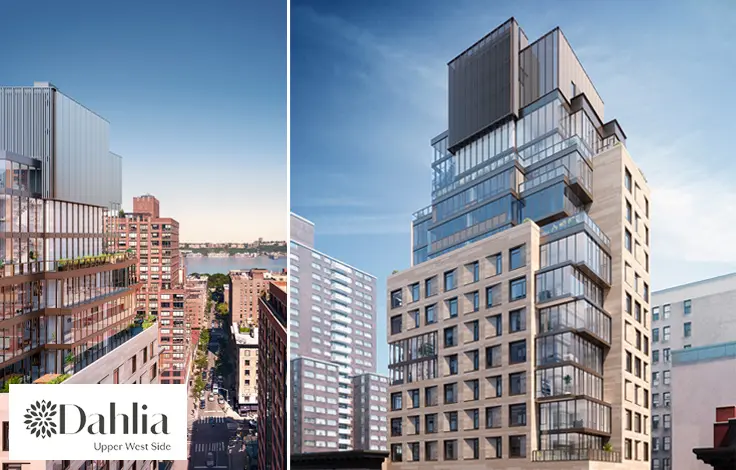
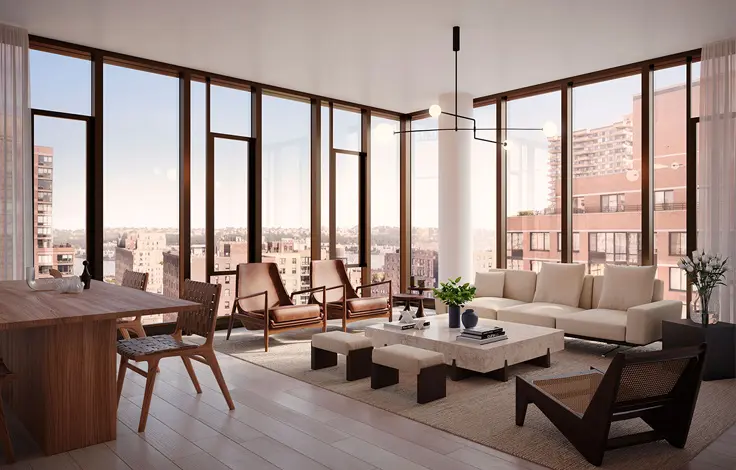
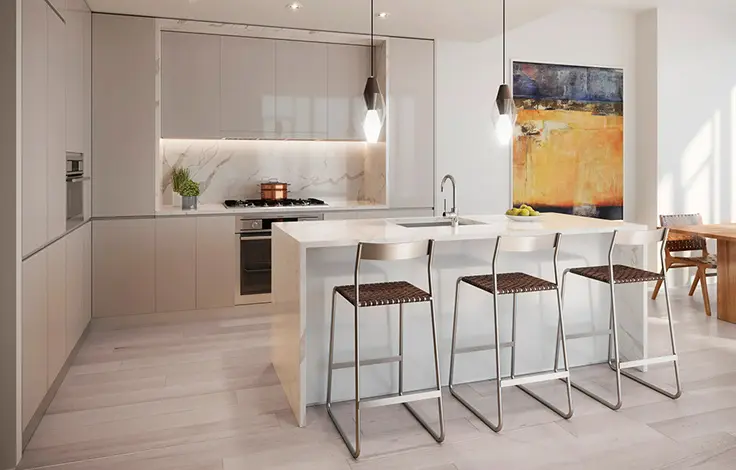
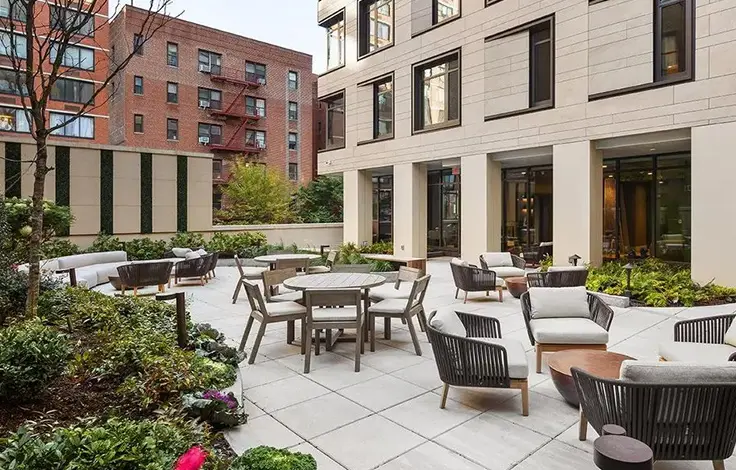
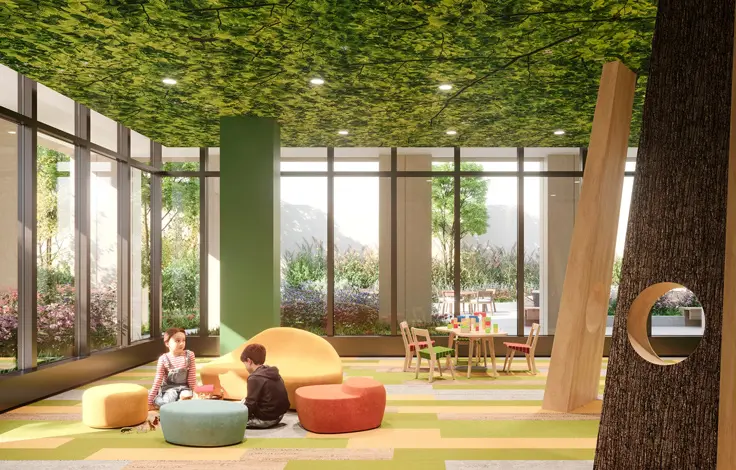
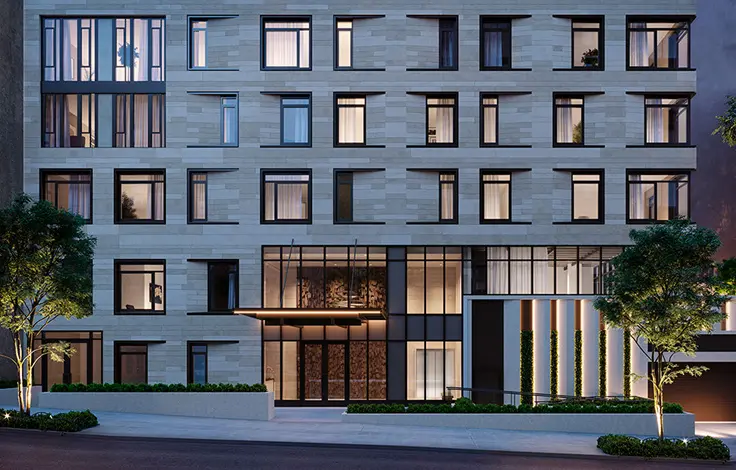

 6sqft delivers the latest on real estate, architecture, and design, straight from New York City.
6sqft delivers the latest on real estate, architecture, and design, straight from New York City.
