Pricing History
Description
This masterfully designed 3 bedroom and 2.5 bathroom will leave you speechless with its high-end finishes and breathtaking views. Luxury finishes include wide plank oak flooring, Thermador appliances (including a wine refrigerator), quartzite countertop, custom mill worked cabinetry, and polished chrome fixtures in bathrooms. With western and southern exposures, the apartment is flooded with light all afternoon.
Floor to ceiling windows throughout give you unobstructed views of the river, Manhattan and bridges. Washer/Dryer in unit and a large storage cage included with purchase.
As you enter the home, you're greeted by a formal foyer which leads into the powder room, both lined with custom wallpaper, and also a large coat closet. Wide oak plank flooring throughout adds a warm touch to this designer home.
Moving into the main living room you pass through the formal dining alcove, large enough to fit an 8-seater table, and the fully renovated chef's kitchen. No detail was spared int he renovation of the kitchen: custom mill-worked cabinetry throughout including an entire pantry closet, stainless steel Thermador appliances including dishwasher, over hood microwave and wine refrigerator, Quartzite countertops, eat up peninsula and subway tile backsplash. The living room opens to southwestern facing floor-to-ceiling windows with views of Manhattan, the East River and Manhattan Bridge.
Off the living room is the spacious primary bedroom (large enough for a king bed, desk, and dresser) with full-sized walk-in closet and 2 linen closets.
The ensuite primary bath was renovated with separate standing shower, deep soaking tub, marble countertop double vanity and 3 recessed medicine cabinets. The second and third bedrooms can be found on the other side of the living room, both generously proportioned with large reach in closets. The second bathroom is also located in the hallway as well as the vented washer dryer.
The large second bathroom boasts a deep soaking tub and shower combination, marble countertop vanity and medicine cabinet.
J Condominium is the premier condo building in DUMBO, conveniently located across from the F York Street station, DUMBO ferry and entrances to both Manhattan and Brooklyn Bridges. Nestled in the heart of DUMBO, 100 Jay Street is moments from the famous restaurants, bars, cafes, and shops that make this neighborhood so popular. There is also easy access to Equinox, Lifetime Fitness, DUMBO House, Time Out Market, Brooklyn Bridge Park, and Jane's Carousel.
The building offers a 24-hour attended lobby, on-site garage with direct building access (separate fee), state-of-the-art fitness center and yoga room, children's playroom, media room, and sun terrace. Pets welcome! This apartment comes with an extra large storage cage at no additional fee.
All content above are visible to screen reader users, so you may ignore the show more button below.
About J Condominium, 100 Jay Street
- Condo
- Built in 2006
- 267 Apartments
- 33 Floors
Building Amenities
- Concierge
- FT Doorman
- High-Rise
- Post War
- Resident Storage
- Central AC
- Full Service Garage
- Health Club
- Rooftop Terrace
- Washer/Dryer in building
- Elevator
- Children's Playroom
- Fitness Center
- Outdoor Entertainment Space
- Screening Room
- Terraces / Balconies
All content above are visible to screen reader users, so you may ignore the show more button below.











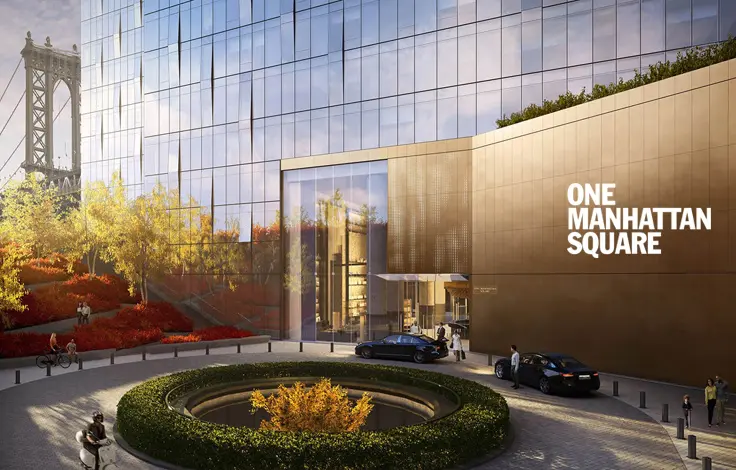
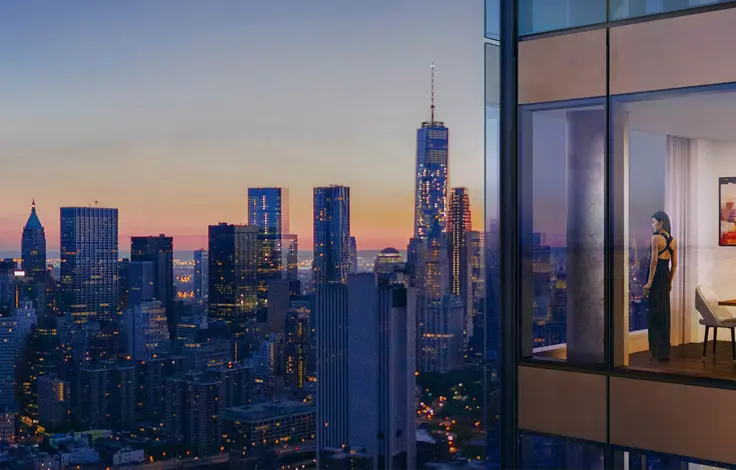
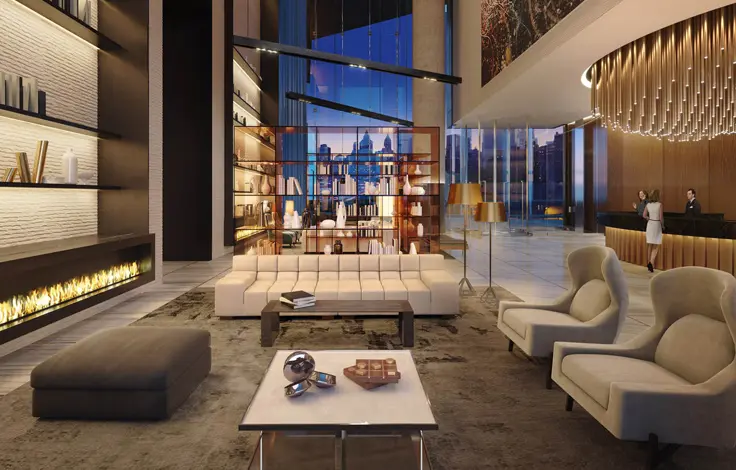
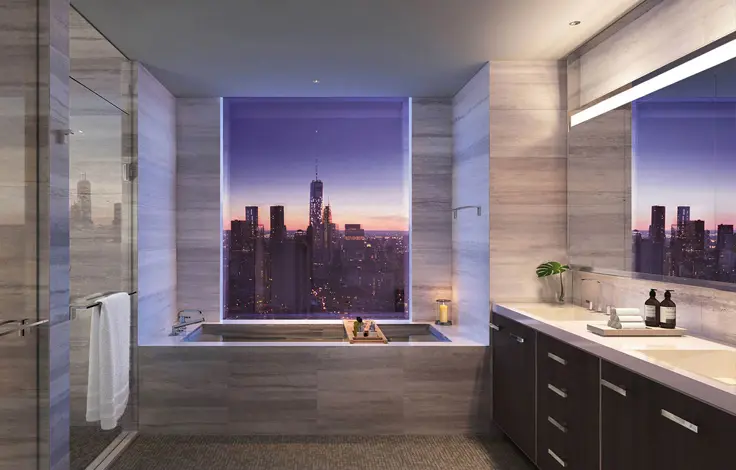
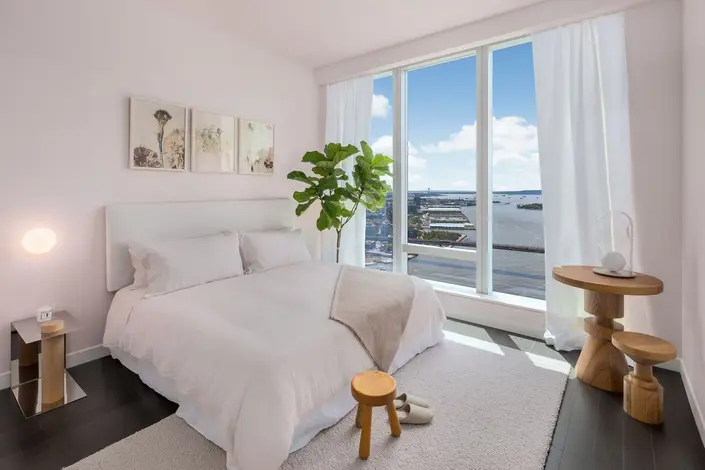
 6sqft delivers the latest on real estate, architecture, and design, straight from New York City.
6sqft delivers the latest on real estate, architecture, and design, straight from New York City.
