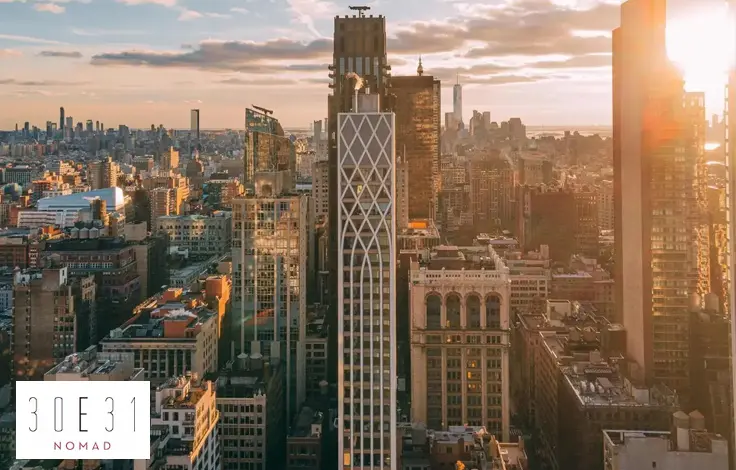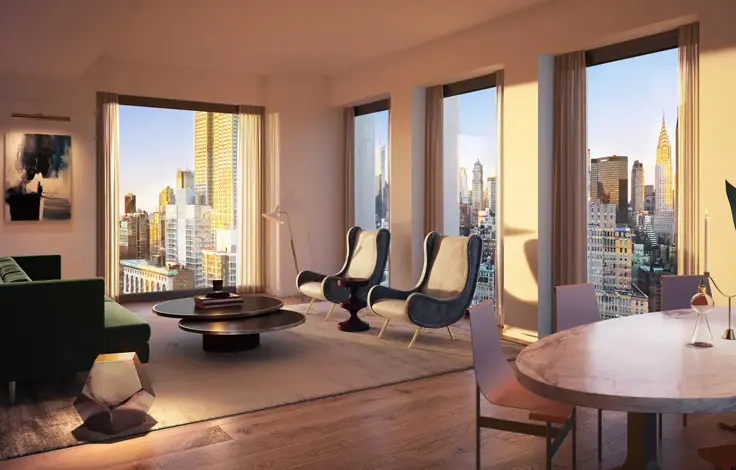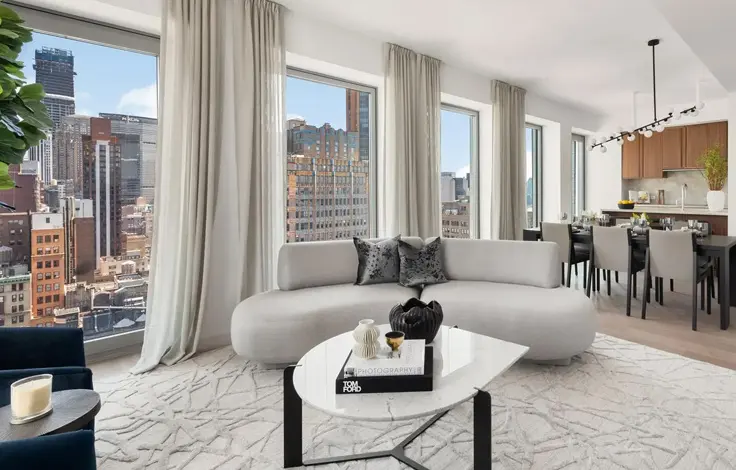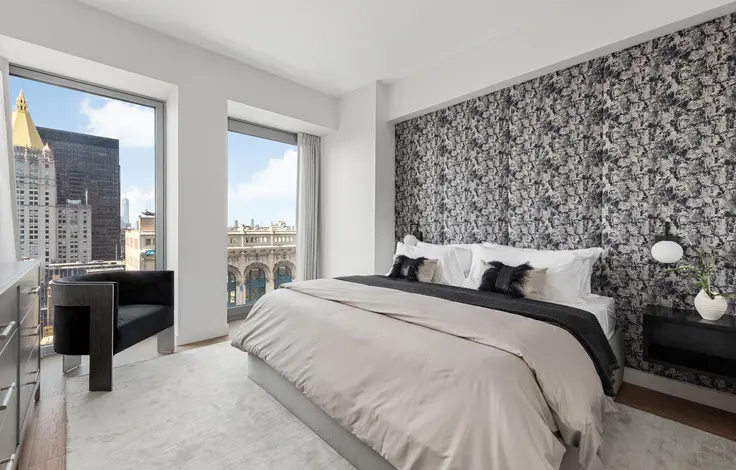One Ten Third, 110 Third Avenue: Review and Ratings
between 13th Street & 44th Road View Full Building Profile


The 21-story, residential condominium tower known at One Ten 3rd was developed by Toll Brothers, one of the country's largest developers of luxury homes, on the former site of the historic Variety Arts Theater at 110 Third Avenue between 13th and 14th Streets.
The development has 77 one- to three-bedroom apartments and was erected "as-of-right," that is, within existing building and zoning regulations.
Greenberg Farrow was the architect for the building, which was built in 2007.
Toll Brothers is based in Horsham, Pennsylvania, and this was its first project in Manhattan.
Bottom Line
This attractive, 21-story, slightly cantilevered apartment building was part of a significant upgrading os the Third Avenue corridor in this neighborhood.
Description
The building's west façade is cantilevered slightly twice and there is a setback on the east façade facing the avenue.
The building has a façade with alternating light and dark panels that give it a random fenestration pattern.
Amenities
It has a doorman and a concierge, a fitness center, a garden courtyard and a roof deck with 8 cabanas. The building also has numerous balconies and refrigerated storage for groceries and a live-in superintendent.
Apartments
Kitchens have volcanic balsitina countertops, Italian Veneto glass tile backsplashes, Sub-Zero refrigerators, Bosch dishwashers, Thermador ovens and cooktops and Jenn-air microwave ovens.
Baths have Wenge wood cabinetry and double sinks.
Apartment 1A has an entry foyer that leads to a 24-foot-long living/dining room with an open kitchen with an island and a spiral staircase to a 33-foot-long media room and a 12-foot-wide patio on a lower level. The open level also has two bedrooms that have sliding doors onto a 35-foot-wide terrace as does the living room.
Apartment 10B is a one-bedroom unit that has a long entry foyer that leads past a pass-through kitchen to a 24-foot-lonng living/dining area.
Apartment 10A is a two-bedroom unit that has a 15-foot-long entry foyer that leads to a 24-foot-long living/dining room with a 12-foot-wide open kitchen with an island.
Apartment 15A is a two-bedroom unit that has a foyer that leads to a 24-foot-long living/dining room with a open kitchen with an island.
Apartment 17C is a three-bedroom unit with 27-foot-wide living/dining room with an open, pass-through kitchen and 35-foot-long balcony with sliding doors both on the living room and one of the bedrooms.
History
The Variety Arts Theater opened prior to World War I as a nickelodeon and its three-story, red-brick building was renovated in 1930 and again in 1991. It had 498 seats and was used for many Off-Broadway productions such as "Return to the Forbidden Planet" in 1991, "Annie Warbucks" in 1993, "Death Defying Acts" in 1995, "Zombie Prom" in 1996, "June Moon" in 1998, "Dinner with Friends" in 1999, "Reefer Madness" in 2001, "Endpapers" in 2002, "Ominium Gatherium" in 2003 and "The Joys of Sex" in 2004. The theater closed in October, 2004.
The theater had a large marquee and was around the corner from the very large Academy of Music theater that was converted to the Palladium disco and it was also around the corner from Julian's Billiards.
In recent years, New York University has erected several large dormitory buildings nearby including one on the Palladium site and another on the former site of Luchow's, the famous German restaurant that was a few doors west of the Palladium site on 14th Street.
Location
The building is close to Union Square and there is very good public transportation in the neighborhood, which also has a Whole Foods store and a Trader Joe's, several nearby movie theaters and the famous Strand Book Store.






 6sqft delivers the latest on real estate, architecture, and design, straight from New York City.
6sqft delivers the latest on real estate, architecture, and design, straight from New York City.
