Pricing History
Description
Welcome to the magnificent residence at 15 Broad Street, unit 1922 nestled in the heart of the iconic Financial District of New York City. This impressive converted one-bedroom, one-bathroom condo on the 19th floor is truly an architectural and aesthetically curated marvel with high, beamed ceilings soaring at 11 feet high. Originally a large loft-like studio, this unit radiates with abundant light from the Southeast exposures through oversized windows, offering captivating city views.
Upon entering, you'll be warmly greeted by a sun-drenched great room that seamlessly transitions into a sleek living room. The space has an open feel and is adorned with beautiful hardwood floors that echo refined luxury throughout the unit. The kitchen is nothing short of modern elegance, gracefully equipped with an open design, top of the line Bosch appliances, a professional hood and a dishwasher for your convenience.
Aptly situated adjoining the living room is the dining space, ideal for engaging entertaining and intimate meals. A large, outfitted closet also comes with a built-in safe. Electrical upgrades and lighting throughout which features all lights on dimmers.
New central air units are climate controlled. Retire to the inviting bedroom space that exudes tranquility and provides ample room to include a large sitting area. The wall here is soundproofed for total privacy. The immaculate bathroom boasts a marble tile glass enclosed shower radiating the feel of a personal spa retreat.
The apartment is equipped with a stacked Bosch washer and dryer.
Luxury extends beyond your front door with full-time doorman and concierge services on-site at FiDi's premier condominium building named "Downtown by Stark", designed by famed architect: Philippe Stark. His signature design is visible throughout the building and in all of the amenity spaces.
An array of building amenities awaits to enhance your lifestyle in this 382-unit, 42-floor structure. Amenities include: valet services onsite, a very spacious fitness center complete with state-of-the-art equipment, a half-court basketball court and squash court, a heated lap-pool and hot-tub as well as locker rooms with showers and saunas, a bowling alley and a lounge party room that can be reserved for birthday parties, a children's playroom, an arts/crafts room, a yoga room, a game room, a theater room, and a Philippe Starck landscaped seventh floor outdoor deck that is ideal for outdoor fun. Moreover, central air conditioning wraps you in comfort throughout the seasons.
Situated in the bustling Financial District, the pulse of New York City beats right outside your door. Take a stroll and savor the rich history and culture this neighborhood has to offer. Conveniently located near the new FiDi Whole Foods, close to Eataly, Westfield Mall and Brookfield Place.
All major subways are nearby and easily accessible.
All content above are visible to screen reader users, so you may ignore the show more button below.
About Downtown by Starck, 15 Broad Street
- Condo
- Built in 1914
- 382 Apartments
- 42 Floors
Building Amenities
- Conversion Year: 2004
- Attended Lobby
- Concierge
- FT Doorman
- High-Rise
- Pre War
- Resident Storage
- Central AC
- Health Club
- Pool
- Rooftop Terrace
- Washer/Dryer in building
- Elevator
- Business Center
- Party Room
- Children's Playroom
- Fitness Center
- Rooftop Terrace
- Outdoor Entertainment Space
- In-Unit Washer/Dryer
- Bike Room
- Fireplaces
- Live-In Superintendent
- Terraces / Balconies
All content above are visible to screen reader users, so you may ignore the show more button below.











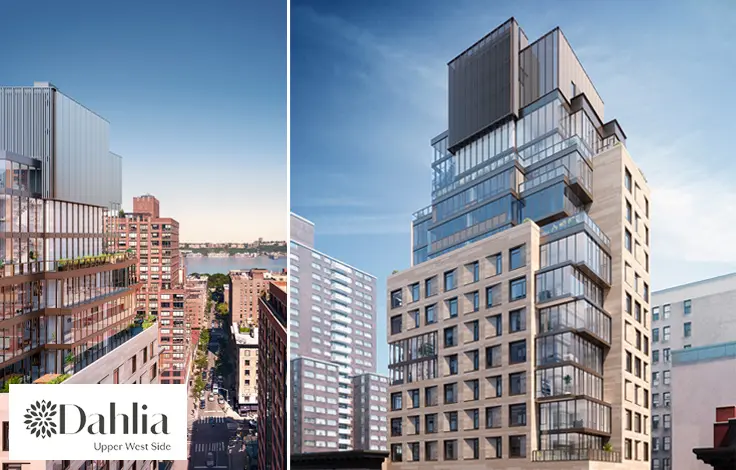
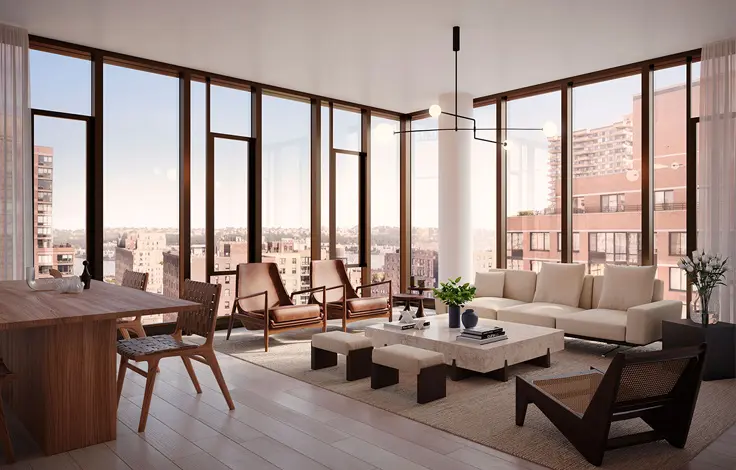
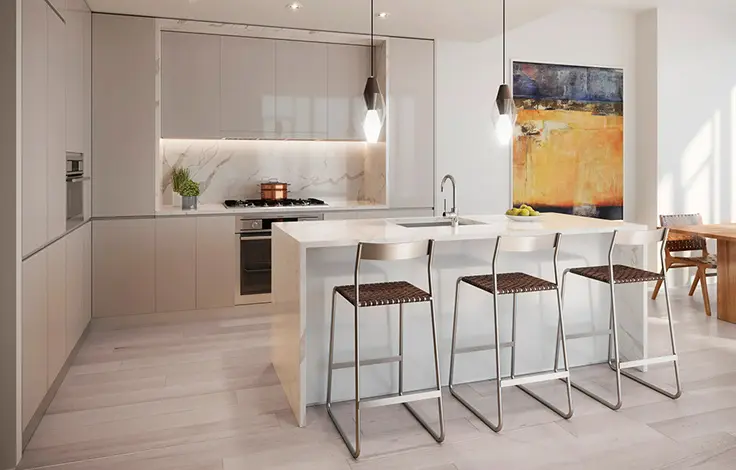
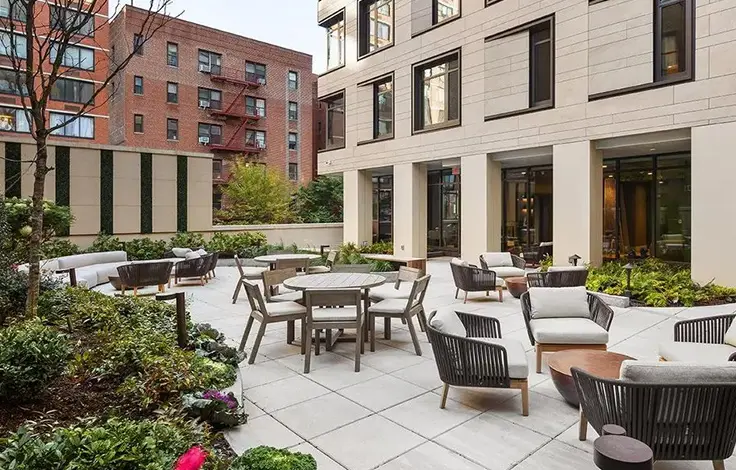
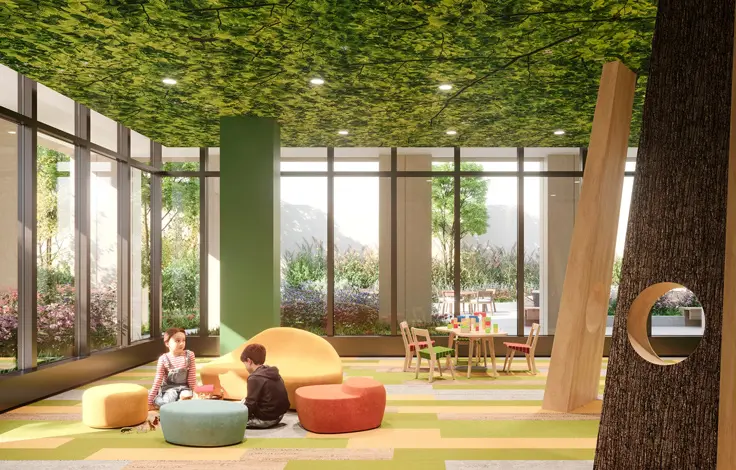
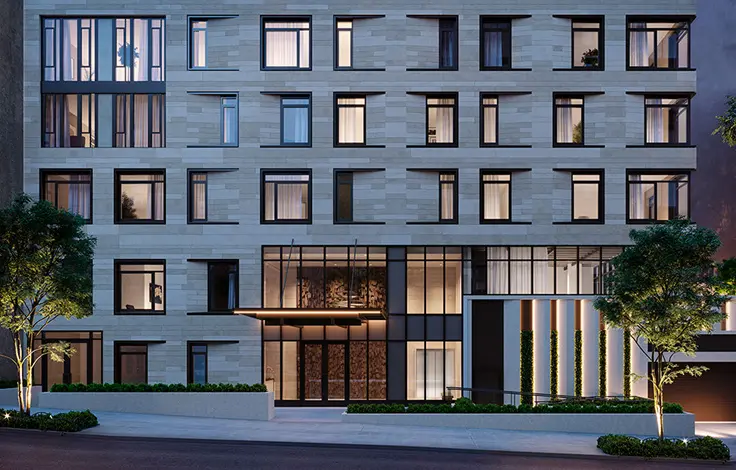
 6sqft delivers the latest on real estate, architecture, and design, straight from New York City.
6sqft delivers the latest on real estate, architecture, and design, straight from New York City.
