The Peter Warren Cooperative, 45 West 10th Street: Review and Ratings
between Fifth Avenue & Avenue of the Americas View Full Building Profile


This pleasant, midblock, red-brick apartment building was erected in 1956 and converted to a cooperative in 1972. It has 90 apartments and extensive and attractive sidewalk landscaping.
On most other blocks, this would have been a handsome addition.
On this block, it is a travesty for it replaced the famous Studio Building that for almost a century was the most important artists' residence in the United States.
That building, which used the address of No. 51, was a 100-foot-wide, three-story, red-brick structure with a short bridge access across the deep "moat" of its basement well. The handsome, although not pretty building was at the middle of the long block and because of its wide frontage was the block's most important individual building.
The units in the Studio Building, which was designed by Richard Morris Hunt, were occupied by such famous artists as Frederick E. Church, Albert Bierstadt, Winslow Homer, Sanford R. Gifford, John La Farge and William Merritt Chase. Indeed, its tenant roster over the years included most of the greatest American artists of the 19th Century. In the 1940's, Thomas Stevens, who painted the portrait of President Dwight D. Eisenhower, was a resident of a first-floor studio in the building that had high and wide hallways, which were very impressive though rather mysterious because they were relatively dark and dusty.
Next to the Jefferson Market Courthouse tower, that loomed over Tenth Street on the other side of the Avenue of the Americas, the Studio Building was the most important landmark in Greenwich Village apart from Washington Square and its Washington Arch and Greek-Revival townhouses fronting on the park, and some churches.
Architecturally, its importance was not aesthetic but historic, as it was the first building in the city and the nation to be designed specifically for artists' studios.
Historically, however, its importance was immense as the artistic heart of the nation in the mid- and late-19th Century. This was so because not only did so many important artists maintain studios and residences there, but also because it was designed with a very large center gallery that was the site of many exhibitions and because many of the individual artists exhibited their own works and held "events" in their studios at a time when art galleries and dealers had not yet sprung up all over the city.
The building was erected and opened in 1858 by James Boorman Johnston (1822-1887), whose brother, John Taylor Johnston, became the first president of the Metropolitan Museum of Art a few years later. "At the time, the romantic notion of a 'brotherhood of artists' was still in the air, and the building, with more than a score of studios, was conceived as a combination think-tank, exhibition space and fraternity house," observed Holland Cotter in an article in The New York Times, July 13, 1997. (Christopher Gray also wrote a long and excellent, as usual, story about the building and the exhibition in The New York Times, May 25, 1997.)
The design of the building, according to Dr. Annette Blaugrund, the author of the catalogue of a major exhibition at the building in 1997 that was shown at the National Academy of Design and also at the Parrish Art Museum in Southampton, NY, "was functional and eclectic, differentiating structure from decoration." "The brick façade," she continued, "reflected contemporary French neo-grec style, characterized by such classical details as rondels and consoles but taken out of their original contexts. The rectangular framework was demarcated by pilasters and horizontal belt courses in contrast to the more bombastic ornamentation and mansard roofs found in the Second Empire style popularly used for American banks and hotels. Geometric patterns of red brick interrupted by horizontal stringcourses of brown sandstone between floors made legible the rational principles of planning and design taught at the Ecole des Beaux-Arts in Paris."
Originally, the façade sported two small balconies but subsequently more were added and demand for the studios was such that an annex was built in 1873 to the west in the same style, but upsetting somewhat the façade's symmetry.
In its early years, the building served as an unofficial headquarters for the second generation artists of the Hudson River School included such artists as Worthington Whittredge, John William Casilear, Jervis McEntee, William H. Hart, Herman T. L. Fuechsel, Regis F. Gignoux, James R. Brevoort, Richard W. Hubbard, Charles Herbert Moore, Homer Dodge Martin, Hendrick Dirk Kruseman Van Elten, James A. Suydam and John Ferguson Weir.
Other famous artists who lived there were Ralph Albert Blakelock, Martin J. Heade, John George Brown, Thomas Waterman Wood, Enoch Wood Perry, George Herbert McCord, Edward Lamson Henry, William Bradford, Seymour J. Guy, Maurice F. H. de Haas, Aaron Draper Shattuck, Francis A. Silva, William Page, Julian Alden Weir, Robert Loftus Newman, William Beard, Emanuel Leutze, John Henry Hill, George Cochran Lambdin, William S. Haseltine and Irving Ramsey Wiles.
As relatively plain as the building's façade was, its interiors were exotic, especially those of Church, Bierstadt and Chase whose far-flung travels gathered in a rich assortment of artistic props and memorabilia.
The flamboyant and dapper Chase, who founded his own art school in Shinnecock near Southampton, has always been dear for the Parrish Art Museum and one of his many large and wonderful paintings of his fabled studio in the building graces the cover of the catalogue.
The demolition of the Studio Building was one of New York's greatest preservation tragedies.
A few other buildings in Manhattan such as Des Artistes on West 67th Street and the Gainsborough on Central Park West later followed the lead of the Studio Building with tall studio apartments, but none could match the history and traditions of The Studio Building.
The building was demolished in 1956 and replaced by the present structure that was designed by H. I. Feldman. It is is setback somewhat in a plaza that breaks the relative continuity of the street's building line. While the street's building line here is not uniform, this building has a significant amount of frontage on a street whose eastern half, including a long row of similar brownstones unified by a common second-floor balcony, is widely considered one of the prettiest in the city.
The block, which is anchored by the Ascension Episcopal Church on the north side at Fifth Avenue, also was noted for the Marshall Chess Club and a very handsome women's residence with a wide front garden. Although the eastern portion of the block contains some of the grandest 19th Century townhouses in the Lower Fifth Avenue area, the western third of the block was considerably less distinguished. Nonetheless, the block has been widely regarded as one of the most desirable in Greenwich Village along with, between Fifth Avenue and the Avenue of the Americas, Ninth, Eleventh and Twelfth Streets, which are more consistent, but slightly less grand.
Among the block's famous residents who were not painters were Mark Twain, Maurice Evans, the actor, Edward Albee, the playwright, Joseph Mitchell, The New Yorker columnist, Charles Abrams, an urban planner and housing expert, Moira Hodgson, the food critic, Mel Gussow, the theater critic, and Kathleen Turner, the actress.
At 20 West 10th Street residents included Guy Pene du Bois, a leading art critic and well-known artist, and Louis Bouch¿, who occupied a large skylight duplex in the building that formerly was rented by Hugh Ferriss, the famous architectural draftsman.
The building has a doorman and a garage and is convenient to public transportation, some of the city's most celebrated food stores and many restaurants. It is close to P. S. 41, one of the city's best public schools, which is at 11th Street and the Avenue of the Americas, and not far from Washington Square Park, three blocks to the south.

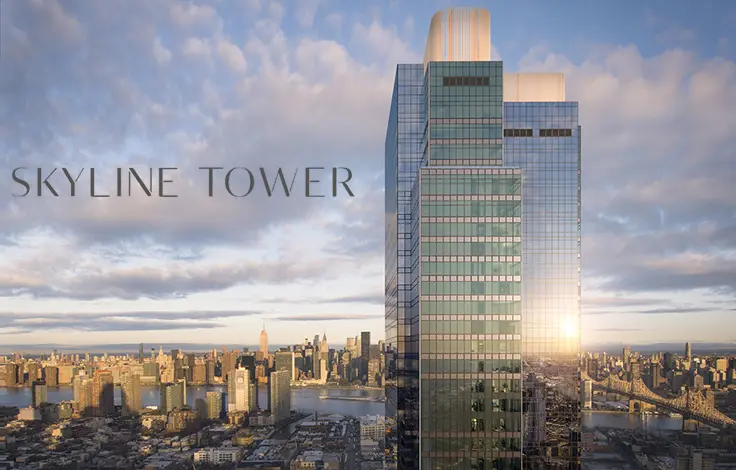
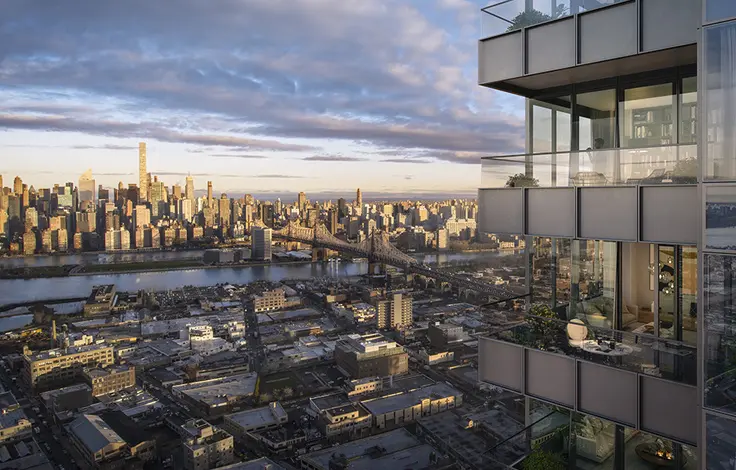
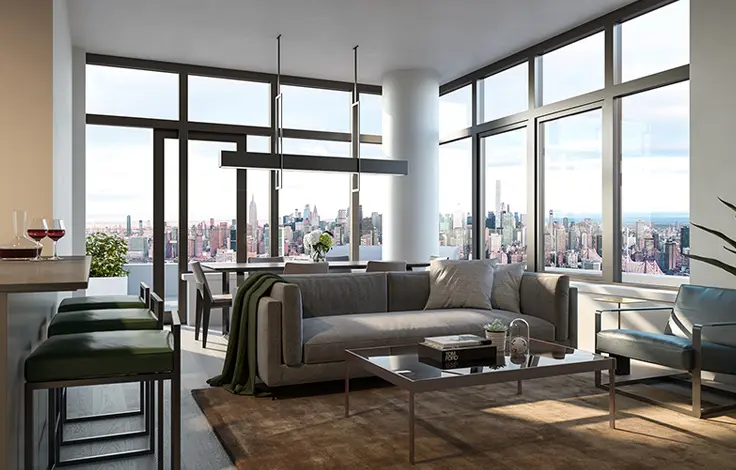
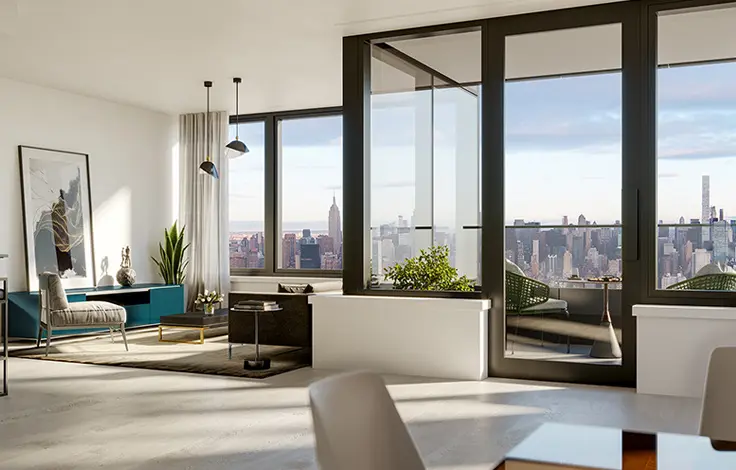
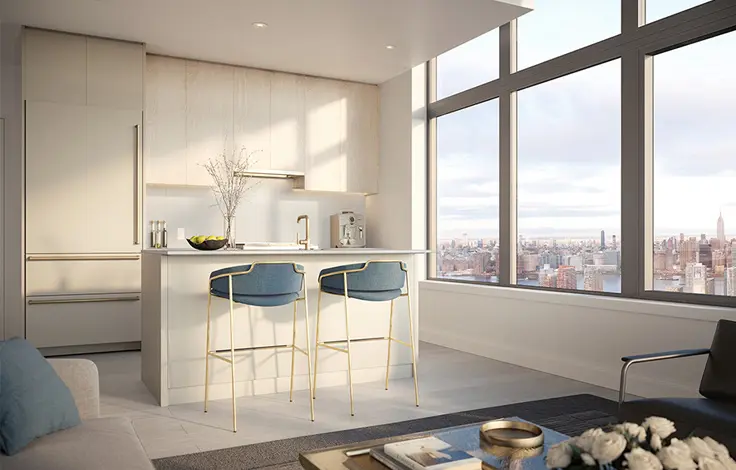
 6sqft delivers the latest on real estate, architecture, and design, straight from New York City.
6sqft delivers the latest on real estate, architecture, and design, straight from New York City.
