15 Hudson Yards: Review and Ratings
View Full Building Profile


This striking, reflective-glass, 88-story, 910-foot-high tower, known as Fifteen Hudson Yards was the first residential tower completed on the very ambitious and large development site over the railroad tracks encircled by the northern end of the High Line.
Of its 285 condominium apartments, 107 are "affordable."
The tower was opened in 2019 by The Related Companies, headed by Stephen Ross, and Oxford Properties Group Inc.
It was designed by Diller Scofidio + Renfro in collaboration with Rockwell Group. Ismael Leyva was the architect of record.
Set in the heart of Hudson Yards on the site’s eastern public square, the building overlooks a stunning, large and empty, bronze "pine-cone" installation by Heatherwick Studio. It is known as "The Vessel" and it sits in front of the 7-story retail building that houses a large branch of Neiman-Marcus and dozens of assorted food "shops."
This tower is south of the terminus of an extension of the L subway line that is one-stop from Times Square.
The eastern base of this reflective-glass tower contains "The Shed," a large cultural performance facility that can be rolled away from the tower on tracks.
Bottom Line
A slick, very tall, glass tower whose top converges four circular elements that hover, distantly, over a large, bulbous performance "shed" below at the south end of the large major plaza of the first phase of the gigantic Hudson Yards development in “Hell’s Kitchen.”
The joined circles do not conjure the Olympics nor the logo of Audi automobiles nor the sumptuous decolletages of random Miss Subways. They are abstracts of headless gremlins, gargoyles and sphinxes. They are poetic petticoats of pre-thoughts, supersonic exhausts of transatlantic reveries....
Description
This was the first of four major towers at Hudson Yards, which were be surrounded by several more major towers to the west at the north end of the very popular High Line Elevated Park, and the terminus of a non-stop extension of the L subway line from Times Square.
While the top is very smooth and glossy, like frozen mugs in the grip of a bartender at McSorley's, the more visible base breaks up into tiny, broken, glassy shards and a huge, taut, spiny, tent-like, mobile structure with diagonal accents. Is it a hangar for giant prehistoric birds and or a cemetery for preying mantises?
Clearly, the entire structure has been moved here from Ridley Scott's Alien garden, and who's to argue that that is not just what Hell's Kitchen needed? It is formidable, magnetic and an awesome assault on conventional skyscaperdom.
Amenities
The tower has a 24-hour concierge and doorman, a fitness center, an indoor pool, a dog spa, a business center, chef kitchens, party and screening rooms, and a rooftop terrace.
Floor 50 has been devoted to a full range of fitness and wellness opportunities, including an aquatics center with a 75-foot long three-lane swimming pool, a 3,500 square foot fitness center designed by The Wright Fit, private yoga studio, stretching and group fitness classes, private spa suites with treatment rooms, and a beauty bar for hair and makeup services.
Floor 51 features two corner private dining suites including wine storage and tasting rooms, lounge with breathtaking Hudson River views, club room with billiards tables, card tables and large-screen TV, a screening room, business center, golf club lounge, and an atelier with communal working table and lounge seating. A 24-hour attended lobby, doorman and concierge provide residents with an unparalleled suite of services.
Apartments
The tower contains five distinct residence types, ranging from one-bedroom homes overlooking the High Line to duplex penthouses with expansive city views.
Penthouse 88B is a four-bedroom, duplex unit with more than 5,000 square feet, a 12-foot-wide entrance gallery that leads to a 20-foot-long, double-height living room with a fireplace, an 18-foot-long curved sun room and a 20-foot-long dining room with an open kitchen with an island.
Penthouse 88D is a three-bedroom unit with 2,515 square feet with a 9-foot-long entry foyer that leads to a curved, 28-foot-wide great room and an 12-foot-wide open kitchen with an island.
Apartment 87B is a four-bedroom unit with a 6-foot-long entry foyer that leads to a great room with a ceiling of almost 11 feet, an open kitchen with a marble island, Bulthaup cabinetry with large pantry and Miele appliances including double ovens and wine storage.
Apartment 86C is a three-bedroom unit with an 8-foot-wide entry foyer that leads to a great room with a 50-foot-long curved glass wall and an open kitchen.
Penthouse 84B is a four-bedroom unit with 3,145 square feet with a 10-foot-long entry foyer that leads to a curved 27-foot-long great room with an open kitchen with an island.
Apartment 70B is a four-bedroom unit with 3,049 square feet with a 20-foot-long entry foyer that leads to a 29-foot-long living/dining room and an 12-foot-side open kitchen with an island.
Apartment 69A is a three-bedroom unit with 2,420 square feet, an 8-foot-long entry foyer that leads to a 12-foot-wide open kitchen with an island and a 28-foot-long living/dining room.
Apartment 72E is a three-bedroom unit with 2,285 square feet and a 20-foot-long entry foyer that leads to a 23-foot-long living/dining room with an 11-foot-wide open kitchen with an island.
Apartment 30G is a two-bedroom unit with an 11-foot-long entry foyer adjacent to an open kitchen with an island, and a slightly curved, 20-foot-wide living/dining room.
Apartment 30A is a two-bedroom unit with 1,782 square feet, a 10-foot-long entry foyer and a 22-foot-long great room with an open, 12-foot-wide kitchen with an island.
Apartment 70F is a two-bedroom unit with 1,738 square feet with a 12-foot-long entry foyer that leads to a 27-foot-long great room with an open kitchen with an island.
Apartment 30C is a two-bedroom unit with 1,661 square feet, a 16-foot-long entry hall that leads to a 32-foot-long great room with an open kitchen with an island.
History
The tower adjoins the very big “Culture Shed” that can telescope out over a rather conventional rectilinear protuberance at the building’s base to provide climate control for “outdoor” performances when needed. One rendering appeared to indicate about 10 large rows of audience seating on three sides of the “stage” in the middle of very broad and high openings on the north and south sides where the shed is supported on three narrow and steeply angled legs that ride on very large wheels.
The “stage” appears to be about 100 feet beneath the top of the very large “shed” when it is extended for protection from the elements. Given its large openings at the bottom and one side, however, one can assume that it might not be too warm in winter.
The highlight of the first published design was its “corset,” a midsection diagonally strapped “in” to create a transition between the rectilinear base of the tower and its top which had four joined cylindrical sections. The glass tower resembled a headless Hellenistic maiden in a classic chiton whose enclosed, strapped sections bulged slightly.
This midriff, however, vanished in a redesign that many critics said was “Value Engineering” (VE), leaving a fairly smooth transition between the base and the cylindrical curves of the top.
The tower’s new façade was no longer pronounced femininity but subtle unisex slickness that was undeniably graceful and svelte.
Diller Scofidio + Renfro became well-known for its 2002 "blur" building that is an architecture of atmosphere where a fog mass is made from filtered water pumped from Lake Neuchâtel, filtered, the Contemporary Art Museum in Boston in 2003, and the 2009 reconfiguration of Pietro Belluschi's Juillard School and Alice Tully Hall at Lincoln Center from which it removed a major pedestrian bridge across 65th Street, replaced much of the travertine marble façade along Broadway, and cut away a huge slice of its southeast corner at Broadway. The architects also designed in 2010 the Hypar, a twisted plan restaurant with a lawn roof next to the center's reflecting pool.
In 2015, the architects designed The Broad, a contemporary art museum founded by philanthropists Eli and Edythe Broad on Grand Avenue in downtown Los Angeles. It is enveloped by the “veil,” a porous, honeycomb-like exterior structure that spans across the block-long third-floor gallery and provides filtered natural daylight. The museum’s “veil” lifts at the corners, welcoming visitors into an active lobby and shop.
In 2016, the architects designed the 14-story Roy and Diana Vagelos Education Center in Washington Heights for the Columbia University Medical Center. Its "Study Cascade" has oversized, occupiable landings on a continuous staircase that connects the activities of all four of Columbia’s medical schools.

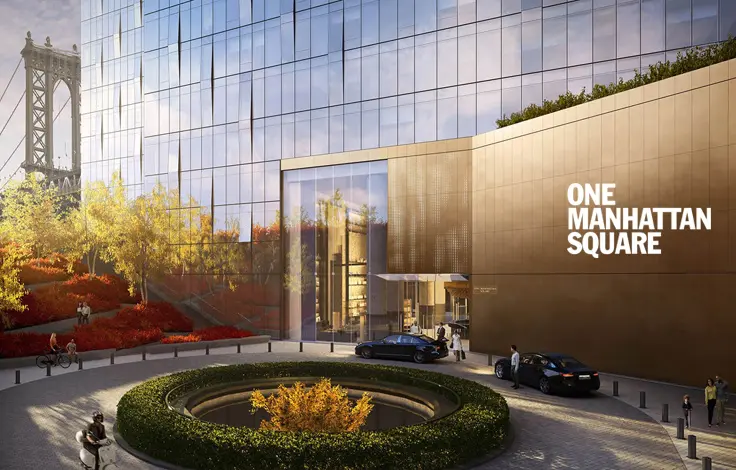
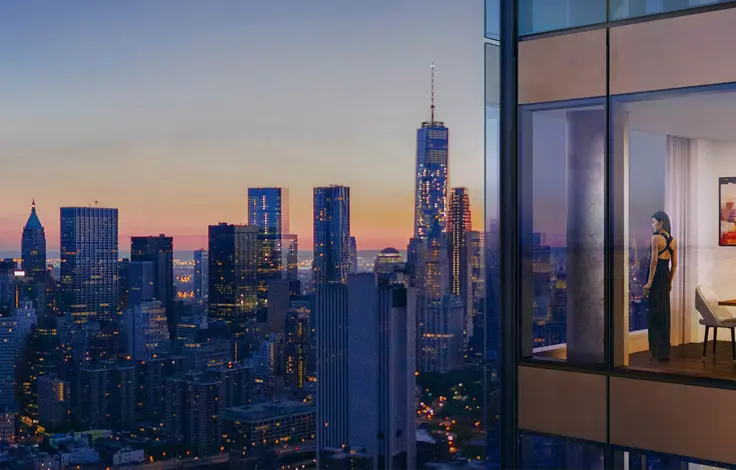
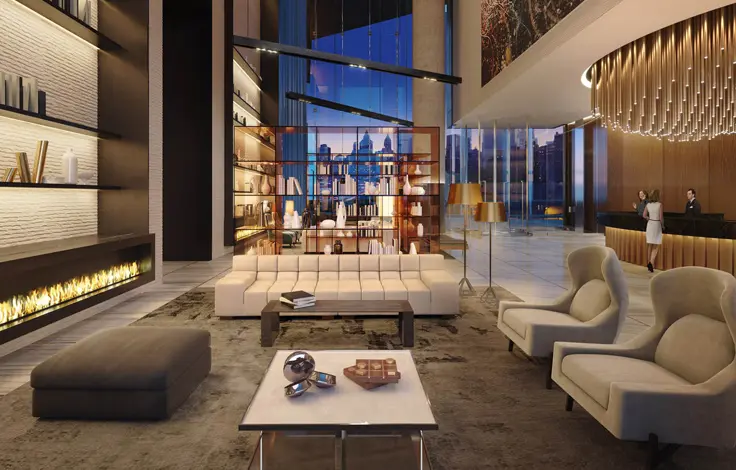
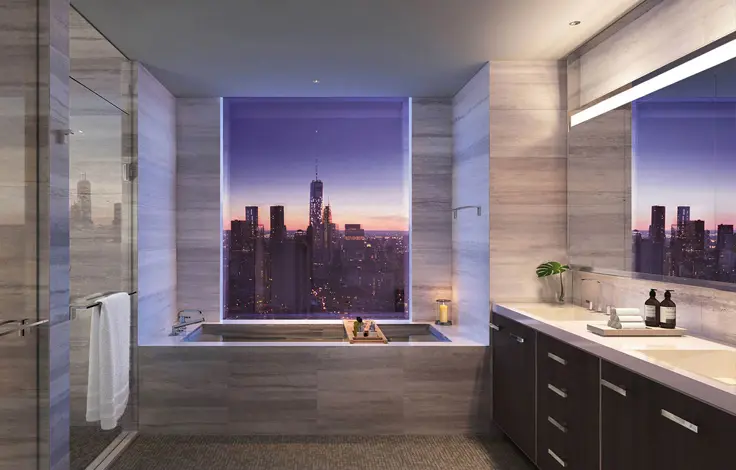
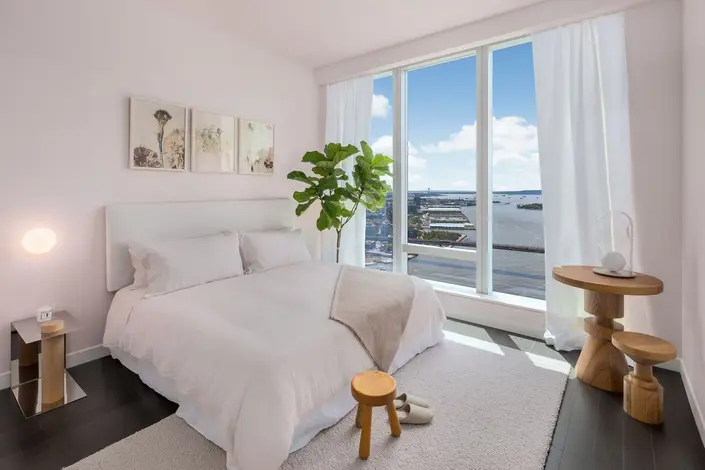
 6sqft delivers the latest on real estate, architecture, and design, straight from New York City.
6sqft delivers the latest on real estate, architecture, and design, straight from New York City.
