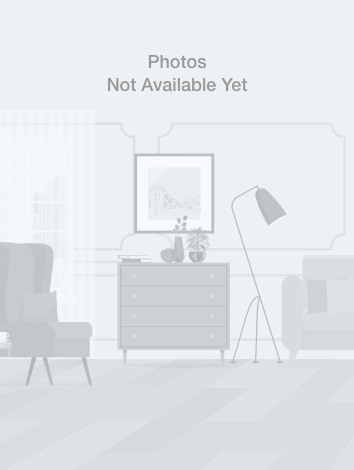Pricing History
Certain content is available only to members.
There's no obligation.
Key Details
-
Listed: Nov 26, 2015Days on Market: 0Building Type: CooperativeNeighborhood: Lenox Hill (Manhattan)
Est. Monthly Mortgage:
-
Mortgage calculator
Total Est. Monthly Carrying Cost:
$60,630
Note: the above is based on a down payment of 20% ($2,200,000),
which is the minimum amount permitted by the building.
Description
This very rare 8500 (approx. interior plus exterior)-square-foot townhouse on an historic and charming Upper East Side street presents a unique and outstanding opportunity for an investor, developer or primary resident. Currently comprised of 4 separate apartments including a grand parlor and garden triplex, the exceptional 20'-wide brownstone is an excellent income generator as is, or can be turned into a magnificent single-family home with a basement and private outdoor space in one of Manhattan's most coveted locales. Nestled between Lexington and Third Avenues on landmarked East 73rd Street, this 1860-built brick row house upholds the architectural integrity of its era, and is one of just two remaining Italianate-style homes on the block.
The building began as a simple townhouse, but in 1896 was converted into a dual residence and blacksmith's shop that served the neighboring carriage houses and stables. Architect Francis Livingston Pell of the renowned firm Pell & Corbett bought and lived in the home in the early 1920s.Many restoration and modernization possibilities exist for the generously-sized interior, as does a myriad of floorplan configurations designed fit your style and needs. A set-back entrance from the sidewalk also affords possibilities for a lovely landscaped front courtyard, making this an extraordinarily attractive property to purchase and customize.
SET UP:BASEMENT LEVEL: Approximately 1050 square feet. Large bedroom, full bath, closet, storage hallway, mechanics room. GARDEN LEVEL: Approximately 1523 square feet.
Family living room, fireplace, wet bar, master bedroom, master bath, half bath, walk-in closets and rear garden. PARLOR LEVEL: Approximately 1306 square feet. Two separate apartments. FRONT APARTMENT is multiple levels.
Living Room with 11.5+/- foot ceilings, kitchen, fireplace, half bath, closets, faces south to 73rd Street. BACK APARTEMENT is also multiple levels- and connects to the basement, garden level and second floor. On the Parlor level there is a living/dining/family room, setback terrace, kitchen and half bath.
SECOND FLOOR: Approximately 1293 square feet. Two separate apartments. Both connect to the Parlor floor by a wide staircase. FRONT APARTMENT has a full bath, closet, entry doorway and a few steps up to another level with 2 bedrooms, both with closets and sunny southern exposure.
BACK APARTMENT is similar with a full bath, closet, entry doorway, a few steps up to another level housing 2 quiet bedrooms with closets facing the rear garden. THIRD FLOOR: Approximately 1289 square feet. Two separate multi-level apartments that connect to the fourth floor. Both apartments have living rooms, kitchens, half baths and closets.
FOURTH FLOOR: Approximately 848 square feet. Two apartments attach to the floor below. Both have a full bath, closet, and stairs leading up to a spectacular bedroom with a setback terrace.
The building began as a simple townhouse, but in 1896 was converted into a dual residence and blacksmith's shop that served the neighboring carriage houses and stables. Architect Francis Livingston Pell of the renowned firm Pell & Corbett bought and lived in the home in the early 1920s.Many restoration and modernization possibilities exist for the generously-sized interior, as does a myriad of floorplan configurations designed fit your style and needs. A set-back entrance from the sidewalk also affords possibilities for a lovely landscaped front courtyard, making this an extraordinarily attractive property to purchase and customize.
SET UP:BASEMENT LEVEL: Approximately 1050 square feet. Large bedroom, full bath, closet, storage hallway, mechanics room. GARDEN LEVEL: Approximately 1523 square feet.
Family living room, fireplace, wet bar, master bedroom, master bath, half bath, walk-in closets and rear garden. PARLOR LEVEL: Approximately 1306 square feet. Two separate apartments. FRONT APARTMENT is multiple levels.
Living Room with 11.5+/- foot ceilings, kitchen, fireplace, half bath, closets, faces south to 73rd Street. BACK APARTEMENT is also multiple levels- and connects to the basement, garden level and second floor. On the Parlor level there is a living/dining/family room, setback terrace, kitchen and half bath.
SECOND FLOOR: Approximately 1293 square feet. Two separate apartments. Both connect to the Parlor floor by a wide staircase. FRONT APARTMENT has a full bath, closet, entry doorway and a few steps up to another level with 2 bedrooms, both with closets and sunny southern exposure.
BACK APARTMENT is similar with a full bath, closet, entry doorway, a few steps up to another level housing 2 quiet bedrooms with closets facing the rear garden. THIRD FLOOR: Approximately 1289 square feet. Two separate multi-level apartments that connect to the fourth floor. Both apartments have living rooms, kitchens, half baths and closets.
FOURTH FLOOR: Approximately 848 square feet. Two apartments attach to the floor below. Both have a full bath, closet, and stairs leading up to a spectacular bedroom with a setback terrace.
All content above are visible to screen reader users, so you may ignore the show more button below.
About 175 East 73rd Street
{
"key" : "AIzaSyDquABdSLhathmwfnoTcYwA1BY6coZZyZk",
"lat": 40.7709,
"lng": -73.960633,
"marker": {
"icon": "https://img3.cityrealty.com/neo/i/w/amenities/base.png"
}
}

 6sqft delivers the latest on real estate, architecture, and design, straight from New York City.
6sqft delivers the latest on real estate, architecture, and design, straight from New York City.
