 Views from Front & York via Mark Reinertson
Views from Front & York via Mark Reinertson
When walking across the Brooklyn Bridge from Manhattan, DUMBO is the first neighborhood to greet visitors. And what a welcome it is - the streets are rich in traditional architecture, and some still have cobblestones. The Manhattan Bridge, East River, and Lower Manhattan skyline are beautifully framed between buildings, but there is no need to look back wistfully at Manhattan.
DUMBO has always been home to restaurants that make the most of the riverfront views, and popular restaurants like Superfine, Celestine, Juliana's Pizza, Gran Electrica, Archway Cafe, Almar, Seamore's Seafood, Front Street Pizza, and Los Tacos Al Pastor are now part of a robust outdoor dining scene. The historic Fulton Ferry landing is a short walk away. And while the walk from DUMBO to Downtown Brooklyn is currently a haphazard journey through disjointed parks and plazas, the Brooklyn Strand seeks to create a continuous, car-free green gateway to allow for a seamless and attractive connection between two of the borough's most popular neighborhoods.
DUMBO has always been home to restaurants that make the most of the riverfront views, and popular restaurants like Superfine, Celestine, Juliana's Pizza, Gran Electrica, Archway Cafe, Almar, Seamore's Seafood, Front Street Pizza, and Los Tacos Al Pastor are now part of a robust outdoor dining scene. The historic Fulton Ferry landing is a short walk away. And while the walk from DUMBO to Downtown Brooklyn is currently a haphazard journey through disjointed parks and plazas, the Brooklyn Strand seeks to create a continuous, car-free green gateway to allow for a seamless and attractive connection between two of the borough's most popular neighborhoods.
 DUMBO circa summer 2020 via DUMBO Improvement District
DUMBO circa summer 2020 via DUMBO Improvement District
In this article:
Between its rich manufacturing history and buildings that reflect industrial architecture history, the DUMBO Historic District was designated in December 2007. However, that did not put a permanent stop to development in the area. Some of the formerly industrial buildings have been transformed into highly coveted residential apartments with luxurious interiors and amenities, while new construction has been allowed to proceed with the permission of the Landmarks Preservation Commission ("Landmarks"). We take a look at some of its recently-discounted sales listings as well as some of the new residential buildings to take shape in the area.
 DUMBO condo average compared to northern Brooklyn (CityRealty)
DUMBO condo average compared to northern Brooklyn (CityRealty)
DUMBO's New Developments
85 Jay Street
Developed by CIM Group | Design by Morris Adjmi Architects
Condo | 21 stories | 728 units
1- through 4-beds | $965K - $7.85M
 Rendering of Front & York via Williams New York
Rendering of Front & York via Williams New York


With a full block span and a total of 728 units (over 400 condos), Front & York is DUMBO's largest residential offering. Construction of the two residential towers topped out at 21 stories, and the context-sensitive facade designed by Morris Adjmi Architects features hand-laid brick and arched openings inspired by the nearby Manhattan Bridge. Occupancy is estimated for mid-2021.
All units feature interiors by Morris Adjmi Architects, 10' ceilings, white oak floors, oversized windows, generous kitchens with custom Italian cabinetry and Gaggenau appliances, and luxe baths with custom vanities and radiant heated floors. The development is home to a 77,000-square-foot Life Time Fitness, where each residence will receive one complimentary membership, and additional amenities include a rooftop pool deck, outdoor screening area, outdoor fireplace lounge, private wine roof, private chef's kitchen with dining room, toddler and teen lounges, and a private park designed by Michael Van Valkenburg Associates.
All units feature interiors by Morris Adjmi Architects, 10' ceilings, white oak floors, oversized windows, generous kitchens with custom Italian cabinetry and Gaggenau appliances, and luxe baths with custom vanities and radiant heated floors. The development is home to a 77,000-square-foot Life Time Fitness, where each residence will receive one complimentary membership, and additional amenities include a rooftop pool deck, outdoor screening area, outdoor fireplace lounge, private wine roof, private chef's kitchen with dining room, toddler and teen lounges, and a private park designed by Michael Van Valkenburg Associates.
Developed by HopeStreet | Design by ODA Architecture
Condo | 11 stories | 165 units
Studio through 3-beds | $685K - $3.9M
 Rendering of 98 Front Street via Craft
Rendering of 98 Front Street via Craft
 Images via Triumph Property Group
Images via Triumph Property Group

New construction stands out in an area dominated by warehouse conversions, but the Cubist design and dynamic facade of 98 Front Street would set this building apart anywhere. There are over 100 unique apartment layouts, all of which feature oversized soundproof windows, white oak flooring, high concrete ceilings, imported Italian kitchens, spa-like baths, and top-of-the-line appliances and finishes. A 7,000-square-foot roof deck features an outdoor workout area, bocce court, screening capabilities, and outdoor kitchen and grills. Indoor amenities include a fitness center, saltwater pool and spa with steam room, children's playroom, co-working space, and lounge.
168 Plymouth Street
Developed and designed by Alloy Development
Condo | 9 stories | 46 units
1- through 4-beds | $2M - $6.85M
 All images of 168 Plymouth via Alloy Develompent
All images of 168 Plymouth via Alloy Develompent
 Model unit interiors via Pavel Bendov
Model unit interiors via Pavel Bendov

In the epitome of DUMBO's evolution, a pair of prewar paint factories has been transformed into a boutique condominium where interiors are rich in industrial details like soaring ceilings, restored concrete beams and columns, and wall-sized factory windows. Contemporary touches include custom-designed RiFRA Italian kitchens, luxe master baths, and high-end finishes and fixtures throughout. Private rooftop cabanas and storage units are available for purchase, and amenities include a private courtyard, lobby lounge, bike room, La Palestra-designed gym, and common roof deck.
In the Works
Developed by The Rabsky Group | Design by Fischer Makooi Architects
Rental | 26 stories | 225 units
 69 Adams Street rendering via Fischer Makooi Architects
69 Adams Street rendering via Fischer Makooi Architects
As the Jehovah's Witnesses transition operations from DUMBO to upstate New York, much of the religious organization's move is being financed by selling its Brooklyn properties. One such sale was 69 Adams Street, a four-story recreational building with a rooftop tennis court that the Rabsky Group purchased for $65 million in December 2016. Demolition permits were filed for the old building shortly after, and renderings were released for a new tower with ground-floor retail, middle-level offices with large bay windows, and upper-level rental apartments that are assured of sweeping skyline and river views. Residential amenities will include 90 attended parking places, a state-of-the-art fitness center, a lounge, a game room, and a furnished roof deck.
Developed by Fortis Property Group | Design by Hill West Architects
Condo | 26 stories | 76 units
 Rendering of 30-60 Front Street via Hill West Architects
Rendering of 30-60 Front Street via Hill West Architects
Shortly after the purchase of 30-60 Front Street from the Jehovah's Witnesses, Fortis Property Group filed permits to build a massive, amenity-rich tower on a site that was once used as a marking lot. The project is just outside the DUMBO Historic District; nevertheless, the size of the building raised some eyebrows. Renderings show a five-story base topped with a gracefully curved tower. There will be no more than six units per floor, and amenities are rumored to include a gym, yoga studio, indoor pool, bowling alley, terrace, lounge, and sixth-floor terrace. There will also be a school on the fourth and fifth floors of the building. There was some speculation on whether the new apartments would be condos or rentals, but an offering plan with a whopping $374,783,000 sellout was filed in July 2020. Brownstoner reports that the project broke ground last summer.
Developed by CW Realty | Designer TBD
Rental | 5 stories | 59 units
 Previous rendering of 251 Front Street via Input Creative Studio
Previous rendering of 251 Front Street via Input Creative Studio
One block from the border of DUMBO, 251 Front Street is the largest undeveloped site in the Vinegar Hill section of Brooklyn. However, Brooklyn-based developer CW Realty clearly hopes to change that, having paid $20 million for 251 Front Street earlier this year. The site features 400 feet of frontage on Front, Gold, and Water Streets, and is located minutes from the waterfront.
CW Realty is planning a five-story, 59-unit luxury rental with an amenity suite to include a fitness center and roof deck. This comes hot on the heels of The Kent House in Williamsburg, which launched leasing earlier this spring; other projects include the modernized and refurbished 292 Bedford Avenue (also in Williamsburg), 45 Newel Street in Greenpoint, and 31 Brooklyn Avenue in Bedford-Stuyvesant.
Renderings for 251 Front Street are not yet available, but the new building will undoubtedly breathe new life into the parking lot left in the wake of the demolition of St. Ann's Church, a Gothic-style church dating back to 1860 and demolished by Tocci Brothers in 1992. The resulting community backlash was instrumental in Vinegar Hill's designation as a historic district in 1997. Twenty-five years later, Tocci Brothers' plans to rezone the area for a 72-unit rental building with 18 affordable units fell through.
CW Realty is planning a five-story, 59-unit luxury rental with an amenity suite to include a fitness center and roof deck. This comes hot on the heels of The Kent House in Williamsburg, which launched leasing earlier this spring; other projects include the modernized and refurbished 292 Bedford Avenue (also in Williamsburg), 45 Newel Street in Greenpoint, and 31 Brooklyn Avenue in Bedford-Stuyvesant.
Renderings for 251 Front Street are not yet available, but the new building will undoubtedly breathe new life into the parking lot left in the wake of the demolition of St. Ann's Church, a Gothic-style church dating back to 1860 and demolished by Tocci Brothers in 1992. The resulting community backlash was instrumental in Vinegar Hill's designation as a historic district in 1997. Twenty-five years later, Tocci Brothers' plans to rezone the area for a 72-unit rental building with 18 affordable units fell through.
Would you like to tour any of these properties?
Just complete the info below.
Or call us at (212) 755-5544
Developed by 18 Bridge LLC | Design by Formactiv
Condo | 4 stories | 3 units
 Rendering of 82 John Street via Formactiv
Rendering of 82 John Street via Formactiv
It took a few tries, but Landmarks unanimously approved a new boutique condominium for 82 John Street, formerly the site of a nondescript commercial building, in March 2018. The august body found that the new building’s 63’ height and spacing of windows aligned well with its nearest neighbors, and that the proposed grey brickwork and metal facade were in keeping with the materials and finishes characteristic of the DUMBO Historic District.
The new building will contain four residential units and basement-level office space. It will also include parking on the ground floor, but it is five blocks from the York Street subway station, just one stop outside of Manhattan.
The new building will contain four residential units and basement-level office space. It will also include parking on the ground floor, but it is five blocks from the York Street subway station, just one stop outside of Manhattan.
Adams Street Library
Developed by Brooklyn Public Library | Design by WORKac
DUMBO does not currently have a public library, but the Brooklyn Public Library is ready to change that. For its first new branch since 1983, it looks to 135 Plymouth Street, a factory dating back to 1891, also known as 1-15 Adams Street, and in the heart of the DUMBO Historic District.
After meeting with local stakeholders and members of the public, Brooklyn Public Library has decided that the Adams Street branch will have reading areas for adults, teens, and children. The space will also have a meeting room and multipurpose room, not to mention views of Brooklyn Bridge Park and the East River. It was originally expected to open in fall 2020, but now a 2021 opening is projected.
On Tuesday, September 22, Landmarks approved a proposal for new signage featuring painted supergraphics and stainless steel channel letters at the space at 10:30 a.m. A presentation by WORKac cited examples of historic beacons, like the one at Kings Theater, and painted supergraphics, like those at Eagle Warehouse and Empire Stores.
After meeting with local stakeholders and members of the public, Brooklyn Public Library has decided that the Adams Street branch will have reading areas for adults, teens, and children. The space will also have a meeting room and multipurpose room, not to mention views of Brooklyn Bridge Park and the East River. It was originally expected to open in fall 2020, but now a 2021 opening is projected.
On Tuesday, September 22, Landmarks approved a proposal for new signage featuring painted supergraphics and stainless steel channel letters at the space at 10:30 a.m. A presentation by WORKac cited examples of historic beacons, like the one at Kings Theater, and painted supergraphics, like those at Eagle Warehouse and Empire Stores.
Brooklyn Bridge Park expansion
In May 2020, Landmarks approved plans to connect the DUMBO and Brooklyn Heights sections of Brooklyn Bridge Park with the help of a currently fenced-in lot. The new space will create a “release valve” for foot traffic and improve waterfront views; it will also cut down on sidewalk congestion at a time when social distancing remains on everyone’s minds. The Brooklyn Bridge Corporation originally envisioned a “grand civic space” with seasonal markets and festivals, and this may yet come to pass when the pandemic is but a memory.
The expansion was designed by Michael van Valkenburg Associates, the original designer of Brooklyn Bridge Park. Now that Landmarks has approved the project, park officials plan to break ground this fall and wrap up construction in December 2021.
The expansion was designed by Michael van Valkenburg Associates, the original designer of Brooklyn Bridge Park. Now that Landmarks has approved the project, park officials plan to break ground this fall and wrap up construction in December 2021.
29 Jay Street
Developed by Forman Group | Design by Marvel Architects
Commercial | 11 stories
 Rendering of 29 Jay Street via Marvel Architects
Rendering of 29 Jay Street via Marvel Architects
In the heart of the DUMBO Historic District, a new commercial building was designed to combine local architectural character with 21st century technology. Renderings show geometric prefabricated concrete panels with dramatically angled corners and 9' windows that promise excellent light and views. Moreover, in light of the Climate Mobilization Act, proposed mechanicals include a state-of-the-art cooling tower, gas-fired boiler, and water-cooled VRF units and ventilation systems. In June 2020, Landmarks approved the project with modifications.
Discounted Listings
 All images of 70 Washington Street via HomeDax Real Estate
All images of 70 Washington Street via HomeDax Real Estate


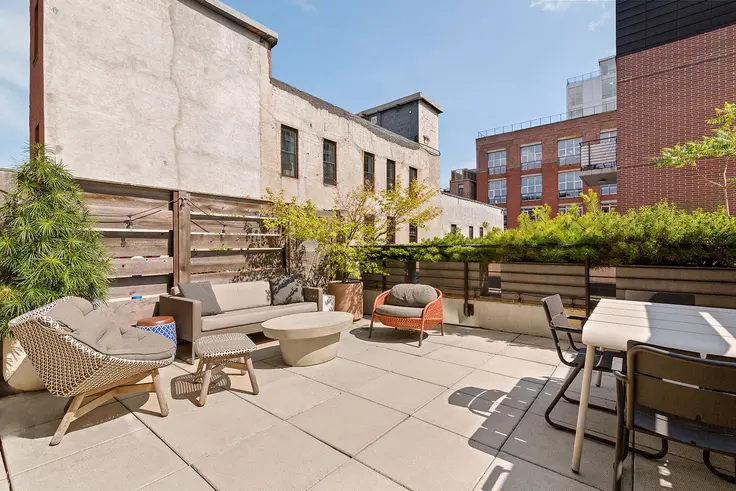
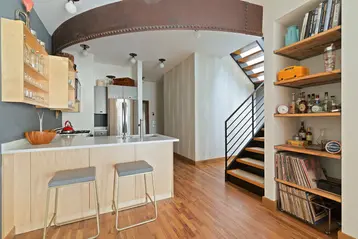
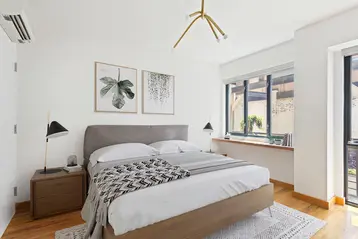
 All images of 205 Water Street via Sotheby's International Realty
All images of 205 Water Street via Sotheby's International Realty


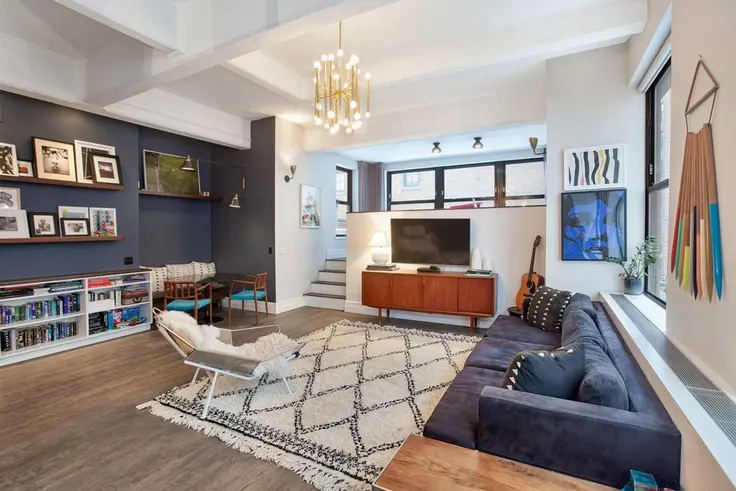
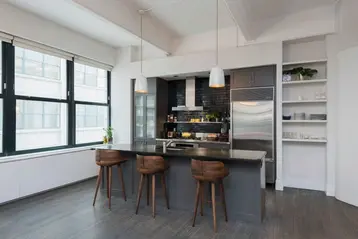
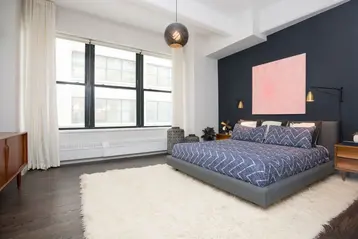
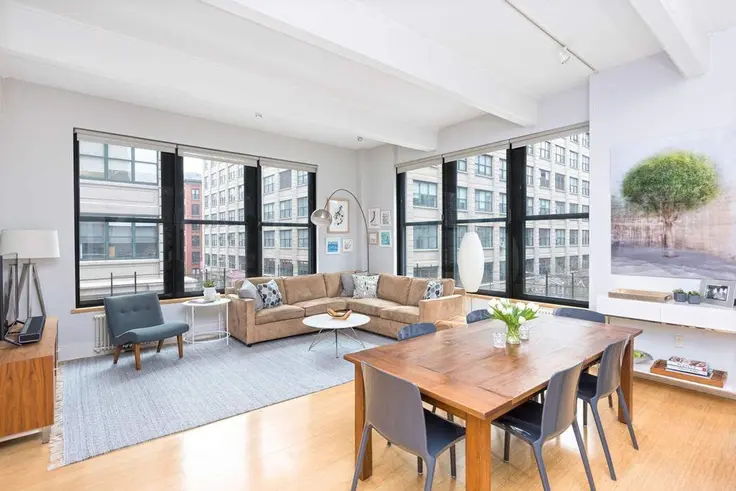
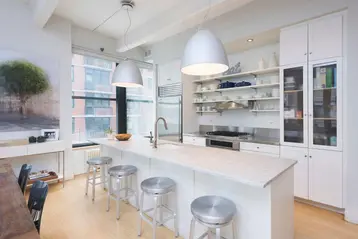
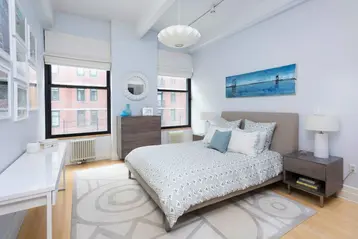
Would you like to tour any of these properties?
Just complete the info below.
Or call us at (212) 755-5544
Would you like to tour any of these properties?





 6sqft delivers the latest on real estate, architecture, and design, straight from New York City.
6sqft delivers the latest on real estate, architecture, and design, straight from New York City.
