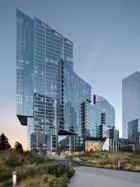 285 Grand Street via The Corcoran Group
285 Grand Street via The Corcoran Group
After a long apartment search, one unit can bleed into another in the buyer's memory. However, there is no danger of that with the following listings. Some may look at these, um, distinctive details and see a dealbreaker, while it could be what seals the deal for someone else. Either way, the following units cater to those with especially particular tastes.
In this article:
↓ Don't let the 4'-8" ceiling height hinder your design genius
"Head upstairs to find the separate windowed sleeping loft which can also be utilized as a storage room, adding to the flexibility of the space." See floor plan and full details here.
↓ A superhero's hideaway
↓ and the ultimate conversation starter..."I live in unit #CLOCK!"
 Eagle Warehouse & Storage Company via Compass
Eagle Warehouse & Storage Company via Compass
The owners of this apartment behind the clock in a landmarked warehouse will never have to worry about being late again. They will also enjoy sweeping views of the Brooklyn Bridge, East River, and Manhattan skyline from behind the glass face of the clock. See floor plan and full details here.
↓ Wonky floor plan with under-stair storage
 Cast Iron Building via Douglas Elliman
Cast Iron Building via Douglas Elliman
Following a recent reimagining, this loft in a classic residential conversion boasts new hardwood floors, skim-coated walls, chef's kitchen...and an eye-catching wall by the custom staircase. See full details here.
↓ The tilting lampshade really pulls this space together.
 The Elysabeth via Engel & Volkers
The Elysabeth via Engel & Volkers
When decorating a New York apartment, it's natural to look back on design trends from the past as inspiration. However, the late 1970's is not an era most would choose to revisit. See floor plan and full details here.
↓ bringin sexy backsplash
 10 Park Avenue via City Connections
10 Park Avenue via City Connections
This prewar apartment is filled with light from windows everywhere, including the galley kitchen, but the bars across the windows have a way of distracting from the views outside. That curved backsplash is unusual, too. See floor plan and full details here.
↓ It's simply a-maze-ing to get to the master bath
 Floor plan via GID Development
Floor plan via GID Development
Upon entering this apartment in a glittering new waterfront development, a grand foyer makes for a dramatic entrance to the living/dining area. The master suite also features a long hallway...that makes for a long walk from the bedroom to the super-luxe master bath. See full details here.
Would you like to tour any of these properties?
Just complete the info below.
Or call us at (212) 755-5544
↓ Great taste
 The Royal York II via The Corcoran Group
The Royal York II via The Corcoran Group
"Were you raised in a barn?" Young residents of this Upper East Side apartment might find themselves grappling with this question - not for lack of manners, but because sliding barn doors lead to a converted bedroom with two custom built-in twin beds. See floor plan and full details here.
↓ Santorini by the BQE
 285 Grand Street via The Corcoran Group
285 Grand Street via The Corcoran Group
There's no question that many New York architects take inspiration from Mediterranean architecture, but that usually comes through in subtle homages. This unit, however, looks cut and pasted from the Greek coast onto the top of its Brooklyn building. See floor plan and full details here.
↓ Central storage
 The Courant via Compass
The Courant via Compass
In New York, many apartments try to cleverly hide closets and storage space all over the home. This one, however, puts a walk-in closet, media cabinet, and storage space right in the center of the home in the form of a giant cube. See full details here.
↓ Who knew Disco Stu lives in the Sherry Netherland?
 The Sherry Netherland via Brown Harris Stevens
The Sherry Netherland via Brown Harris Stevens
Most of us think of the raucous Studio 54 when looking back on New York's disco era, not the venerable Sherry Netherland. But every night is disco night in the master bedroom of this spacious Fifth Avenue home. See floor plan and full details here.
↓ Maximalism...this apartment has everything but closets apparently
Why choose between beamed ceilings, a statement chandelier, exposed brick, and an authentic wood stove when you can get it all in one room? When making plans to move into this authentic Soho artist loft, don't forget to bring your architect! See floor plan and full details here.
↓ Intentionally dated
 40 Fifth Avenue via Janet Aimone Robilotti
40 Fifth Avenue via Janet Aimone Robilotti
With its high beamed ceilings, classic moldings, herringbone floors, gracious living space, and wood-burning fireplace, what's not to like about this Fifth Avenue apartment? Look in the incredibly dated kitchen to find out. See floor plan and full details here.
Would you like to tour any of these properties?
Just complete the info below.
Or call us at (212) 755-5544
Would you like to tour any of these properties?










 6sqft delivers the latest on real estate, architecture, and design, straight from New York City.
6sqft delivers the latest on real estate, architecture, and design, straight from New York City.
