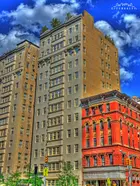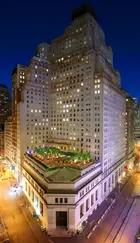 One Hundred Barclay via Corcoran
One Hundred Barclay via Corcoran
While newly constructed condos attract a lot of attention, it often doesn't take long for the shine and novelty to wear off before something else comes along to take their place. That makes it all the more remarkable that prewar buildings throughout the city have stood the test of time, attracted developers' attention, and become aspirational homes. Indeed, there is much to aspire to in this week's new condo listings.
The Cass Gilbert, Chelsea
In this article:
 All images of The Cass Gilbert via Keller Williams
All images of The Cass Gilbert via Keller Williams
 Dining area via Keller Williams
Dining area via Keller Williams
 Kitchen via Keller Williams
Kitchen via Keller Williams
 Floor plan via Keller Williams
Floor plan via Keller Williams
Named after its iconic architect and synonymous with flawless Art Deco style, The Cass Gilbert Condominium is the perfect setting to house this striking and incredibly well-designed home. Entering the home through the large entry foyer, you will be awestruck by the vast open expanse and 11 ceilings that truly set the stage for grand scale living. Read more.
The Gretsch, Williamsburg
 All images of The Gretsch via Corcoran
All images of The Gretsch via Corcoran
 Kitchen via Corcoran
Kitchen via Corcoran
 Bedroom via Corcoran
Bedroom via Corcoran
 Floor plan via Corcoran
Floor plan via Corcoran
Glorious light floods this large corner convertible loft at the renowned Gretsch Building. Bright southern exposure and sweeping views from every room anchor the home with understated elegance and warmth. Read more.
823 Park Avenue, Upper East Side
 Library via Compass
Library via Compass
 Living room via Compass
Living room via Compass
 Kitchen via Compass
Kitchen via Compass
 Floor plan via Compass
Floor plan via Compass
Step from your private elevator landing into a gracious gallery which leads to an expansive living room and adjoining corner library richly paneled in mahogany. With nearly 50 linear feet facing Park Avenue, these light filled rooms are separated by pocket doors and bookended with two gas burning fireplaces at each end. Read more.
The Hastings Building, Tribeca
 All images of The Hastings Building via Sotheby's
All images of The Hastings Building via Sotheby's
 Den via Sotheby's
Den via Sotheby's
 Kitchen via Sotheby's
Kitchen via Sotheby's
 Floor plan via Sotheby's
Floor plan via Sotheby's
Through one of two private key-locked elevators, enter the home through a generous foyer clad with oak walls and limestone floors. The grandly proportioned (37' x 32') dining and great rooms feature custom shelving, a beamed ceiling and designer lighting. Read more.
Apple Bank Building, Upper West Side
 All images of the Apple Bank Building via DJK Residential
All images of the Apple Bank Building via DJK Residential
 Kitchen via DJK Residential
Kitchen via DJK Residential
 Bedroom via DJK Residential
Bedroom via DJK Residential
 Floor plan via DJK Residential
Floor plan via DJK Residential
Boasting 13-foot soaring ceilings, gorgeous plus-sized casement windows and sharp aesthetic details, this open condo in the heart of the Upper West Side will meet your every need. Its insulated, vault-like construction delivers a pin drop quiet ambiance, accompanied by luxurious enhancements throughout, making this loft-like apartment a peaceful retreat uniquely renovated to perfection. Read more.
Would you like to tour any of these properties?
Just complete the info below.
Or call us at (212) 755-5544
95 Greene Street, Soho
 All images of 95 Greene Street via Halstead
All images of 95 Greene Street via Halstead
 Kitchen via Halstead
Kitchen via Halstead
 Floor plan via Halstead
Floor plan via Halstead
This rare and truly spectacular condominium loft is located right in the heart of historic Soho and is guaranteed to impress you with grand proportions and crisp contemporary finishes throughout! A gracious entrance foyer leads to a magnificent corner Living/Dining room bathed in natural sunlight and featuring 14' ceilings, exposed brick walls, classic columns, dramatic floor-to-ceiling bookshelves, and iconic views overlooking the neighboring cast-iron facades from a wall enormous double hung windows. Read more.
1235 Park Avenue, Carnegie Hill
 All images of 1235 Park Avenue via Corcoran
All images of 1235 Park Avenue via Corcoran
 Kitchen via Corcoran
Kitchen via Corcoran
 Bedroom via Corcoran
Bedroom via Corcoran
 Floor plan via Corcoran
Floor plan via Corcoran
Gracious and beautiful Park Avenue condominium in a classic prewar luxury building. This incredibly tasteful home of superior proportion was expertly designed to maximize the wonderful views and light throughout the key communal rooms. Read more.
59 West 12th Street, Greenwich Village
 All images of 59 West 12th Street via Bond New York
All images of 59 West 12th Street via Bond New York
 Living room via Bond New York
Living room via Bond New York
 Bedroom via Bond New York
Bedroom via Bond New York
 Floor plan via Bond New York
Floor plan via Bond New York
Offering east, west, and south exposures from the interior, the living room as well as both bedrooms are south facing and flooded with natural sunlight. Each of the generously sized bedrooms has its own bath and walk-in closets. Read more.
One Hundred Barclay, Tribeca
 All images of One Hundred Barclay via Corcoran
All images of One Hundred Barclay via Corcoran
 Dining area and kitchen via Corcoran
Dining area and kitchen via Corcoran
 Bedroom via Corcoran
Bedroom via Corcoran
 Floor plan via Corcoran
Floor plan via Corcoran
Oversized double-hung windows, 10' ceilings, and 4" custom stained white oak floors create prewar proportions with a modern sensibility. The walnut-paneled entry door opens onto a foyer leading to a great room with north and west corner windows capturing views of the iconic New York City skyline and Hudson River. Read more.
Downtown by Starck, Financial District
 All images of Downtown by Starck via City Connections
All images of Downtown by Starck via City Connections
 Kitchen via City Connections
Kitchen via City Connections
 Bedroom via City Connections
Bedroom via City Connections
 Floor plan via City Connections
Floor plan via City Connections
This highly desirable layout occupies the north and west corner of the building, and offers a front-row seat to the outstanding architectural detailing of the New York Stock Exchange, as well as 15 Broad Street's landscaped garden-style terrace. Whether looking for a place to entertain, quiet enjoyment, an investment or a forever home, this property has everything to offer. Read more.
Would you like to tour any of these properties?
Just complete the info below.
Or call us at (212) 755-5544
Would you like to tour any of these properties?

Content Specialist
Michelle Mazzarella
Michelle is a contributing writer and editor for real estate news in New York City











 6sqft delivers the latest on real estate, architecture, and design, straight from New York City.
6sqft delivers the latest on real estate, architecture, and design, straight from New York City.
