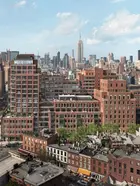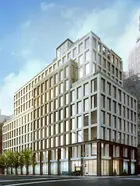 View from 11 North Moore Street #PHE via Douglas Ellimaniman
View from 11 North Moore Street #PHE via Douglas Ellimaniman
Spring seems to have finally sprung, and that can be seen all over the city. This week's most exciting new listings offer ample opportunity to look out on the changing seasons in the city's best neighborhoods through large windows or better yet, private outdoor space.
15 Central Park West, Upper West Side
In this article:
 All images of 15 Central Park West via Compass
All images of 15 Central Park West via Compass
 Living room
Living room
 Kitchen
Kitchen
 Bedroom
Bedroom
A unique offering inside Manhattan's most sought-after architectural celebration combines timeless elegance with contemporary design. The highly coveted tower D-line bestows sweeping unobstructed Central Park views. Read more.
 Floor plan
Floor plan
560 West 24th Street, Chelsea
 All images of 560 West 24th Street via Compass
All images of 560 West 24th Street via Compass
 Living room
Living room
 Kitchen
Kitchen
 Bedroom
Bedroom
Re-designed and re-imagined, this top floor penthouse duplex has to be one of West Chelsea's most prized residences on arguably the most prized block of the neighborhood bracketed by 200 Eleventh Avenue and The Getty. Perched atop FIVE SIXTY West 24th Street, this recently completed Steven Harris designed limestone-clad landmark combines impressive grandeur with elegant restraint. Read more.
 Floor plans
Floor plans

River Lofts, Tribeca
 All images of River Lofts via Douglas Elliman
All images of River Lofts via Douglas Elliman
 Dining area
Dining area
 Kitchen
Kitchen
 Bedroom
Bedroom
The entry foyer opens to a grand-scaled Great Room which includes a gas fireplace, 11-foot ceilings, large skylight, and open dining and living room, perfect for entertaining or family gatherings! Large master bedroom features en-suite bath and custom fitted closets. Read more.
 Floor plan
Floor plan
Yves, Chelsea
 All images of Yves via Douglas Elliman
All images of Yves via Douglas Elliman
 Living room
Living room
 Kitchen
Kitchen
 Bedroom
Bedroom
This exquisite penthouse occupies the entire 12th floor of a boutique Chelsea condominium and exudes a dramatic, contemporary elegance. Its grandly proportioned living space enjoys light from floor-to-ceiling windows, and iconic city views from every vantage point, including the private 210-square-foot rooftop terrace. Read more.
 Floor plan
Floor plan
25 Beekman Place, Beekman/Sutton Place
 All images of 25 Beekman Place via Nest Seekers
All images of 25 Beekman Place via Nest Seekers
 Kitchen
Kitchen
 Bedroom
Bedroom
 Garden
Garden
This elegantly designed waterfront oasis boasts approximately 3,742 square feet of indoor space and a 1,500-square-foot multi-level patio overlooking the East River with breathtaking views of the iconic Pepsi Cola sign, Roosevelt Island, and the 59th Street Bridge. As you enter this residence you are greeted by a powder room with beautiful water-jet mosaic thassos and statuary marble mosaic walls. Read more.
 Floor plan
Floor plan
Would you like to tour any of these properties?
Just complete the info below.
Or call us at (212) 755-5544
Metal Shutter Houses, Chelsea
 All images of Metal Shutter Houses via Corcoran
All images of Metal Shutter Houses via Corcoran
 Kitchen
Kitchen
 Bedroom
Bedroom
 Balcony
Balcony
Metal Shutter House, the first US residential condominium designed by Shigeru Ban (Winner of the 2014 Pritzker Architecture Prize), is named by its two distinctive features, the motorized perforated shutters that cover the two major facades of the building and the 20' foot tall retractable walls of glass that transforms the entire loft into an "open-air" ambiance unlike any other. Available for immediate occupancy, this spectacular, sleek modern duplex loft condominium features double-height ceilings with 4 bedrooms, 3 baths, and a 186-square-foot wrap terrace off the living room. Read more.
 Floor plan
Floor plan
11 North Moore Street, Tribeca
 All images of 11 North Moore Street via Douglas Elliman
All images of 11 North Moore Street via Douglas Elliman
Monumental penthouse residence features 3,168 of exterior square feet including a swimming pool on the private rooftop along with two other private terraces all boasting spectacular views of the Manhattan skyline. Additional unique residence features include an interior elevator and a private two-car garage conveniently located off the lobby. Read more.
 Living room
Living room
 Kitchen
Kitchen
 Bedroom
Bedroom
 Floor plans
Floor plans


The Greenwich Lane, Greenwich Village
 All images of The Greenwich Lane via Corcoran
All images of The Greenwich Lane via Corcoran
 Kitchen
Kitchen
 Bedroom
Bedroom
 Master bath
Master bath
Located on the ninth floor, this light-filled residence offers beautiful western views including the Hudson River as well as southern glimpses through floor-to-ceiling windows. The loft-like interior was beautifully designed by the acclaimed Thomas O'Brien and features beamed ceilings, oak hardwood floors in a dark finish, exceptional custom millwork, and stainless steel finishes, invoking the highly crafted style of early modern industrial architecture. Read more.
 Floor plan
Floor plan
19 Beach Street, Tribeca
 All images of 19 Beach Street via Douglas Elliman
All images of 19 Beach Street via Douglas Elliman
 Dining room
Dining room
 Kitchen
Kitchen
 Bedroom
Bedroom
Full floor Tribeca loft with direct elevator access in intimate six-unit building is now yours to own. Million-dollar gut renovation completed in 2016 by Habiterra and Mcgrath II with no detail overlooked and no expense spared. Read more.
 Floor plan
Floor plan
2 Cornelia Street, Greenwich Village
 All images of 2 Cornelia Street via Compass
All images of 2 Cornelia Street via Compass
 Kitchen
Kitchen
 Bedroom
Bedroom
 Bath
Bath
This expansive home high above the West Village features open sky in every one of its twenty-nine over-sized windows, providing glorious light throughout the day and an unobstructed view of the Empire State Building, Chrysler Building and beyond. The elevated, eat-in kitchen is ideal for those who entertain. Read more.
 Floor plan
Floor plan
Would you like to tour any of these properties?
Just complete the info below.
Or call us at (212) 755-5544
Would you like to tour any of these properties?

Content Specialist
Michelle Mazzarella
Michelle is a contributing writer and editor for real estate news in New York City











 6sqft delivers the latest on real estate, architecture, and design, straight from New York City.
6sqft delivers the latest on real estate, architecture, and design, straight from New York City.
