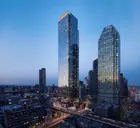 Skyline Tower via Binyan Studios
Skyline Tower via Binyan Studios
According to The New York Times, the Amazon effect on the Court Square section of Long Island City cannot be overestimated: Interest in Skyline Tower, which is located across the street from Amazon’s temporary headquarters at One Court Square, has jumped from one prospect to nearly 700 would-be buyers in the weeks since the headquarters announcement. A recent visit to the project site shows the concrete superstructure is now three floors out of the ground, just about to surpass the height of the elevated 7 train next door.
Ushered forward by Chris Xu of United Construction & Development, the building will ultimately stand 67 floors and 778 feet high - roughly the same height of Time Warner Center (One Columbus Circle) or 111 Murray in Tribeca. Additionally, Skyline Tower will not only surpass its 658-foot-tall neighbor One Court Square, which has been Queens' tallest since 1990, but will also be the highest residential building in New York City outside of Manhattan.
In this article:
 Skyline Tower rendering from the southwest (Binyan Studios)
Skyline Tower rendering from the southwest (Binyan Studios)
 Skyline Tower rendering via Hill West Architects; Construction as of early November 2018 (CityRealty)
Skyline Tower rendering via Hill West Architects; Construction as of early November 2018 (CityRealty)
 Skyline Tower is now about 3 floors up and will be the first tower in Queens to surpass the 30-year-old One Court Square
Skyline Tower is now about 3 floors up and will be the first tower in Queens to surpass the 30-year-old One Court Square
 Skyline Tower as of late December 2018 (CItyRealty)
Skyline Tower as of late December 2018 (CItyRealty)
 From the 7 train's Court Square elevated platform
From the 7 train's Court Square elevated platform
The restrained yet dignified design was conceived by Hill West, the architects behind Queens' reigning tallest residential building, Tower 28. Its subtly projecting faces will allow discreet places for private balconies for 155 of the 802 apartments. Hill West notes the glass will come in two shades: a neutral blue on the broader faces of the building and a clear green on the edges. "The result is a building that appears to expose its special interiors beyond its glassy exterior," says the firm.
The team recently received the green light to begin sales from the Attorney General's Office. The total projected sellout in the approved offering plan is a whopping $1.012 billion, the largest ever in Queens. This follows the closing of a $502 million construction loan in July that was the largest loan ever for a private project in Queens. In addition to the residential condos, there will be ground-floor retail and a parking garage. The developer has also committed $16 million to upgrade the subway entrance at the base of the building.
 Balcony rendering via Binyan Studios
Balcony rendering via Binyan Studios
 Podium and subway stop rendering via Binyan Studios
Podium and subway stop rendering via Binyan Studios
 Attended lobby rendering via Binyan Studios
Attended lobby rendering via Binyan Studios
According to Modern Spaces, which will be handling sales and marketing of the units, residences will be priced from an attainable $600K for a third-floor studio and go up to $3.04 million for a two-bedroom on the top floor. All apartments will feature interiors by Whitehall Interiors, elegant baths, and floor-to-ceiling windows overlooking unmatched views of Manhattan, Long Island City, and the East River. Clean, modern kitchens will be appointed with stainless steel Bosch appliances and quartz slab countertops and backsplash.
 Interior rendering via Binyan Studios
Interior rendering via Binyan Studios
 Kitchen rendering via Binyan Studios
Kitchen rendering via Binyan Studios
Common amenities will include a 24-hour doorman and concierge, fitness center with yoga space, sauna, spa, laundry room, 75' heated lap pool, children's playroom, a third-floor lounge with business center and billiards table, and a fifth-floor lounge with a demonstration kitchen and terrace. Private parking is available for purchase, and a bike room will have the capacity for over 400 bikes. A teaser site has only recently launched, and construction is set to finish by 2022.
Directly across 44th Road from Skyline Tower, Stawski Partners is planning to build a 66-floor tower at 43-30 24th Street. The slab-like tower will have 923 apartments, retail, and a 209-vehicle parking garage. Newly posted at the site are several crude renderings and signs showing Jace Montero as the general contractor. No records of the company exist nor its false address at 665 East 106th Street. It's likely the signage is for a film shoot.
Would you like to tour any of these properties?


 6sqft delivers the latest on real estate, architecture, and design, straight from New York City.
6sqft delivers the latest on real estate, architecture, and design, straight from New York City.
