 Shot of some of the prestigous apartment towers along Central Park South (Compass)
Shot of some of the prestigous apartment towers along Central Park South (Compass)
We revisited our list of the "Top 10 Most Prestigious Buildings in New York City" and expanded it to 25. This updated list shows that the wave of the super high-end real estate that has washed ashore over the last decade has usurped many of the older Trump buildings from the 90s and 80s and well some stalwart pre-wars condo conversions such as the Residences of the Ritz Carlton on Central Park South. Even still, a few turn-of-the-century gems such as The Plaza and the Woolworth Residences make strong showings, while several of the newest towers unabashedly pay homage to pre-war stylings.
Putting architecture aside, all of the buildings rise in enviable locations, offer magnificent views, and are unequivocally “full-service.” While some older buildings may no longer have the complete laundry list of gadgets and amenities, there is little doubt that their residents, when home, are well pampered. Also, check out our list of the top 10 most prestigious cooperative buildings here.
Putting architecture aside, all of the buildings rise in enviable locations, offer magnificent views, and are unequivocally “full-service.” While some older buildings may no longer have the complete laundry list of gadgets and amenities, there is little doubt that their residents, when home, are well pampered. Also, check out our list of the top 10 most prestigious cooperative buildings here.
In this article:
Donald Trump may have left New York for Florida, but his name remains emblazoned on several of his nearly one-dozen Manhattan condo buildings. One Central Park is not one of them, as its condominium board agreed in 2020 to remove the shiny Trump International Hotel & Tower branding from the building's prominent marquees. Highly regarded for thier service, The Trump Organization continues to manage the property and the name remains on signage associated to the hotel.
The 156 residences with Central Park and city views share the Philip Johnson-designed tower with the Forbes Five-Star hotel that includes perks such as 24-hour in-room dining serviced by the Michelin Star Jean-Georges restaurant.
The 156 residences with Central Park and city views share the Philip Johnson-designed tower with the Forbes Five-Star hotel that includes perks such as 24-hour in-room dining serviced by the Michelin Star Jean-Georges restaurant.
One Central Park West, #47BC
$27,500,000 (-21.3%)
Central Park West | Condominium | 5 Bedrooms, 6+ Baths | 6,279 ft2

One Central Park West, #47BC (OFFICIAL)


↓ Featured Listing: #39G | 2-bedroom, 2.5-bath | 3,059 ft2 | $12.5M
 Interiors via Sotheby's International Realty
Interiors via Sotheby's International Realty



 165 Charles Street (right tower of the trio) Photo via Compass
165 Charles Street (right tower of the trio) Photo via Compass
The southernmost of the trio of clean-cut, modern, mid-rise towers facing the Hudson River in the West Village was designed by Richard Meier, who also designed its interiors. It has views of Lower Manhattan that the other two buildings do not have and the trio did much to enhance the desirability of downtown’s mostly landmark Hudson River neighborhoods and for kindling in 2005 a new era of architecturally interesting residential projects in the city that would blossom on Bond Street and around the High Line in Chelsea. Richard Born, Ira Duckier and Charles Blaichman build the first two buildings of this trio and this was developed by Izak Senbahar and Simon Elias.
↓ Featured Listing: #TRIPLEX | 6+ bedroom, 6+ bath | 9,607 ft2 | $53M
 165 Charles Street, #TRIPLEX via Brown Harris Stevens
165 Charles Street, #TRIPLEX via Brown Harris Stevens



 All images of 160 Leroy Street via The Corcoran Group
All images of 160 Leroy Street via The Corcoran Group
160 Leroy Street is distinguished by its gracefully curved design by Herzog & de Meuron as well as its address on a cobblestone West Village street near Soho. A lavish amenity suite includes a private cobblestone driveway, landscaped park by Madison Cox, professional spa with 70' pool with floor-to-ceiling glass, whirlpool, state-of-the-art fitness center, yoga/pilates studio, steam room, sauna, massage room, Club house with catering kitchen and a children's play room.
↓ Featured Listing: #NORTH9B | 4-bedroom, 5-bath | 2,792 ft2 | $11.9M




 70 Vestry Street via Related
70 Vestry Street via Related
70 Vestry Street boasts a classic limestone facade, an enviable waterfront location, and a residents roster that has included Tom Brady and Gisele Bundchen. Many homes have dedicated entries and private terraces, and all residents have access to amenities like a squash court, fitness center, 82' lap pool, yoga and Pilates studio, lounge and dining suite, and dining room.
↓ Featured Listing: #4B | 4-bedroom, 4.5-bath | 3,242 ft2 | $13M
 Interiors via Compass
Interiors via Compass




443 Greenwich Street was originally constructed as a book bindery warehouse in the 1880's, and has been converted to an ultra-private, amenity-rich condominium that has attracted the likes of Meg Ryan, Jake Gyllenhaal, Justin Timberlake, Jessica Biel, Jennifer Lawrence, and Lewis Hamilton. Interiors masterfully combine historic features like large, arched windows and restored wooden beams with modern amenities and finishes. Amenities include an underground parking garage, 71-foot indoor swimming pool, huge roof terrace, fitness center with private studios and an adjacent hamman, and a 4,000-square-foot interior courtyard.
↓ Featured Listing: #6G | 4-bedroom, 4.5-bath | 3,883 ft2 | $13M
 Interiors via Douglas Elliman
Interiors via Douglas Elliman



 The Greenwich Lane via Sotheby's International Realty
The Greenwich Lane via Sotheby's International Realty
In the heart of the Village, the shuttered St. Vincent's Hospital has given way to a context-sensitive development designed by FXCollaborative and proving one of the city's most highly-sought after residences. Interiors combine Old World glamour with modern sensibilities, and amenities include a central garden, a dedicated fitness floor with pool and golf simulator, a private screening room with wet bar, a lounge with dining room, and kitchen, a 24-hour attended lobby, and an underground garage.
↓ Featured Listing: #86 | 3-bedroom, 3.5-bath | 2,539 ft2 | $8M
 Interiors via Compass
Interiors via Compass



 150 Charles Street via Compass
150 Charles Street via Compass
150 Charles Street is a full-service condominium located in an ultra-private section of the Far West Village with spectacular Hudson River views. Several units have private terraces, and all apartments feature hardwood floors, soaring ceilings, loft-style windows, beautiful proportions, abundant closet space, and top-of-the-line kitchens. Amenities include an attended lobby, concierge service, state-of-the-art fitness center, pool and spa, event room with catering kitchen, drive-in entry, and elegant courtyard and Zen garden.
↓ Featured Listing: #M5 | 4-bedroom, 4.5-bath | 4,903 ft2 | $13.5M
 Interiors via Douglas Elliman
Interiors via Douglas Elliman



 One Waterline Square designed by Richard Meier. Rendering: Noe & Associates and The Boundary
One Waterline Square designed by Richard Meier. Rendering: Noe & Associates and The Boundary
One Waterline Square is one of three towers that face the brand-new Waterline Square Park between Midtown West and the Upper West Side. The crystalline tower, designed by Richard Meier & Partners Architects with Hill West as executive architects, faces the Hudson River with floor-to-ceiling windows, and offers unobstructed southern panoramas of Midtown, Hudson Yards, and New Jersey’s Gold Coast. Dazzling modern design animates the building’s spacious amenity areas.
↓ Featured Listing: #36B | 4-bedroom, 5-bath | 4,134 ft2 | $17M
 #36B via Corcoran
#36B via Corcoran


 Floorplan of One Waterline Square, #36B
Floorplan of One Waterline Square, #36B
 Rendering credit: Redundant pixel Studio
Rendering credit: Redundant pixel Studio
As the most elegant modern addition to the downtown skyline in decades, 111 Murray soars 792 feet to a flared pinnacle that stamps an exclamation point on the skyline while providing extra space on coveted penthouse floors. The architect, Robert Whitlock of Kohn Pedersen Fox, cleverly arranged the building structure to provide column-free corners where curved floor-to-ceiling windows open onto unobstructed views of the skyline and Hudson River.
High-end tactile finishes meet crisp modernism within sumptuously-crafted amenities, which include multiple lounges, a 75-foot indoor pool, a water feature-equipped spa, a fitness center, a game room, and more. The location, at the junction of the Financial District, Battery Park City, and Tribeca, offers the round-the-clock Downtown lifestyle just steps from the front door. Witkoff, Fisher Brothers and New Valley were the tower's developers and Hill West served as the executive architects.
High-end tactile finishes meet crisp modernism within sumptuously-crafted amenities, which include multiple lounges, a 75-foot indoor pool, a water feature-equipped spa, a fitness center, a game room, and more. The location, at the junction of the Financial District, Battery Park City, and Tribeca, offers the round-the-clock Downtown lifestyle just steps from the front door. Witkoff, Fisher Brothers and New Valley were the tower's developers and Hill West served as the executive architects.
↓ Featured Listing: #17B | 2-bedroom, 2-bath | 1,573 ft2 | $3.95M
 111 Murray Street, #17B (Douglas Elliman)
111 Murray Street, #17B (Douglas Elliman)



The curved-glass tower announces the arrival of luxury living at Hudson Yards. To secure the once-forlorn district at the far west side as the city’s latest luxury destination, Related Companies and Oxford Properties Group spared no expense on top-notch finishes and posh amenities. The building base incorporates The Shed, an innovative performing arts center nestled beneath a movable canopy, and faces Thomas Heatherwick’s Vessel sculpture.
↓ Featured Listing: #63E | 2-bedroom, 3-bath | 2,517 ft2 | $6.75M




 Madison Square Park Tower (Photo via Kohn Pedersen Fox Architects)
Madison Square Park Tower (Photo via Kohn Pedersen Fox Architects)
The residences at Madison Square Park Tower are located at the intersection of some of the most sophisticated neighborhoods in Manhattan: the Flatiron District, Chelsea, and Gramercy. As one of the tallest buildings downtown, the soaring 777-foot tower is a sculptural glass silhouette standing at sixty-five stories. The svelte exterior was shaped by the world-renowned architectural firm Kohn Pedersen Fox Associates, while the interiors were honed by the celebrated Martin Brudnizki Design Studio.
The tower meets 22nd Street with a 75-foot-wide granite base that fits harmoniously within the tree-lined block and marks a sense of arrival before ascending to eighty-three residences. Floor-to-ceiling windows present dramatic cityscape views that include the Empire State Building, Chrysler Building, the clock tower at 1 Madison Avenue, World Trade Center, the Hudson and East Rivers, and Madison Square and Gramercy Parks.
Its amenities include a live-in resident manager, on-site Luxury Attach concierge, and a 24-hour doorman. There is also a full-floor fitness center, basketball court, simulator room, playroom, library, billiards, cards room, and terrace with outdoor grill landscaped by Oehme Van Sweden. The Upper Club, FIFTY-FOUR, is a half-floor common space with a demonstration kitchen for residents use only.
The tower meets 22nd Street with a 75-foot-wide granite base that fits harmoniously within the tree-lined block and marks a sense of arrival before ascending to eighty-three residences. Floor-to-ceiling windows present dramatic cityscape views that include the Empire State Building, Chrysler Building, the clock tower at 1 Madison Avenue, World Trade Center, the Hudson and East Rivers, and Madison Square and Gramercy Parks.
Its amenities include a live-in resident manager, on-site Luxury Attach concierge, and a 24-hour doorman. There is also a full-floor fitness center, basketball court, simulator room, playroom, library, billiards, cards room, and terrace with outdoor grill landscaped by Oehme Van Sweden. The Upper Club, FIFTY-FOUR, is a half-floor common space with a demonstration kitchen for residents use only.
↓ Featured Listing: #29A | 2-bedroom, 2-bath | 1,968 ft2 | $5.5M
 Interiors via Corcoran
Interiors via Corcoran



 One57 (Photo by Wade Zimmerman via CdeP Architects)
One57 (Photo by Wade Zimmerman via CdeP Architects)
This 1,004-foot-tall mixed-use building is notable for its curved rooflines, its wavy canopies, its 210-room Park Hyatt Hotel, its 65 rental apartments and 92 condominium apartments. The tower, which was designed by Christian de Portzamparc for Extell Development, was the first of the city’s “supertalls” on what came to be called “Billionaires’ Row” along the 57th Street corridor. It has a mottled blue fenestration pattern and is across from Carnegie Hall.
↓ Featured Listing: #81 | 4-bedroom, 4.5-bath | 6,230 ft2 | $42M
 One57, 157 West 57th Street, #81 (Douglas Elliman)
One57, 157 West 57th Street, #81 (Douglas Elliman)


 One57 #81 floor plan
One57 #81 floor plan
 Time Warner Center (reflective pari of buildings towards the left) (Photo by Esto's Jeff Goldberger via SOM)
Time Warner Center (reflective pari of buildings towards the left) (Photo by Esto's Jeff Goldberger via SOM)
The Deutsche Bank Center, designed by David Childs of Skidmore, Owings & Merrill for The Related Cos., is home to some of the city's most luxurious, amenity-rich apartments. The complex also has a sumptuous Mandarin Oriental Hotel, a large jazz facility for the Lincoln Center for the Performing Arts, a sprawling Whole Foods market, not one but two Michelin-starred restaurants, and high-end shopping.
↓ Featured Listing: #75CE | 5-bedroom, 6.5-bath | 4,450 ft2 | $40M
 Interiors via Sotheby's International Realty
Interiors via Sotheby's International Realty


 View east over the park and Billionaires' Row
View east over the park and Billionaires' Row

 Plaza Hotel (via Corcoran Group)
Plaza Hotel (via Corcoran Group)
Since it opened in 1907, this dowager and stately hotel has been the epicenter of elegance in the city with its views of Central Park, the Pulitzer Fountain, the aroma of horse-drawn carriages, and the Vanderbilt mansion on 58th Street that was replaced by the more accessible but no less sophisticated Bergdorf Goodman store. After it was acquired in 2008 by El Ad Properties, it was converted to 181 condominium apartments and 282 hotel rooms.
The French Renaissance chateau style building was designed by Henry Janeway Hardenbergh. Its famous “Oak Bar” where Cary Grant was mistaken for a government agent in “North by Northwest” is no longer open for drinks and the great Trader Vic’s Polynesian restaurant with its exotic drinks has long since left the basement but the food hall that replaced it subsequently has really wonderful pizza.
The French Renaissance chateau style building was designed by Henry Janeway Hardenbergh. Its famous “Oak Bar” where Cary Grant was mistaken for a government agent in “North by Northwest” is no longer open for drinks and the great Trader Vic’s Polynesian restaurant with its exotic drinks has long since left the basement but the food hall that replaced it subsequently has really wonderful pizza.
↓ Featured Listing: #401 | 2-bedroom, 2.5-bath | 2,413 ft2 | $10M
 The Plaza, 1 Central Park South, #401 (photo via Corcoran)
The Plaza, 1 Central Park South, #401 (photo via Corcoran)



Would you like to tour any of these properties?
Just complete the info below.
Or call us at (212) 755-5544
 35 Hudson Yards (Courtesy Related Companies)
35 Hudson Yards (Courtesy Related Companies)
The 1,010-foot supertall at 35 Hudson Yards ranks as the fourth-tallest apartment building in the United States, and New York City’s tallest condo skyscraper outside of Billionaires’ Row.
Residences start at the 53rd floor of the 71-story high-rise, which was designed by David Childs of Skidmore, Owings, and Merrill. The Equinox Hotel spans the lower floors. The notched, rounded pinnacle makes a dramatic skyline statement. Floor-to-ceiling windows open onto splendid vistas in all directions.
Some of the city’s finest shopping, dining, and entertainment sit within the building's adjacent mall, The Shops at Hudson Yars. Additionally, the Hudson Yards plaza, Thomas Heatherwick’s Vessel sculpture, the High Line, the Shed performance hall, and the Shops at Hudson Yards make for an adult amusement park.. The building's impressive amenities include extensive concierge services, ample common lounges and entertainment areas, and complimentary two-year membership at the 60,000-square-foot Equinox Club and Spa.
Residences start at the 53rd floor of the 71-story high-rise, which was designed by David Childs of Skidmore, Owings, and Merrill. The Equinox Hotel spans the lower floors. The notched, rounded pinnacle makes a dramatic skyline statement. Floor-to-ceiling windows open onto splendid vistas in all directions.
Some of the city’s finest shopping, dining, and entertainment sit within the building's adjacent mall, The Shops at Hudson Yars. Additionally, the Hudson Yards plaza, Thomas Heatherwick’s Vessel sculpture, the High Line, the Shed performance hall, and the Shops at Hudson Yards make for an adult amusement park.. The building's impressive amenities include extensive concierge services, ample common lounges and entertainment areas, and complimentary two-year membership at the 60,000-square-foot Equinox Club and Spa.
↓ Featured Listing: #7303 | 4-bedroom, 5-bath | 3,435 ft2 | $13M




 56 Leonard photo by Alexander Severin
56 Leonard photo by Alexander Severin
This tall residential skyscraper a bit north of City Hall and west of Foley Square is noted for its dramatically jutting form near its top and the large silver globular sculpture by Anish Kapoor at its base. "The Jenga tower" was designed by Herzog & de Meuron, which designed 40 Bond Street that is famed for its “graffiti” fence in NoHo, and the “birdcage” stadium at the 2008 Olympics held in Beijing. Izak Senbahar's Alexico Group was the developer and Hill West were th executive architects.
↓ Featured Listing: #6W | 3-bedroom, 3.5-bath | 2,983 ft2 | $8.2M
 Interiors via Douglas Elliman
Interiors via Douglas Elliman




It is daunting to crowd the sensational Woolworth, but Larry Silverstein is a pro and not wedded forever to his handsome, glassy towers. Furthermore, he noticed that Robert A. M. Stern had great respect for history given his leadership in authoring the 5-volume series on New York architecture and urbanism since the 1880s and therefore would be gentle towards the Woolworth with a new tower on the same block.
↓ Featured Listing: #PH76B | 3-bedroom, 4.5-bath | $12.9M
 30 Park Place, #PH76B (Compass)
30 Park Place, #PH76B (Compass)
 Dining room
Dining room
 30 Park Place, #PH76B (Compass)
30 Park Place, #PH76B (Compass)
 Central Park Tower (Rendering credit: Extell Development Company)
Central Park Tower (Rendering credit: Extell Development Company)
Developed by Extell Development Company and designed by Adrian Smith + Gordon gill Architecture, the future tallest apartment building in the western hemisphere commands absolute prominence at the northwest corner of the Midtown skyline. The 98-story supertall looks upon an exhilarating sunset-bound panorama, which stretches for dozens of miles past the Hudson River, toward the Appalachian Mountains nearly fifty miles away.
↓ Featured Listing: #122 | 5-bedroom, 5.5-bath | $65.5M






One of three Robert A.M. Stern Architects-designed buildings on the list, which testifies not only to the architect and author’s encyclopedic knowledge of traditional New York architecture but also to how he can craft timeless prewar elegance into a cutting-edge condominium. The slender, exclusive tower fits just 34 units into its 54 floors, many of which directly overlook Central Park. Like Stern’s other buildings, 520 Park’s luxurious finishes and posh amenities have set sales records and attracted celebrities into its marble-clad halls.
↓ Featured Listing: #32 | 4-bedroom, 5-bath | $31.7M
 520 Park Avenue, Unit 32 (Zeckendorf Marketing LLC)
520 Park Avenue, Unit 32 (Zeckendorf Marketing LLC)


 520 Park Avenue's lobby
520 Park Avenue's lobby
 520 Park Avenue, Unit 25
520 Park Avenue, Unit 25
 The Woolworth Tower Residences via woolworthtower.com
The Woolworth Tower Residences via woolworthtower.com
Philip Johnson once said this was his favorite skyscraper and now that Alchemy Properties has dusted it off in the renaissance of Lower Manhattan, this “Cathedral of Commerce” is regaining its proper respect as a pinnacle of residential perches. Designed by Cass Gilbert for Frank Woolworth, the 5 and dime king, is no mere Gothic-style office tower but a bedazzling mix of offices and residences in eyries overlooking City Hall.
↓ Featured Listing: #PAVILIONA | 5-bedroom, 5-bath | $25.95M
 The Woolworth Tower Residences, 2 Park Place, #Pavillion - A
The Woolworth Tower Residences, 2 Park Place, #Pavillion - A
 Private terrace
Private terrace
 The Woolworth Tower Residences, 2 Park Place, #Pavillion A
The Woolworth Tower Residences, 2 Park Place, #Pavillion A
 53W53 via Giles Ashford
53W53 via Giles Ashford
The 77-story supertall rises from the MoMA complex and tapers to a slender pinnacle 1,050 feet above the Midtown streets. Architect Jean Nouvel’s inspiration for the graceful silhouette came from the famous drawings of Jazz-age architectural artist Hugh Ferriss.
↓ Featured Listing: #31A | 3-bedroom, 3.5-bath | 3,558 ft2 | $8.9M



 All images of 111 West 57th Street via Douglas Elliman
All images of 111 West 57th Street via Douglas Elliman
The SHoP-designed, reed-like spire rises 1,428 feet high as it tapers to a narrow fin. Bearing a slenderness ratio of 1:24 (the height-to-width ratio), the 82-story condo ranks as the world’s skinniest building.
↓ Featured Listing: #PH72 | 4-bedroom, 5.5-bath | 7,130 ft2 | $66M






 220 Central Park SOuth (Credit: Vornado Realty Trust / DBOX / RAMSA)
220 Central Park SOuth (Credit: Vornado Realty Trust / DBOX / RAMSA)
This 953-foot-high tower is about as refined as a svelte and teetering residential building can be even if it is not the tallest of the city’s new crop of supertalls. Robert A. M. Stern, its architect, just gets better with his very elegant apartment buildings that give such a good name to Post-Modern design that they are better than what they lavishly and slavishly imitate. The builder, Vornado, changed directions despite its success with the brash but crisp, mixed-use One Beacon Court on the full block south of Bloomingdale’s.
↓ Featured Listing: #57B | 3-bedroom, 3.5-bath | 3,211 ft2 | $85,000/month
 220 Central Park South, #36B (Nest Seekers)
220 Central Park South, #36B (Nest Seekers)


 Photo of 432 Park Avenue (DBOX)
Photo of 432 Park Avenue (DBOX)
This sheer beanstalk of really smooth concrete facades and giant square windows designed by Rafael Vinoly and built by Harry Macklowe threatened to be awesome but boring until they turned on the lights at night on its five, two-story-high, wind vents that convert the building into the city’s magic wand. While not the first of the new generation of supertalls, its off-center location gave it a lot of prominence during its reign as the city’s tallest residential skyscraper.
↓ Featured Listing: #79 | 5-bedroom, 5.5-bath | 8,055 ft2 | $135M
 Interiors via Engel & Volkers
Interiors via Engel & Volkers





 15 Central Park West (DBOX / Robert A.M. Stern Architects)
15 Central Park West (DBOX / Robert A.M. Stern Architects)
The Zeckendorf family, now led by brothers William and Arthur, has long pioneered rejuvenating neighborhoods and with this very classy development at the junction of Tribeca and the Financial District, has established new highs for pricing genuine luxury apartments and expanding the dreams of other developers to try to follow suit.
↓ Featured Listing: #9A | 4-bedroom, 4.5-bath | 4,565 ft2 | $35M




Honorable Mentions





 Park Laurel
Park Laurel
 40 Bond Street
40 Bond Street
 551 W 21
551 W 21












Would you like to tour any of these properties?
Just complete the info below.
Or call us at (212) 755-5544
Would you like to tour any of these properties?

New Developments Editor
Ondel Hylton
Ondel is a lifelong New Yorker and comprehensive assessor of the city's dynamic urban landscape.












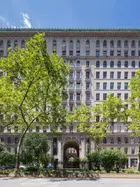




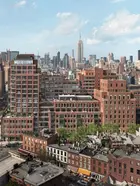



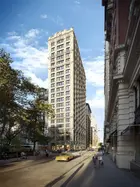
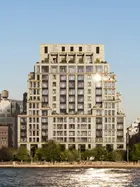
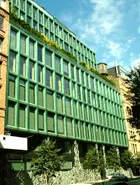












 6sqft delivers the latest on real estate, architecture, and design, straight from New York City.
6sqft delivers the latest on real estate, architecture, and design, straight from New York City.
