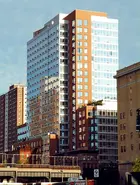 All images of 500 West 21st Street via Town
All images of 500 West 21st Street via Town
Who would have thought a set of elevated industrial train tracks would one day transform into a public park that draws ever-increasing crowds, serves as a model for other cities, and acts as one of the city's most desirable backdrops? Nearly 10 years since the first section of the High Line opened to the public, its popularity shows no sign of slowing down.
That statement especially applies to the real estate sector. Following the rezoning of West Chelsea, developers are hard at work building around the High Line. Residents want to be near it and have expressed a willingness to pay for the privilege: A 2016 study showed that the median resale price around the High Line is more than 100 percent higher than the real estate value of an area even one block away. More recently, CityRealty's High Line index shows that median condo prices have increased by nearly 40 percent in the past five years alone.
In this article:
Acclaimed designers including, but not limited to, Zaha Hadid, Jean Nouvel, Cary Tamarkin, Isay Weinfeld, and Soo Chan have used the High Line as a frame for some of the city's most eye-catching buildings. Inside, they offer luxe amenities, open layouts, and expansive windows to make the most of the views. Here are some of the most amazing apartments overlooking the High Line.
Caledonia
 All images of Caledonia via Douglas Elliman
All images of Caledonia via Douglas Elliman
 Living room
Living room
 Bedroom
Bedroom
 Bath
Bath
This designer apartment offers full and breathtaking NYC Skyline, Hudson River and High Line views through floor-to-ceiling windows. The living room views and airiness are accentuated under 10'5" ceilings, and the king-sized bedroom also has an oversized outfitted closet. Read more.
 Floor plan
Floor plan
505 West 19th Street
 All images of 505 West 19th Street via Compass
All images of 505 West 19th Street via Compass
 Living room
Living room
 Dining area
Dining area
 Bedroom
Bedroom
This sunny residence features soaring ceilings, huge windows, south and west exposures, views of the High Line Park, and a fantastic layout. The kitchen is fitted with hand crafted quarter-sawn white oak cabinetry in a grey stain, and a Miele appliance package. Read more.
 Floor plan
Floor plan
500 West 21st Street
 500 West 21st Street via Town
500 West 21st Street via Town
 Living/dining area
Living/dining area
 Kitchen
Kitchen
 Bedroom
Bedroom
This home boasts an expansive great room surrounded by oversized casement windows that beautifully showcase the extraordinary southern and eastern views, including vistas of the iconic Empire State Building, the High Line Hotel and the plethora of star-architect designed properties that West Chelsea is known for. Direct and open eastern exposure allows natural light to pour through the oversized master suite. Read more.
Would you like to tour any of these properties?
Just complete the info below.
Or call us at (212) 755-5544
 Floor plan
Floor plan
Five One Five
 All images of Five One Five via Core
All images of Five One Five via Core
 Kitchen
Kitchen
 Bedroom
Bedroom
Residence 5S captures sweeping views of the High Line, and its floor-to-ceiling windows flood the space with natural southern light. Additionally, this residence features wide plank light oak floors, ten-foot ceilings, as well as Delta LED light fixtures and Lutron HomeWorks QS System for electronics, temperature control, shades and lighting, making this a very special space to call home. Read more.
 Floor plan
Floor plan
456 West 19th Street
 All images of 456 West 19th Street via Compass
All images of 456 West 19th Street via Compass
 Dining area
Dining area
 Bedroom
Bedroom
 Media room
Media room
Under ceilings rising nearly 20 feet high, a wall of west-facing steel windows frames breathtaking views of stunning architecture and the High Line. In this light-filled setting, the great room offers up the perfect location for magnificent entertaining served by the ultra-sleek white-on-white kitchen. Read more.
 Floor plan
Floor plan
HL23
 All images of HL23 via Douglas Elliman
All images of HL23 via Douglas Elliman
 Dining area
Dining area
 Media room
Media room
 Bedroom
Bedroom
Designed to have column-free interiors, this architecturally acclaimed glass sculptural design of this building provides direct views of the High Line from every room. A keyed elevator opens into a loft-like open living room, library, dining room and chef's kitchen with top-of-the-line Miele appliances. Read more.
 Floor plan
Floor plan
Would you like to tour any of these properties?
Just complete the info below.
Or call us at (212) 755-5544
Would you like to tour any of these properties?

Content Specialist
Michelle Mazzarella
Michelle is a contributing writer and editor for real estate news in New York City







 6sqft delivers the latest on real estate, architecture, and design, straight from New York City.
6sqft delivers the latest on real estate, architecture, and design, straight from New York City.
