The Sutton, 959 First Avenue: Review and Ratings
between East 52nd Street & East 53rd Street View Full Building Profile


This 30-story, mid-block apartment building at 959 First Avenue, between 52nd and 53rd streets, was scheduled for completion in 2016 by Toll Brothers City Living. It is known as The Sutton and was designed by Goldstein, Hill & West.
It has 90 condominium apartments and is something of “a stranger in paradise” --a large apartment tower that tries to minimize and mask its size with assorted, light-red façade subdivisions on top of a very strong and dark base.
The base is mirrored, somewhat, at its top: You’d almost think it was packin’ heat and looking for a fight, but it’s actually a post-modern habitat that is pretty good at twirling its visual weapons.
Description
Flanked by five-story buildings with retail ground floors beneath their apartments, this tower has an overwhelming street-level presence; its wide, and quite handsome, dark base pays contextual homage in height to its immediate neighbors before it setbacks its large and bulky tower.
The setback, however, has a two-story bronze-colored, centered protrusion facing the avenue that was apparently designed to ease the “transition” to the tower. The difference in color is confusing, as the orange tower is not as attractive as the dark base, and the “transition” with a different color doesn’t help its appearance.
Of course, this protrusion is mirrored at the top of the tower, which is a nice touch, but the rendering seems to indicate that the dark top of the tower is not the same color of either the bottom base or the protrusion. However, when one really starts to contemplate the tower’s fenestration divisions, it becomes apparent that the 6th and 7th floors, 8th and 9th floors and the 10th and 11th floors all contain the protrusion above the base and are two-floor “tiers”. The 12th, 13th and 14th floors comprise a three-floor tier and the 15th, 16th, 17th and 18th floors and the 19th, 20th, 21st and 22nd floors comprise four-floor tiers. The 23rd, 24th, 25th, 26th and 27th floors comprise a five-floor tier at the top of the orange section of the tower.
Visually, this ascending scale is top-heavy but is rigidly contained within its grid of slightly protruding orange-colored mullions and sporadic thin spandrels. The boxiness of this building, up to this level, is reminiscent of some of the strongly rectilinear designs of Aldo Rossi, but the architects here have elected to top it off with two, dark-colored setbacks that have more panes in their windows and more detailed façades than those beneath; not exactly feathers in the building’s cap.
The windows in the light red façades appear a bit recessed, which is good, but the overall look will depend strongly on the crispness of the detailing and the texture of the materials. The top of the building is a handsome, vertically ribbed dark-metallic enclosure for the building’s mechanicals.
The asymmetry of the façade treatment is a bit jarring and puzzling, but also intriguing as it challenges our conventional notions and expectations about neat geometries. In an age, however, where individuality is not always suppressed, surprises can sometimes be successful.
Amenities
The building has a 24/7 concierge service, a fitness center, a children’s playroom, bicycle storage, residents’ lounge with a fireplace, on-site superintendent, and a garden.
Apartments
Apartment 11A is a three-bedroom unit with an entry foyer that leads down a hall to the 10-foot-wide, open kitchen with an island facing the 29-foot-long living/dining room.
Apartment 23H is a three-bedroom unit with an entry foyer that leads to a 19-foot-long living/dining room with a 12-foot-square, open windowed-kitchen with an island.
Apartment 17D is a two-bedroom unit with an entry foyer that leads past a 9-foot-long, open pass-through kitchen to a 22-foot-long living room.
Apartment 23E is a one-bedroom unit with an entry foyer that leads to a 17-foot-long living/dining room with an 11-foot-wide open kitchen with an island.
Apartment 21B is a one-bedroom unit with an entry foyer that leads to the 13-foot-wide open kitchen with an island and the 16-foot-wide corner living room.
History
According to Crain’s, the site was formerly owned by Alexico and Steven Elghanayan who planned an apartment tower that would have been named The Oliver and would have had 161 rentals. Loans from the Bank of America were in default since 2008 and when it went into foreclosure Toll Brothers brought it for $64 million in early 2013.

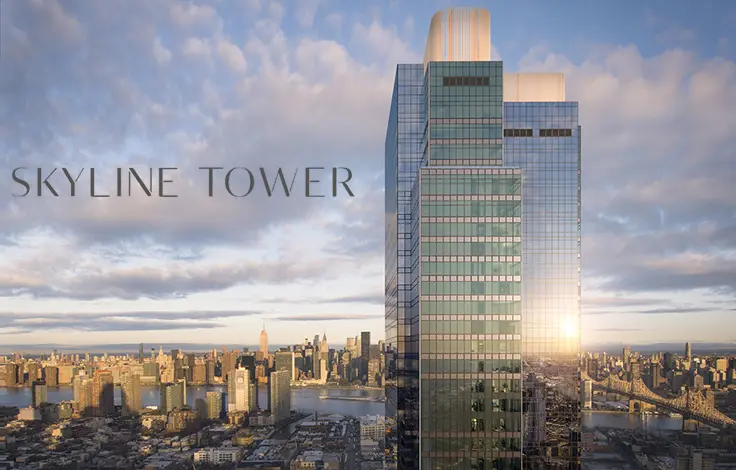
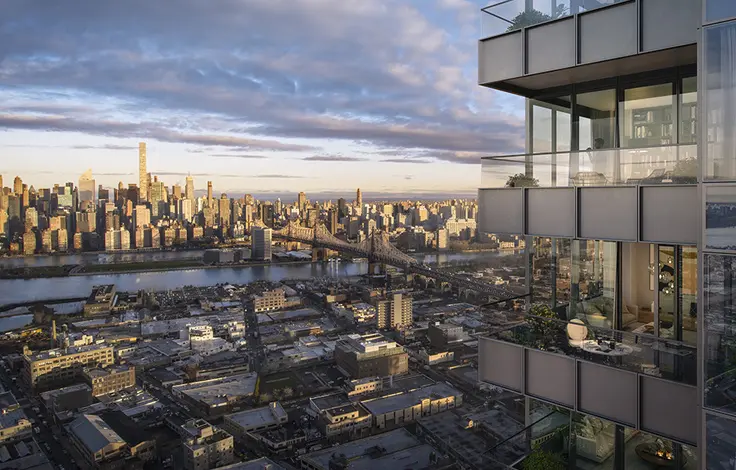
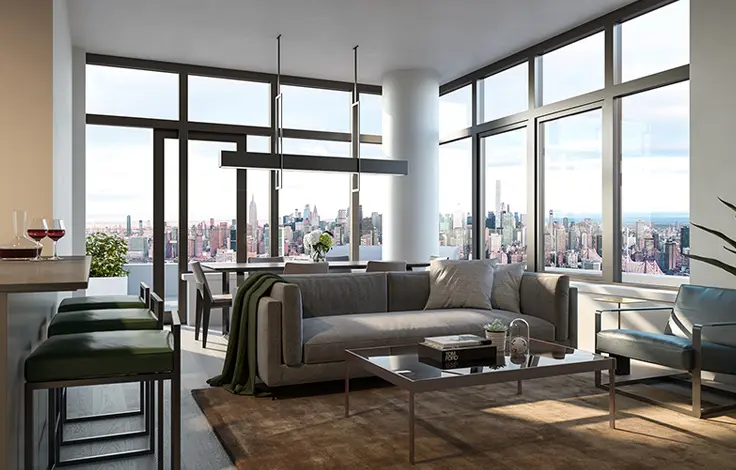
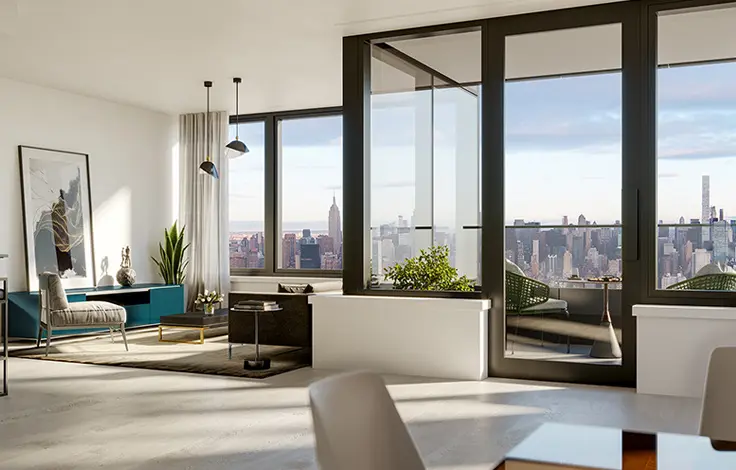
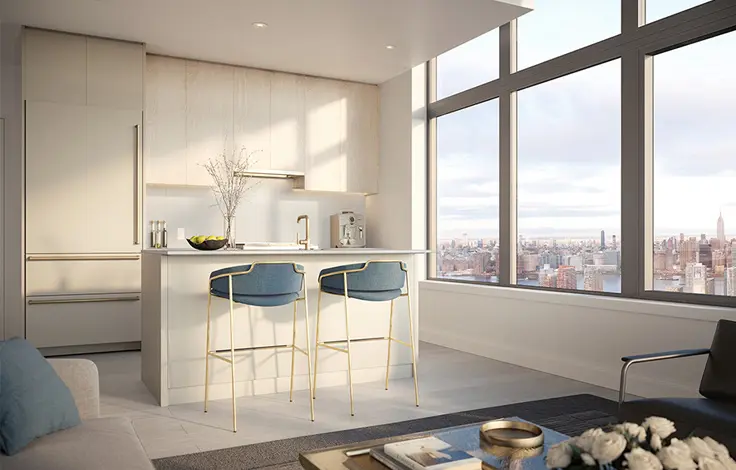
 6sqft delivers the latest on real estate, architecture, and design, straight from New York City.
6sqft delivers the latest on real estate, architecture, and design, straight from New York City.
