Loft 55, 419 West 55th Street
Condop located in Midtown West, between Eighth Avenue & Ninth Avenue
Description of Loft 55 at 419 West 55th Street
Loft 55 is an elevatored luxury boutique condop with only 24 atelier residences. There is only condo board approval, and unlimited subletting. Features include renovated lobby and hallways, Monday-Friday on-site porter, package room, and virtual doorman. Pets are welcome.
The building's charm and character draws from its history; originally built as a commercial-grade loft in 1911, it was converted in the mid-2000's though a combination of rigorous architectural and landmark research, the original details of the façade permanently restored. This restoration was combined with a complete overhaul and replacement of the entire interior and core of the building, which included the addition of striking modern finishes and 21st century conveniences.
Loft 55 is located at 419 West 55th Street, conveniently close to the Theater District, Columbus Circle, Hell's Kitchen, Central Park, and top dining and nightlife.
All content above are visible to screen reader users, so you may ignore the show more button below.
Building Facts
-
Year Built: 1911Converted Year: 2004Building Type: CondopNeighborhood: Midtown West (Manhattan)Minimum Down: 20%
-
Total Floors: 7Doorman: PT DoormanPets: Allowed
Apartment Pricing Stats
Building Amenities
- PT Doorman
- Resident Storage
- Central AC
- Elevator
- Mail Room
- In-Unit Washer/Dryer
- Live-In Superintendent
- Virtual Doorman
Apartments for Sale at 419 West 55th Street View history of all units

about off-market listings at Loft 55?










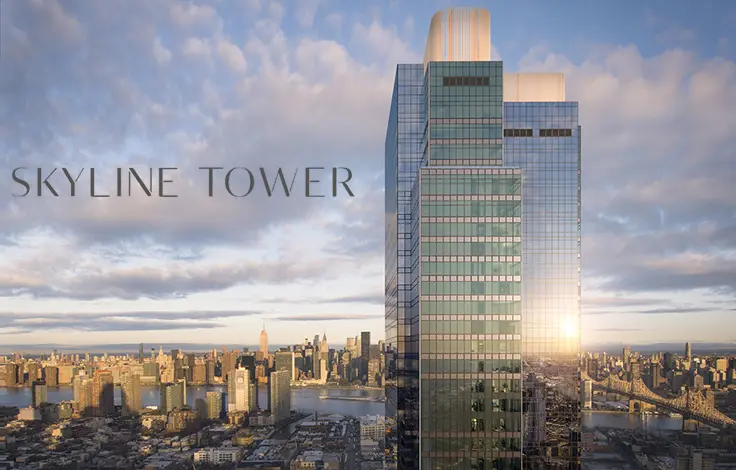
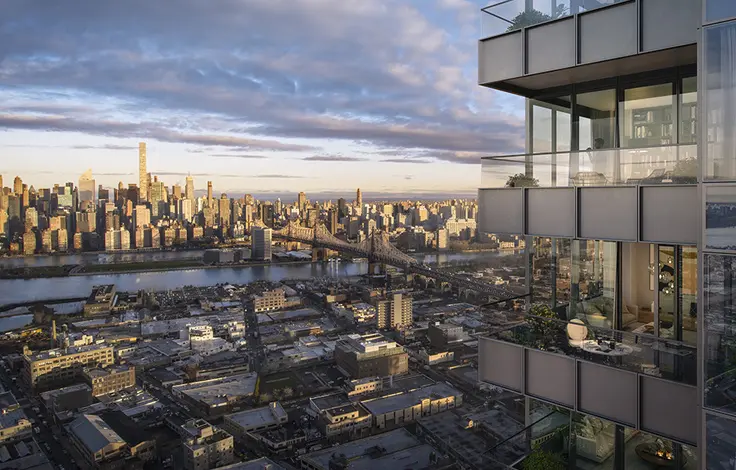
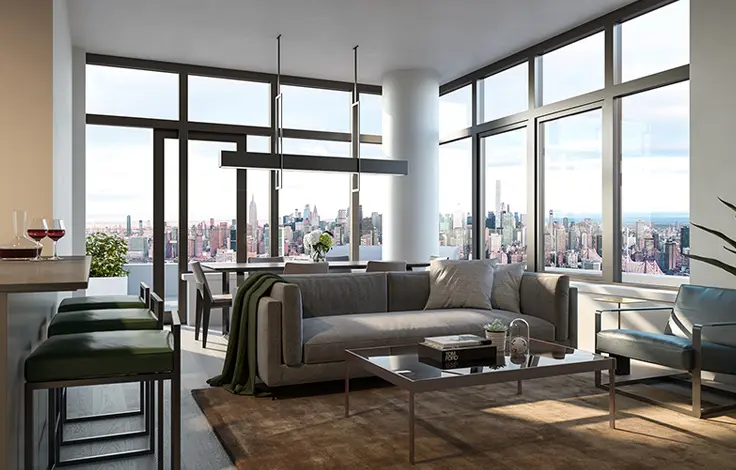
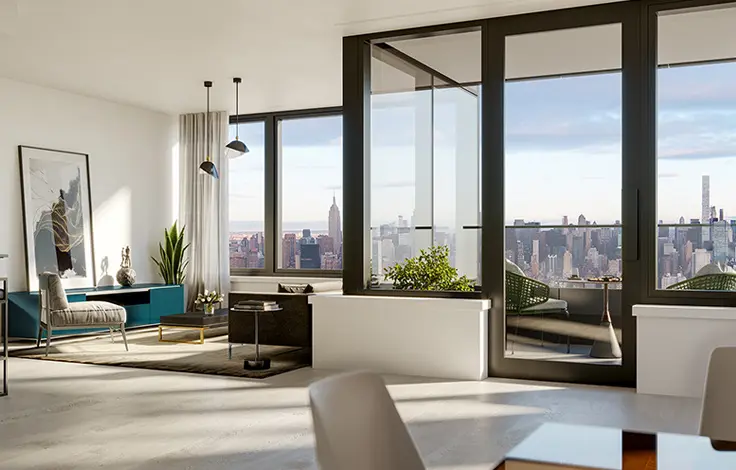
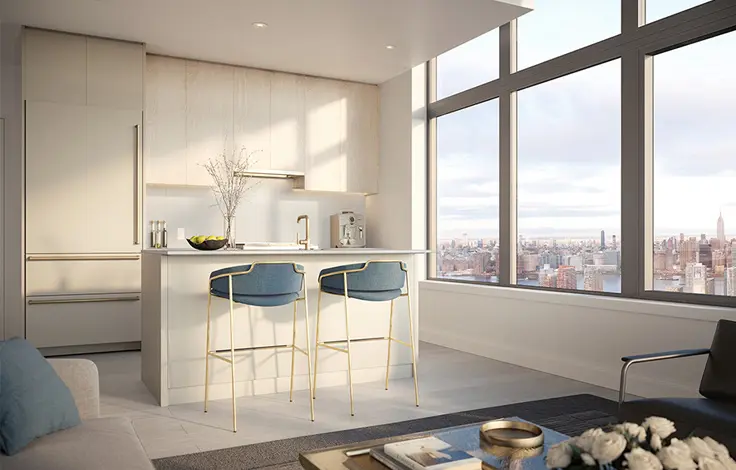

 6sqft delivers the latest on real estate, architecture, and design, straight from New York City.
6sqft delivers the latest on real estate, architecture, and design, straight from New York City.
