The Finch, 61 East 77th Street
Co-op located in Upper East Side, between Madison Avenue & Park Avenue
Description of The Finch at 61 East 77th Street
Built at the turn of the 20th century, 61 East 77th Street is one of two prewar buildings comprising The Finch co-operative, formerly the home of Finch College; a women's private school whose alumni include Vanderbilts, Roosevelts, Whitneys, and Isabella Rossellini. After the college closed its doors in 1975, the stately red brick and limestone buildings were converted into residential apartments and designated landmarks.
Amenities in this boutique co-operative include a part-time doorman, Monday-Friday from 12:00pm-8:00pm and 2:00pm-10:00pm on weekends, an elevator, a live-in resident manager, and a laundry room. Pieds-a-terre, co-purchasing, subletting and pets are considered on a case-by-case basis. Located near Museum Mile, enjoy close proximity to museums such as the Metropolitan Museum of Art, the Met Breuer, and the Guggenheim. It is also close to Central Park, the Carlyle Hotel, the Mark Hotel, and the 6 subway line.
All content above are visible to screen reader users, so you may ignore the show more button below.
Building Facts
-
Year Built: 1904Building Type: Co-opNeighborhood: Park/Fifth Ave. to 79th St. (Manhattan)Minimum Down: 20%
-
Total Floors: 11Doorman: FT DoormanPets: Allowed
Apartment Pricing Stats
Building Amenities
- FT Doorman
- PT Doorman
- Washer/Dryer in building
- Elevator















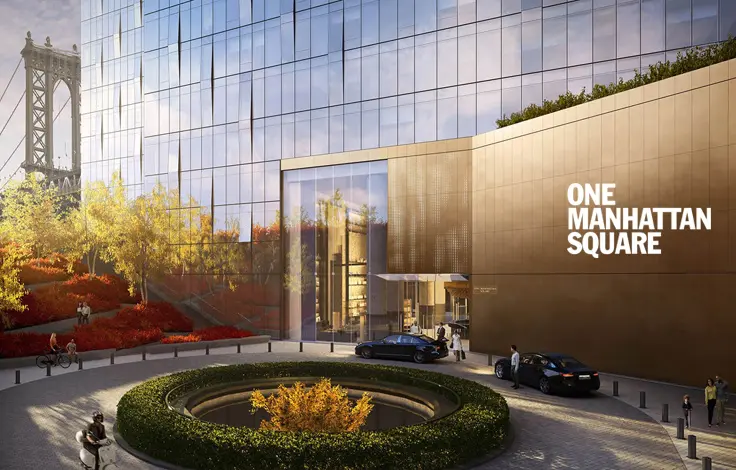
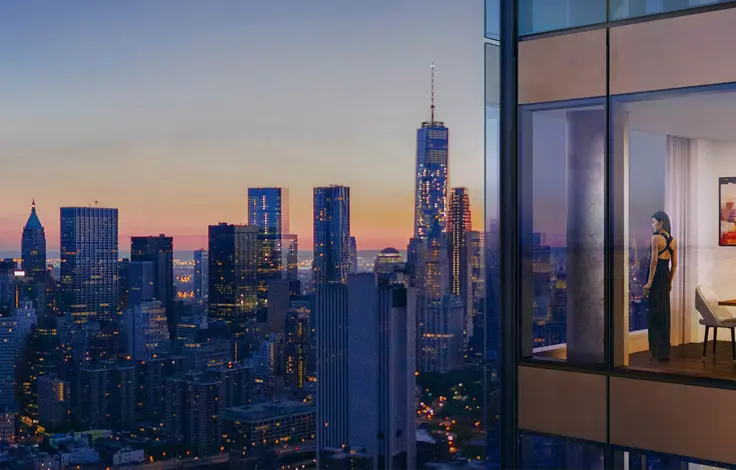
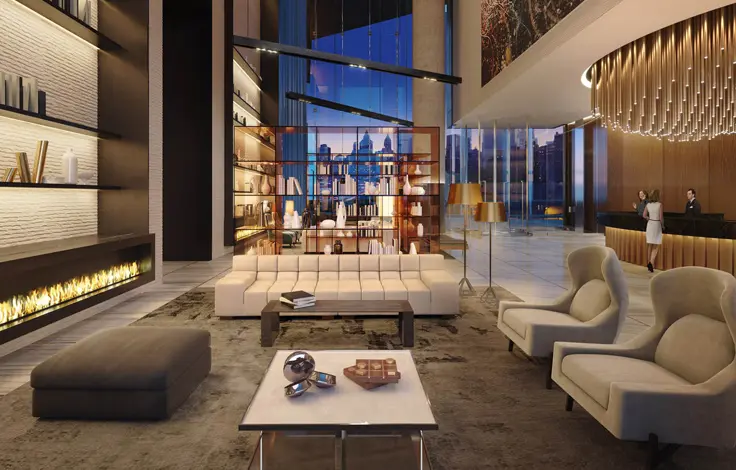
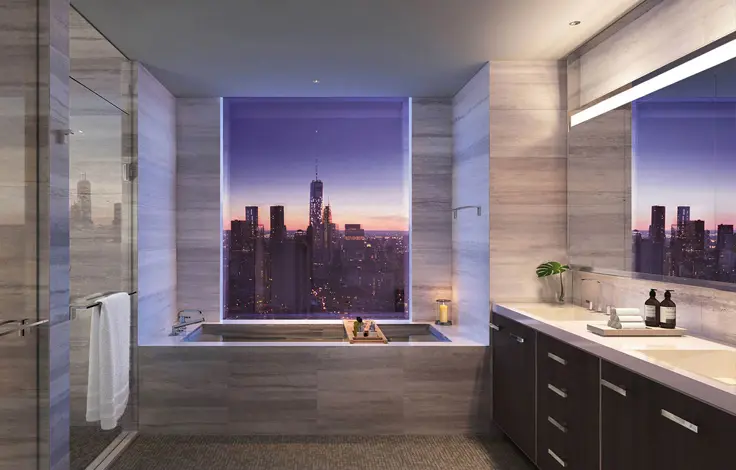
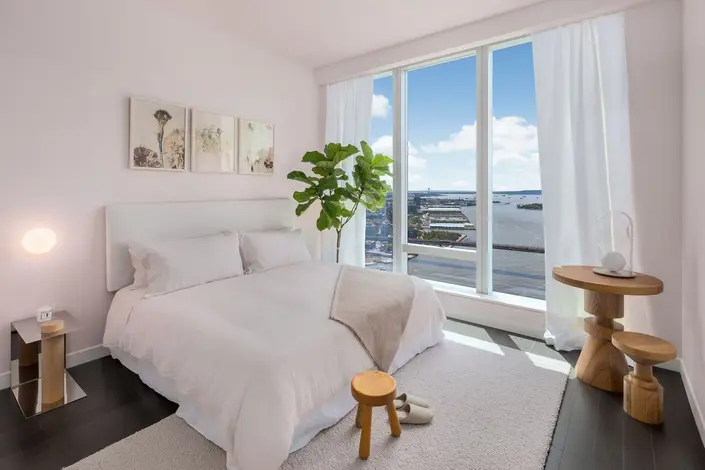

 6sqft delivers the latest on real estate, architecture, and design, straight from New York City.
6sqft delivers the latest on real estate, architecture, and design, straight from New York City.
