The Imperial, 55 East 76th Street: Review and Ratings
between Madison Avenue & Park Avenue View Full Building Profile


This impressive late 19th Century apartment house at 55 East 76th Street was developed by Frederick Aldhous and designed by Frederick T. Camp.
The 7-story, brownstone building was erected in 1883 and is known initially as the Imperial, but subsequent names were the Dorincourt and then La Casa Blanca.
In his April 11, 2004 "Streetscapes" column in The New York Times, Christopher Gray wrote that the Real Estate Chronicle wrote in 1883 that its tenants "should be able to sleep profoundly" because of additional fireproofing, three exit stairways and extra safety devices on the hydraulic, open-cage elevator in case of failure.
Kitchens, it continued, were provided with "ventilating iceboxes" on the outside walls, so that during cold weather, "when ice may not be needed, a supply of cold air may be admitted from the exterior" thus preserving the food.
Mr. Gray noted that there were three apartments a floor and an "elegantly tiled main hall, with mantelpieces with inset mirrors, a servant's food, and one bathroom for each two- or three-bedroom unit," but he added that "the original apartment layouts are, by modern standards, primitive" and that "no apartment had a front hall coat closet" and "the two side apartments were strung out front to back, 90 feet long, but at most 12 feet wide.
The exterior has been described by the city's Landmarks Preservation Commission as neo-Grec.
"Although now gone, the original entryway has a projecting portico supported by polished granite columns, and bluestone sidewalks," Mr. Gray observed.
The building was acquired in1905 by William Buhler and in 1920 the building became a cooperative.
Early owners, according to Mr. Gray, were William R. Barnes, a founder of Barnes & Noble, and John M. Cornell, head of the J. B. & J. M. Cornell ironworks.
In 2004, the building started a façade repair program. The building has fire escapes.
The building ahs a four-step-up entrance with a very attractive cast-iron front door.
It has 21 apartments, fireplaces, pocket doors, and oak and walnut parquet floors and high ceilings.

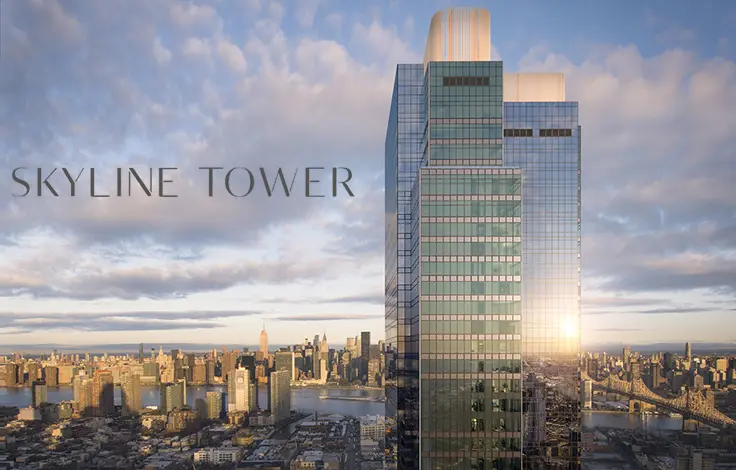
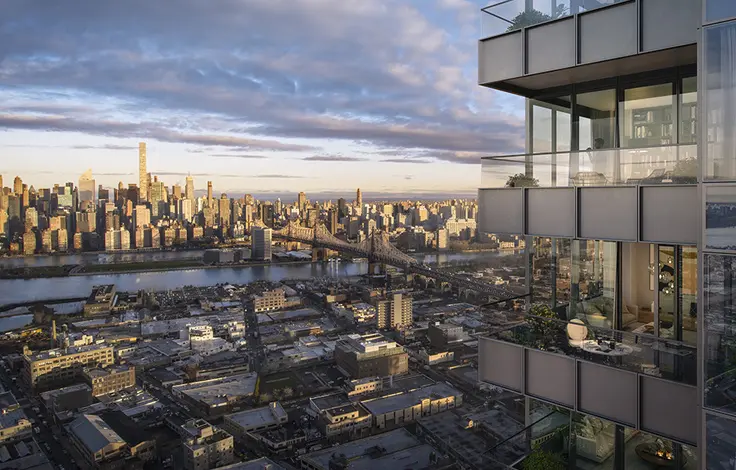
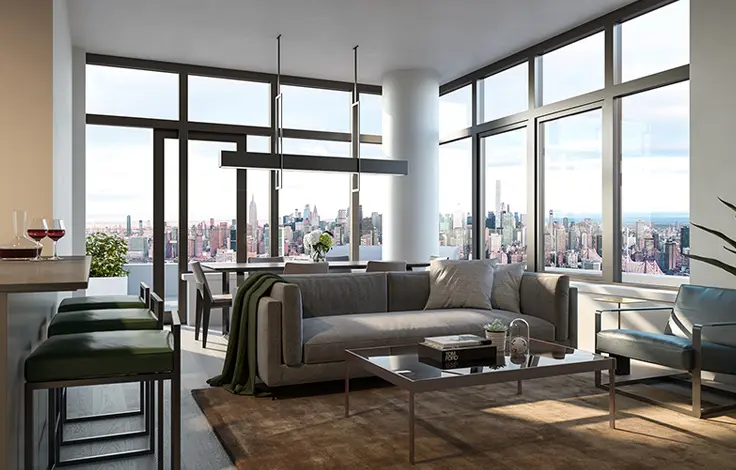
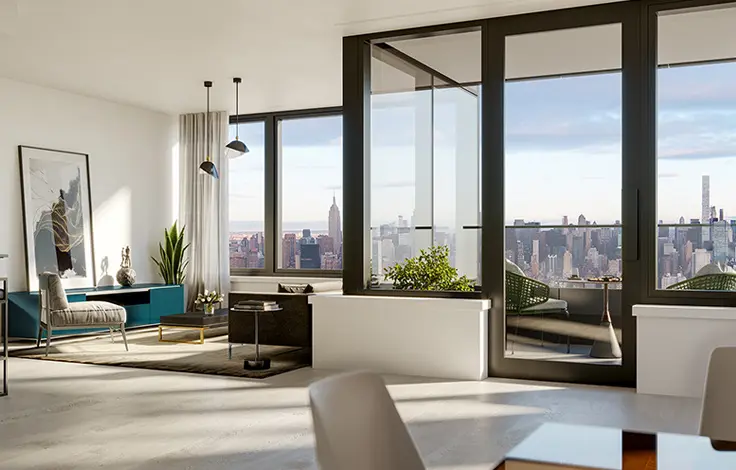
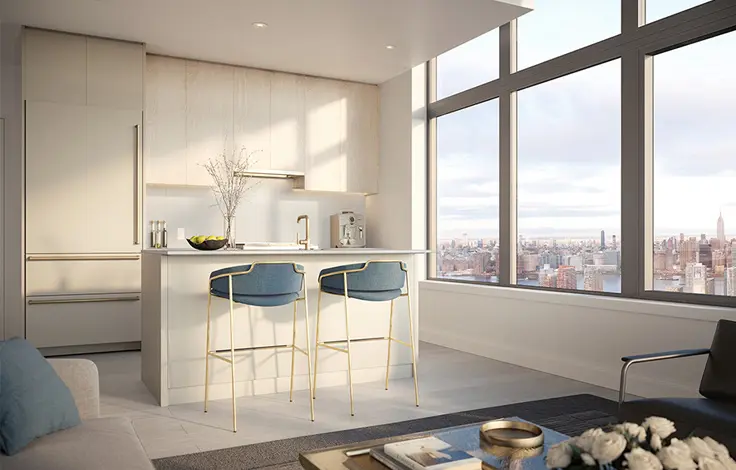
 6sqft delivers the latest on real estate, architecture, and design, straight from New York City.
6sqft delivers the latest on real estate, architecture, and design, straight from New York City.
