The Finch, 61 East 77th Street, #8-C
Last Sold on Apr 26, 2017 for $625,000
1 bed, 1 bath
Certain content is available only to members.
There's no obligation.
- Buyers
- Elizabeth Hartman
- Sellers
- Elena Heinz








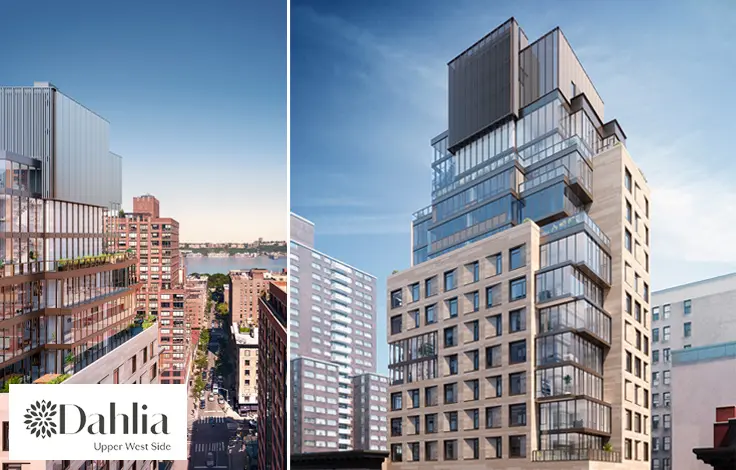
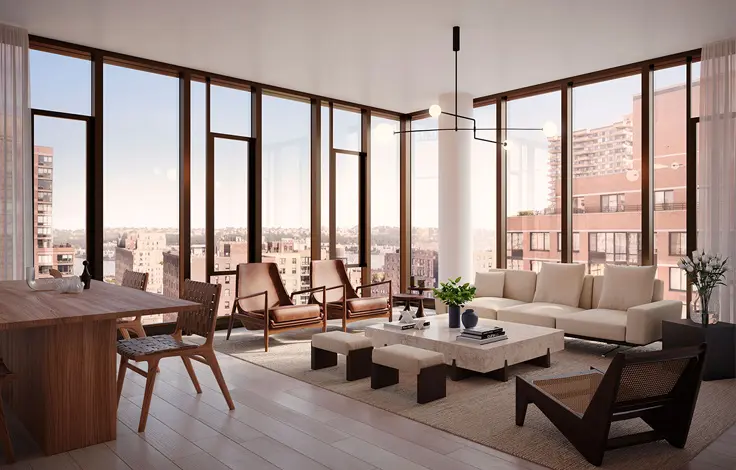
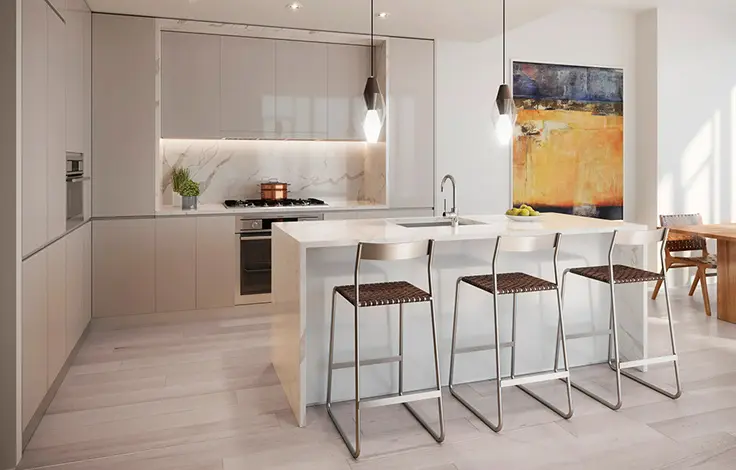
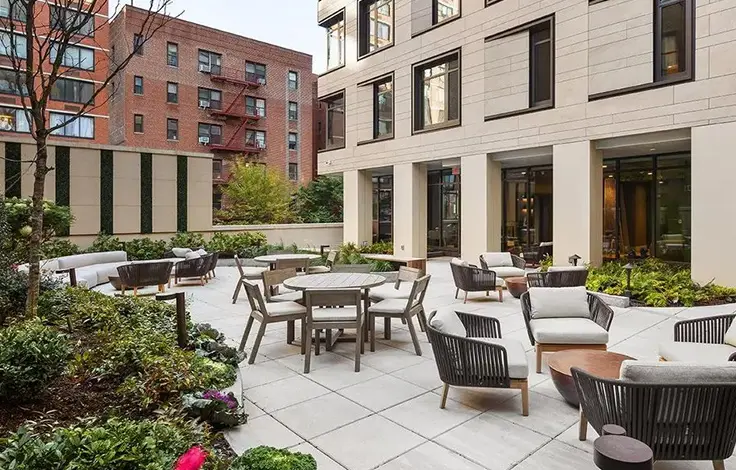
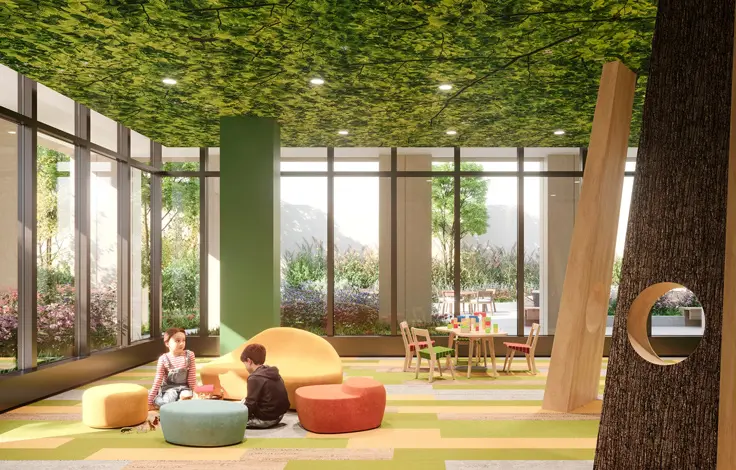
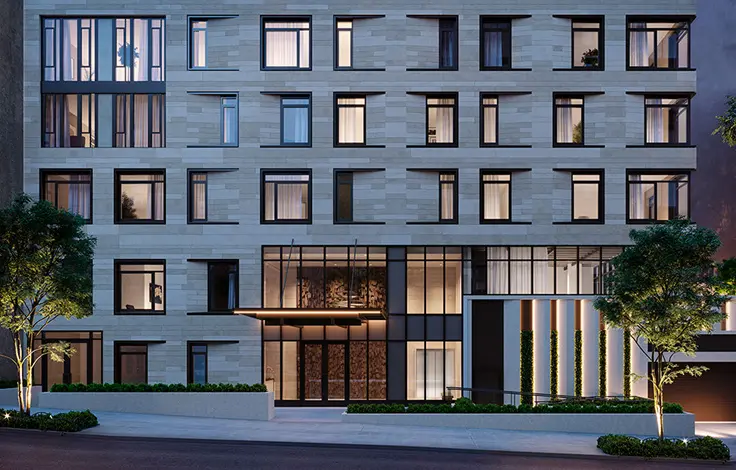
 6sqft delivers the latest on real estate, architecture, and design, straight from New York City.
6sqft delivers the latest on real estate, architecture, and design, straight from New York City.
