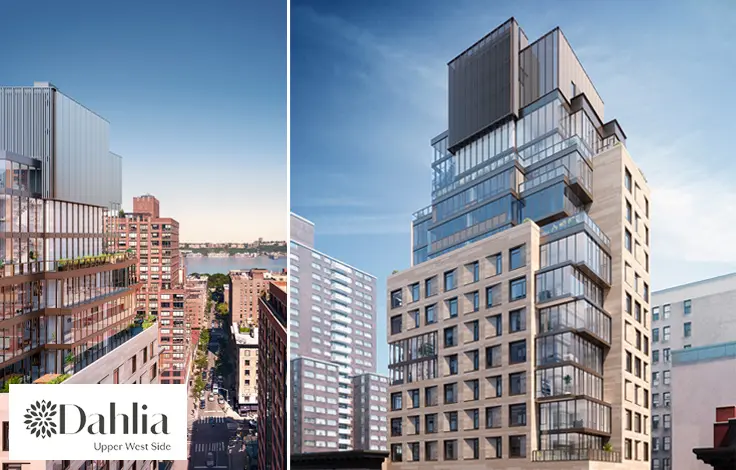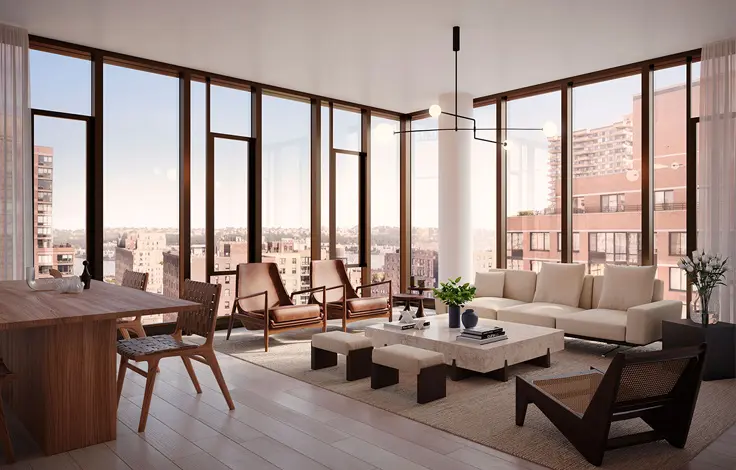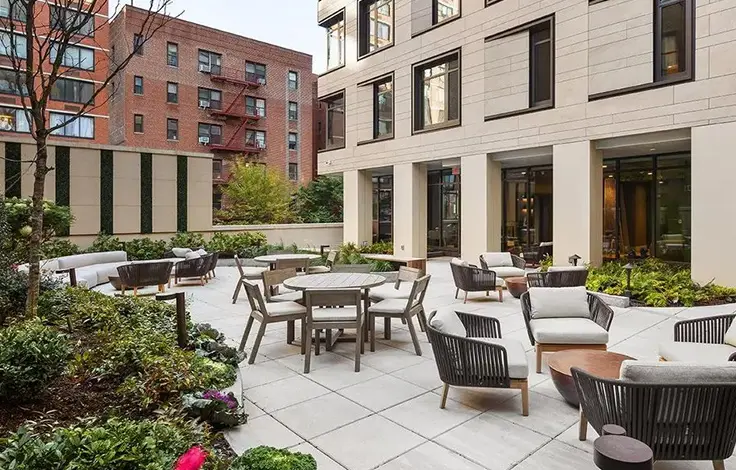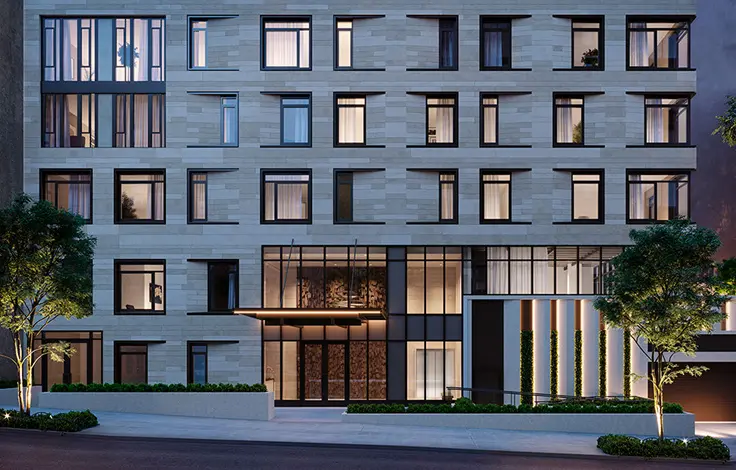"This 10-story, Italian-Renaissance style apartment house is one of the most distinguished along Madison Avenue.The large building has only 20 apartments and was completed in 1908.It was designed by William E. Mowbray and in his fine book, "Historic Manhattan Apartment Houses," (Dover Publications Inc., 1996), Andrew Alpern noted that the design of the building "was a virtual duplicate of the 1906 façade of the Home Club, at 15 East 45th Street designed by Gordon, Tracy and Swartwout," adding that "Copyright protection for architectural designs did not then exist."The building, which has very similar façade designs on the avenue and the sidestreet, was erected by Col. Francis L. Leland, who was president of the New York County Bank. It was modeled in part on the Strozzi Palace in Florence, Italy, and was distinguished by its great cornice and by its very handsome, balustrated "dry moat." In 1926, however, the balustrated "dry moat" along the avenue was removed when stores were created, although the "dry moat" remains on the sidestreet. The building's arched entrance is particularly attractive as it is flanked by handsome bronze lampposts and stairs over the "dry moat" leading into a marble lobby with a grand staircase.Alpern noted that the developer had obtained permission from his next-door neighbor, Harriet Mills, to extend the building's cornice and some decorative terracotta ornamentation around a corner. In exchange for "invading" Mills' airspace, the developer agreed to reconstruct her stoop. Four years later, however, she insisted that the cornice and decoration in her "air space" be removed and when the developer declined, she sued and won and for many years the Verona bore the scars of her victory until a recent restoration.The tan-brick façade is extremely handsome because of the excellent brickwork that makes it appear considerably more detailed than if it clad entirely in limestone. Its one-story base is covered in limestone and deeply rusticated. The façades have paired arched windows, decorative balustrades beneath some windows, cartouches, and belt courses. The apartment layouts had square dining rooms, large entrance foyers and bedroom wings at opposite ends of the apartments and bedroom halls had sculpture niches, Alpern observed."
Read Carter's Full Review




















 6sqft delivers the latest on real estate, architecture, and design, straight from New York City.
6sqft delivers the latest on real estate, architecture, and design, straight from New York City.
