443 Bainbridge Street: Review and Ratings
between Howard Avenue & Saratoga Avenue View Full Building Profile


This attractive, mid-block residential building at 443 Bainbridge Street is situated between Howard and Saratoga avenues. Previously, when the Bedford-Stuyvesant section of Brooklyn was still considerably lined with trees, a 2-story building occupied the site. However, in 2016 developer Brookland Capital and PACS Architecture replaced it with the modern, 4-story building we see before us now.
Bottom Line
A simple, bold design for this modern, mid-block building in Bedford-Stuyvesant is highlighted by its wonderful girder-like cornice.
Description
The building has a very distinct modern design with large single-pane windows on the middle floors and a dark metal entrance marquee with smaller windows on the top floors. The smaller windows are separated by dark gray metal panels, all tucked beneath a broad and slightly projecting dark metal girder that serves as a cornice.
The building is faced with gray and white panels that relate to the gray vinyl cladding on the wood frame house next door.
Amenities
The building has a roof deck.
Apartments
Apartments all have 4-inch thick, white oak flooring.
Kitchens have Calcutta grey quartz counters with Arebescato Carrara Herringbone backsplashes and wood cabinetry painted in Wales Gray. Appliances are from Bosch and Fisher & Paykel.
Bathrooms have Maax deep soaker tubs and subway tiles from Imola, large format concrete tiles from Cerdisa and recessed lighting.
Unit 1A is a studio duplex with 723 square feet and a 17-foot-long living room, a 10-foot-long open kitchen on the ground level, and two dens in the cellar. One den is 23 feet long and the other 7 feet long.
Unit 1B is a one-bedroom duplex of 1,387 square feet, of which 488 square feet make up the rear yard.
Apartment 2A is a one-bedroom unit with 566 square feet with a 23-foot-long living room and a 7-foot-long open kitchen.
Apartment 2B is a one-bedroom unit, 879 square feet, of which 360 square feet are a rear yard.
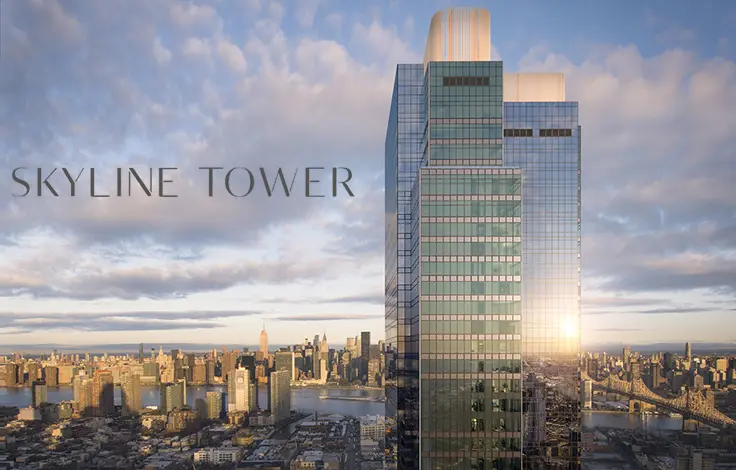
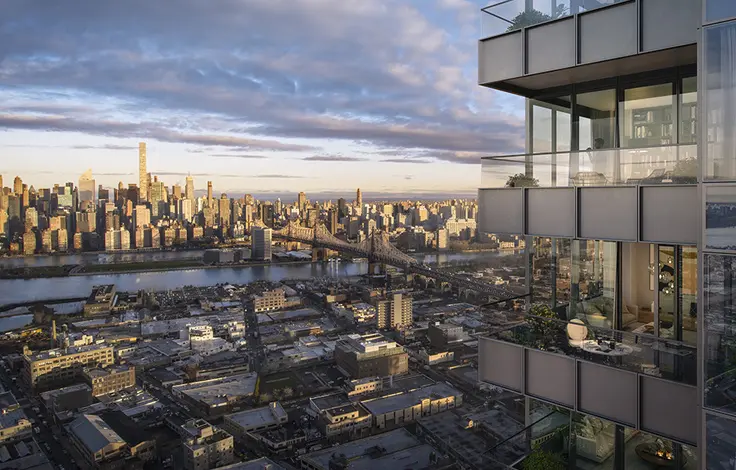
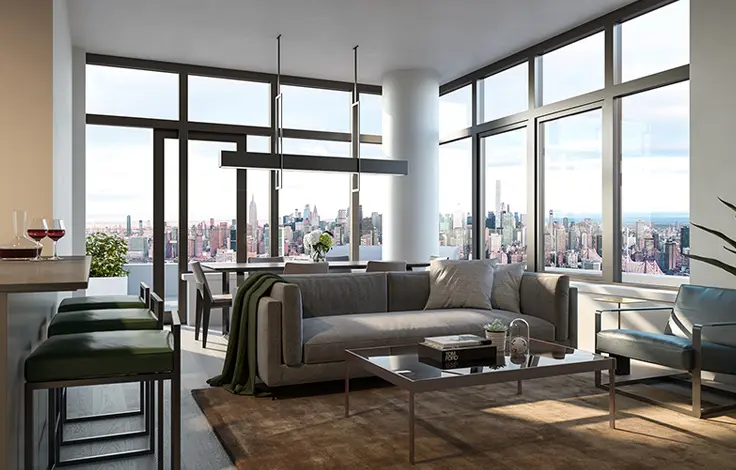
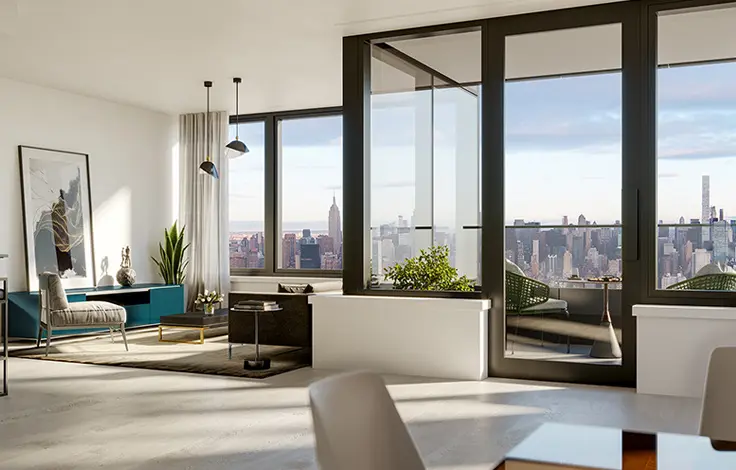
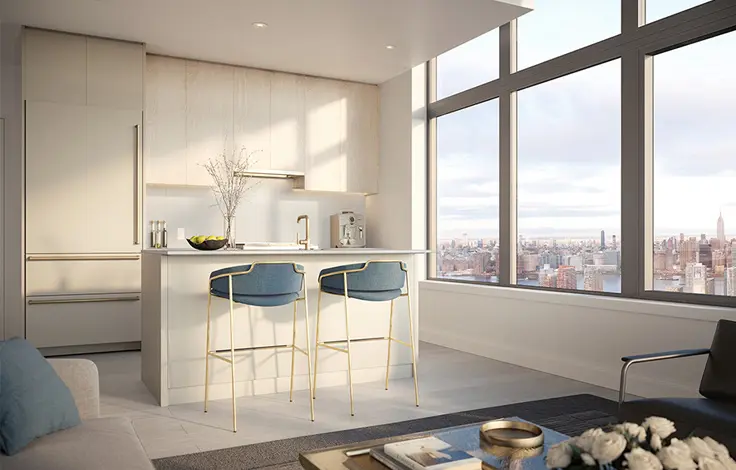
 6sqft delivers the latest on real estate, architecture, and design, straight from New York City.
6sqft delivers the latest on real estate, architecture, and design, straight from New York City.
