35 Sutton Place: Review and Ratings
between East 58th Street & East 59th Street View Full Building Profile


The 21-story building at 35 Sutton Place on 59th Street commands front-row seats and views of the Ed Koch Queensboro Bridge.
Many people consider the bridge to be the city's most romantic because of its intricate tracery of steel girders, its Gothic ornament and the fact that it is the most prominent object that can be seen from Sutton Place apartments facing the East River.
These views are enhanced by the slow passes of the brightly colored Roosevelt Island tram on the other side of the bridge.
The building was built as a cooperative in 1961 and has 131 apartments.
It was designed by Robert L. Bien, whose other Manhattan buildings include 812 Fifth Avenue, 900 Fifth Avenue and 910 Fifth Avenue.
Bottom Line
This 21-story building offers many good apartment layouts and spectacular views of the Ed Koch Queensboro Bridge and the East River.
Description
The building has very broad picture windows and a horizontal façade motif with white and pink masonry and numerous balconies.
Amenities
The building has manned elevators, a canopied entrance, a doorman, a health club and a garage.
Cats and certified support dogs are allowed.
Apartments
Apartment 16B is a one-bedroom unit with a 7-foot-long entry foyer that leads into a 25-foot-long living room and a 14-foot-long dining area next to a 14-foot-long oval kitchen. The apartment also has an office and the 20-foot-long bedroom has a 12-foot-terrace.
Apartment 14C is a two-bedroom unit that has a 10-foot-long entry foyer that leads on the one side to a 24-foot-long living room with an 11-foot-wide terrace, and on the other side to a 17-foot-long dining room next to a 19-foot-long eat-in kitchen and a 12-foot-long staff room.
Apartment 14D is a two-bedroom unit that has a long entry foyer that leads to a 20-foot-long gallery that opens onto a 23-foot-long living room and a 12-foot-long dining room next to a 14-foot-long kitchen.
Apartment 21A is a two-bedroom unit that has a 25-foot-long corner living room with a wet bar adjacent to a 15-foot-long corner library and a 17-foot-long windowed kitchen, which is next to a 12-foot-long windowed breakfast area.
Apartment 10E is a two-bedroom unit with a 7-foot-wide entry foyer that opens onto a 24-foot-long living room and a 28-foot-long dining room with an open kitchen with an island and a 7-foot-long pantry.
Apartment 4B is a two-bedroom unit that has a 9-foot-wide entry foyer that leads to an 18-foot-long living/dining room with an open 14-foot-long kitchen with an island and a 13-foot-long sunroom.
Apartment 5A is a three-bedroom unit that has a 13-foot-long entrance gallery that leads to a 31-foot-long living room with a balcony and a 23-foot-long library on one side and a 14-foot-long dining room next to a 13-foot-long kitchen and a 9-foot-long breakfast room.
Penthouse D is a two-bedroom unit with a 14-foot-wide gallery that leads to a 23-foot-long living room and an 18-foot-long dining room next to an enclosed kitchen with a 12-foot-wide breakfast room and a 10-foot-wide home office. The apartment is wrapped on five sides with a continuous terrace facing the East River.
Location
The building's setting at the northern end of Sutton Place combines the elegance of that short street with the drama of the soaring bridge and the activity beneath it. There is a large ballfield across from the building that is converted into a tented tennis facility during the winter and a major food emporium is also under the bridge's Piranesian arches half a block to the west.
Although Sutton Place, one of the city's most desirable residential neighborhoods because of its proximity to midtown, is far from subways, cross-town buses run on 57th Street and the area has several small parks, some of which overlook the river.
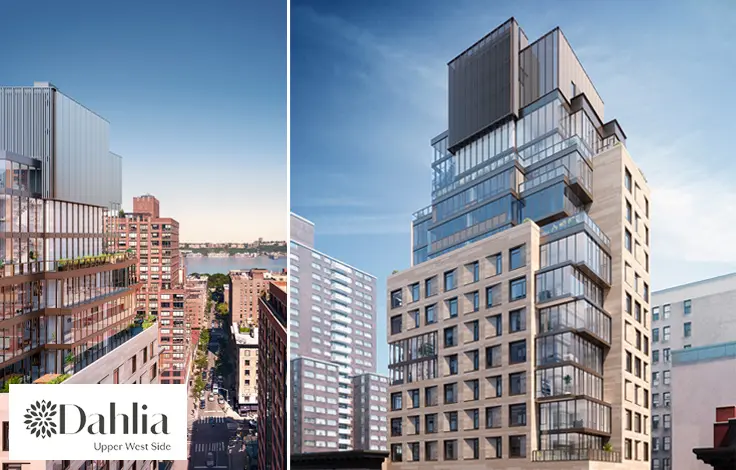
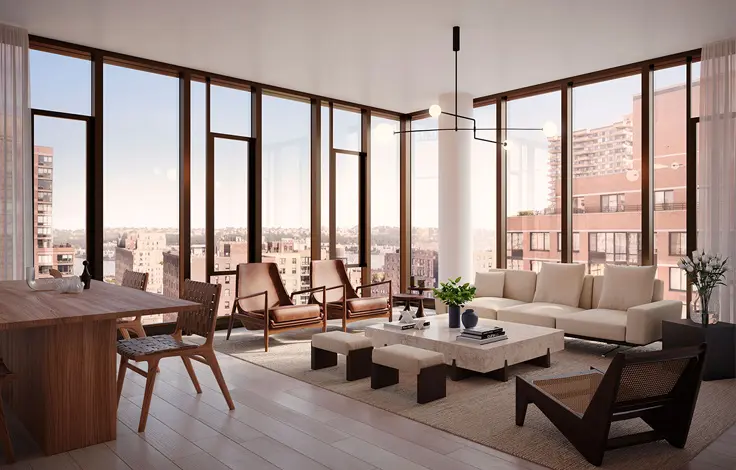
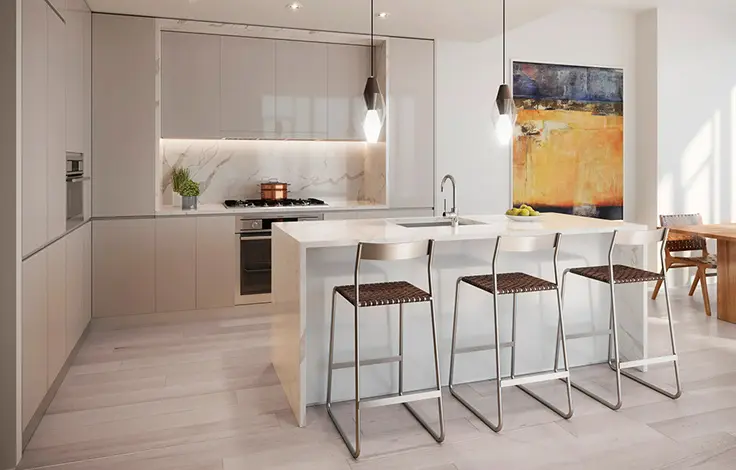
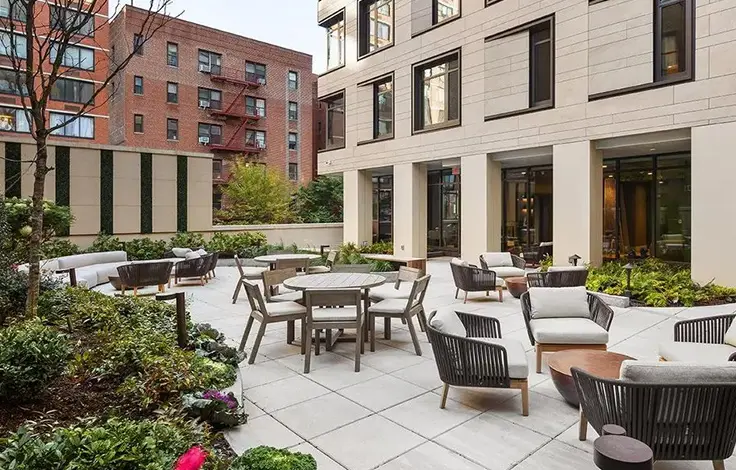
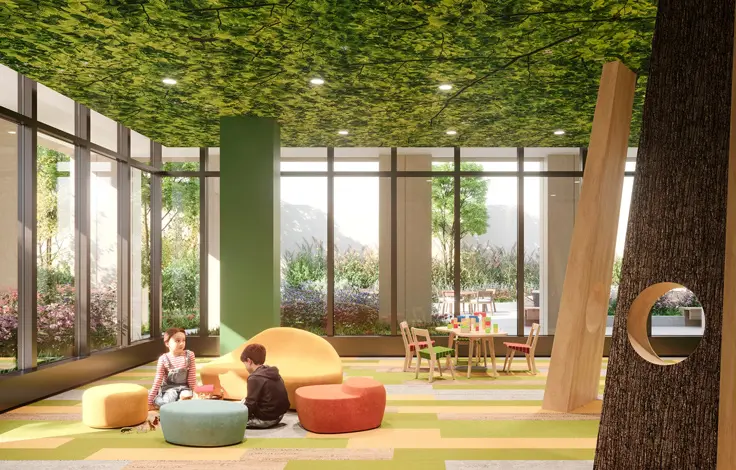
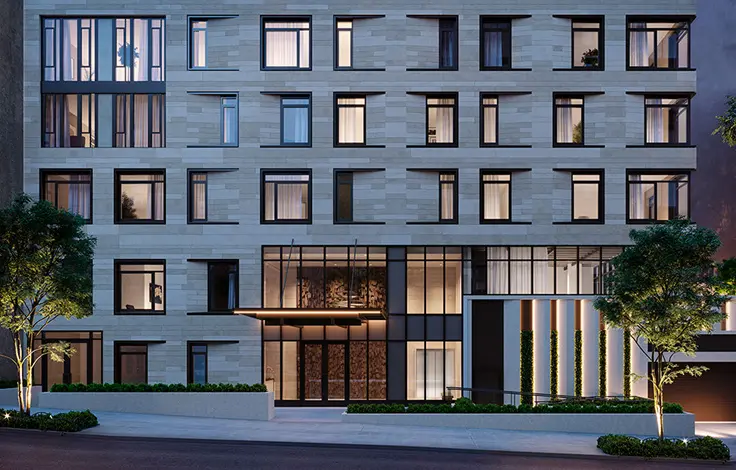
 6sqft delivers the latest on real estate, architecture, and design, straight from New York City.
6sqft delivers the latest on real estate, architecture, and design, straight from New York City.
