241 West 107th Street: Review and Ratings
between Amsterdam Avenue & Broadway View Full Building Profile


This attractive, 6-story building at 241 West 107th Street between Broadway and Amsterdam Avenue on the Upper West side was erected in 2014 and has 6 condominium apartments.
It was designed by Karl Fischer for DRK Properties 107 LLC.
Bottom Line
A clean-cut limestone building with floor-through apartments with balconies off Broadway that is convenient to shopping and parks.
Description
The building has a limestone façade with an entrance marquee.
Amenities
The building has a virtual doorman, a keyed elevator, a roof deck, a package room and storage units.
Apartments
Apartments have whitewashed red oak floors, Electrolux washers and dryers, Fisher & Playkel stainless steel kitchen appliances, a 24-bottle wine cooler, high gloss white glass kitchen cabinetry and Caesarstone counters and islands, and a five-burner gas cooktop.
There are balconies off the living room and the master bedrooms.
The penthouse is a two-bedroom unit with 1,562 square feet on the 6th floor with a large entry foyer next to an open kitchen and island adjacent to a 22-foot-long living/dining room with a staircase to 304-square-foot upper floor.
The first floor unit is a one-bedroom unit with a large entry foyer next to an open kitchen adjacent to a 17-foot-long living/dining room that opens onto a 476-square feet terrace and there is a 14-foot-long home office and a staircase to the 785-square-foot, skylit cellar.
The second floor unit has three bedrooms with a large entry foyer next to an open kitchen with an island adjacent to the 20-foot-long living/dining room.
The fifth floor is a three-bedroom unit with a large entry foyer next to an open kitchen with an island adjacent to a 20-foot long living dining room and there is a 51-square-foot balcony off the 15-foot-long master bedroom.
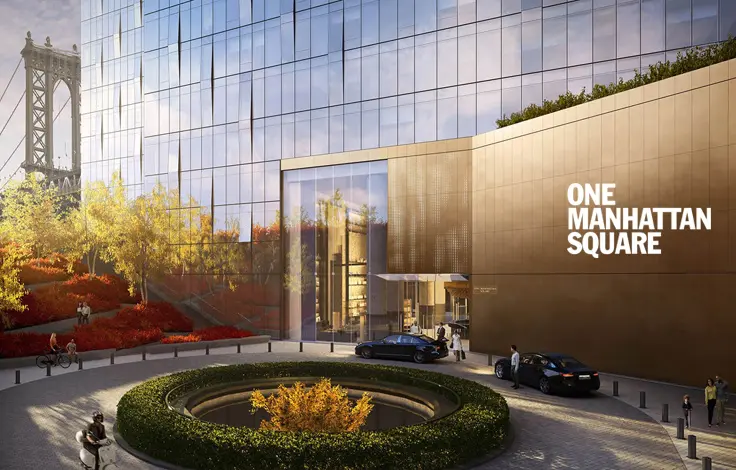
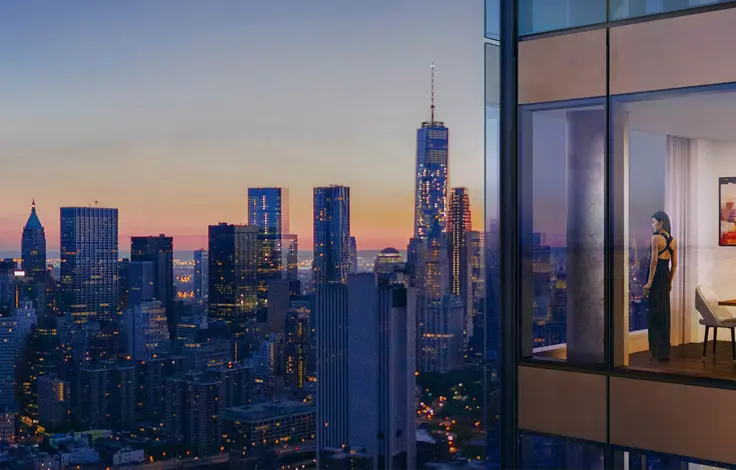
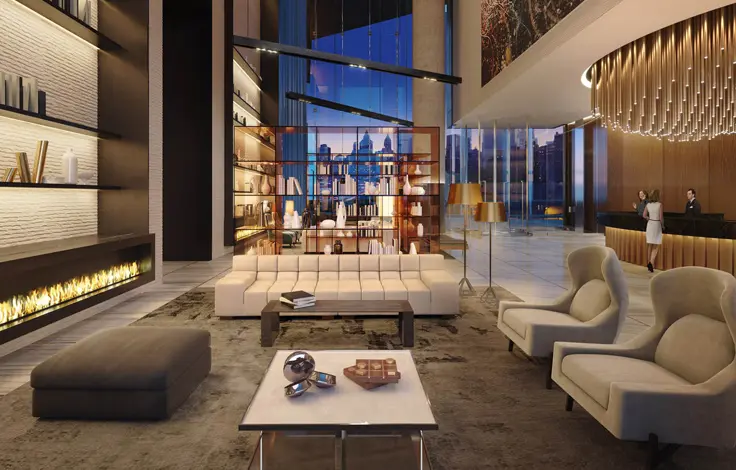
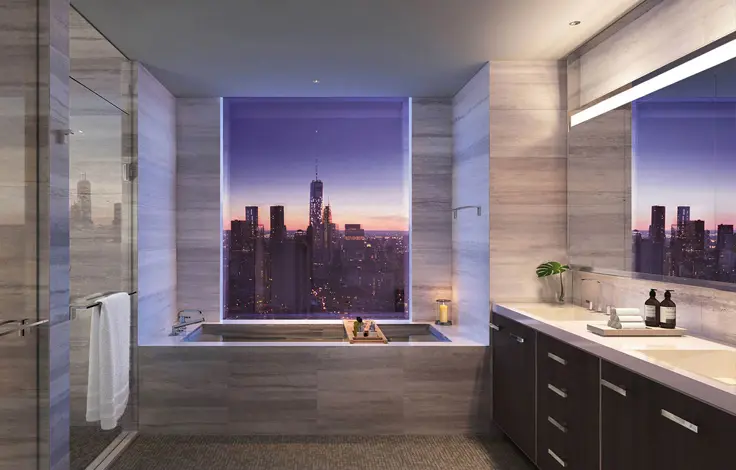
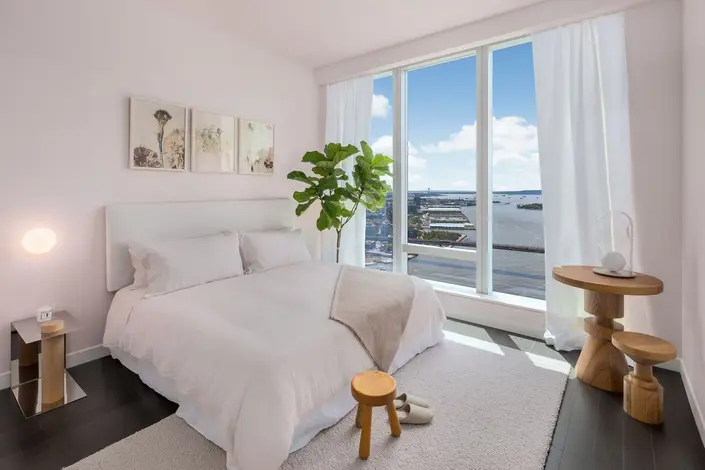
 6sqft delivers the latest on real estate, architecture, and design, straight from New York City.
6sqft delivers the latest on real estate, architecture, and design, straight from New York City.
