Mark Anthony, 514 West 110th Street: Review and Ratings
between Amsterdam Avenue & Broadway View Full Building Profile


This very handsome, mid-block apartment building at 514 West 110th Street between Broadway and Amsterdam was erected by the Paterno Construction Company in 1911 and was designed by Schwartz & Gross.
The 12-story building, which is also known as 514 Cathedral Parkway, has 48 apartments.
The same team also was responsible for 520 West 110th Street. This building was originally known as the Mark Anthony and 520 was known as the Prince Humbert.
Schwartz & Gross also designed the Amherst and the Cortlandt at 505 and 510 West 110th Street, respectively, for Carlyle Realty Co.
Schwartz & Gross also designed, in 1910 and 1909, for the Paternos the Colosseum at 435 Riverside Drive and the Paterno at 440 Riverside Drive, facing each other at the western terminus of 116th Street, two of the city’s finest curved buildings.
Bottom Line
A mid-block, pre-war building by Schwartz & Gross that is distinguished by its diamond-pattern quoins on this handsome block that is convenient to public transportation, Columbia University and the Episcopal Cathedral Church of St. John the Divine.
Description
This beige-brick building has a three-story limestone base and a canopied entrance at the base of its central lightwell.
It has bay windows and a bandcourse above the 10th floor and some protruding air-conditioners.
Instead of quoins, the building is distinguished by large incised diamond shapes at its corners.
Amenities
The building has a doorman and a live-in superintendent and is pet-friendly.
Apartments
Apartment 9C is a two-bedroom unit with an entry foyer that opens onto a laundry and the bedrooms in one direction and down a long hall in the other to a 14-footwide gallery that opens onto a 30-foot-long living/dining room with a 9-foot-wide open kitchen.
Apartment 10A is a two-bedroom unit that has a very long, angled entry hall that leads to a 29-foot-long living/dining room with a 9-foot-square open kitchen.
Apartment 8B is a one-bedroom unit with an angled entry that leads to a 15-foot-long living room next to an open 14-foot-wide kitchen with a pass-through counter.
Apartment 5B is a two-bedroom unit with a very long, angled entry hall that leads to a 14-foot-wide living room next to a 14-foot-long enclosed kitchen.
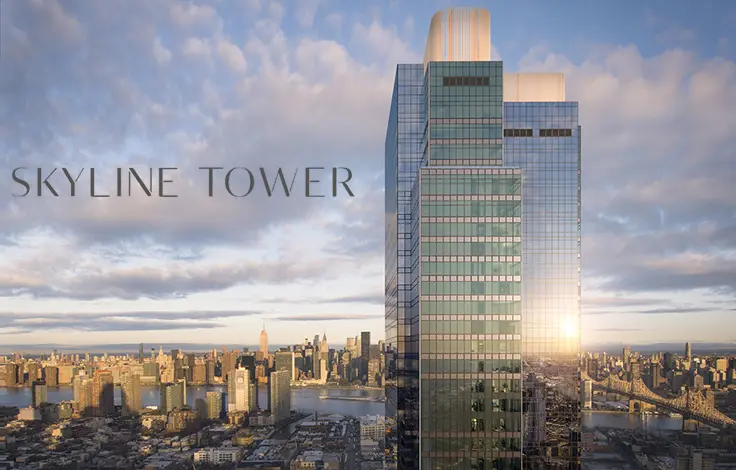
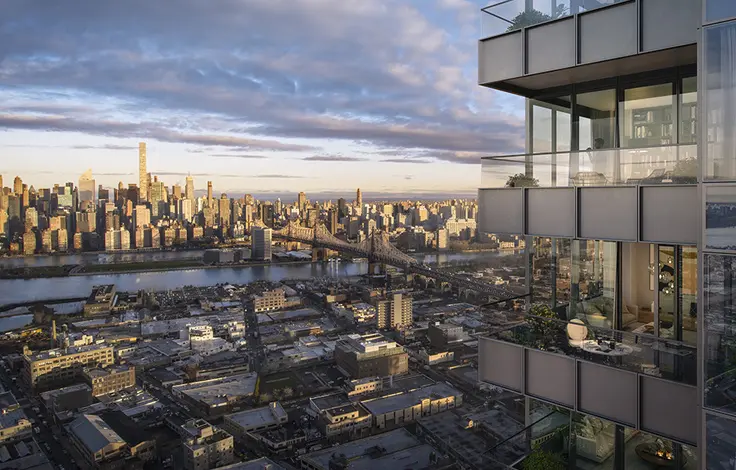
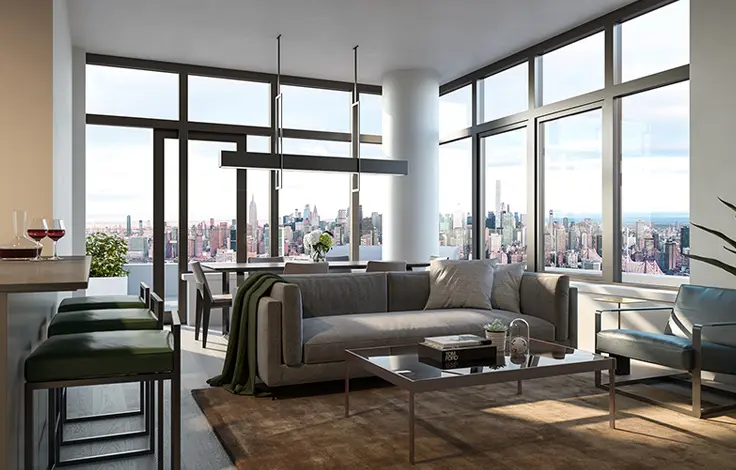
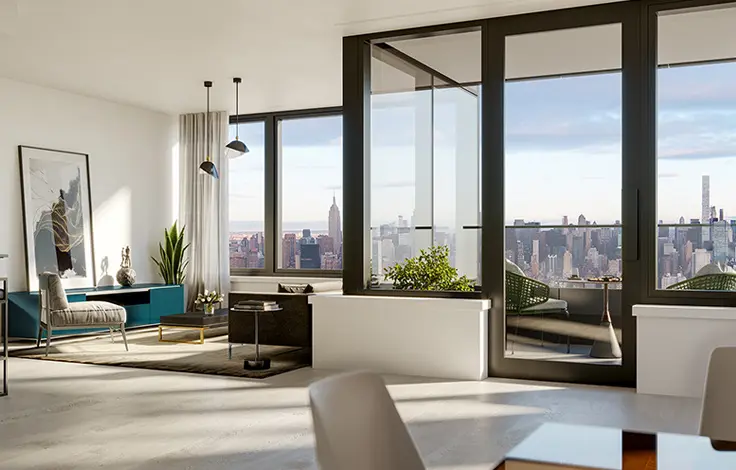
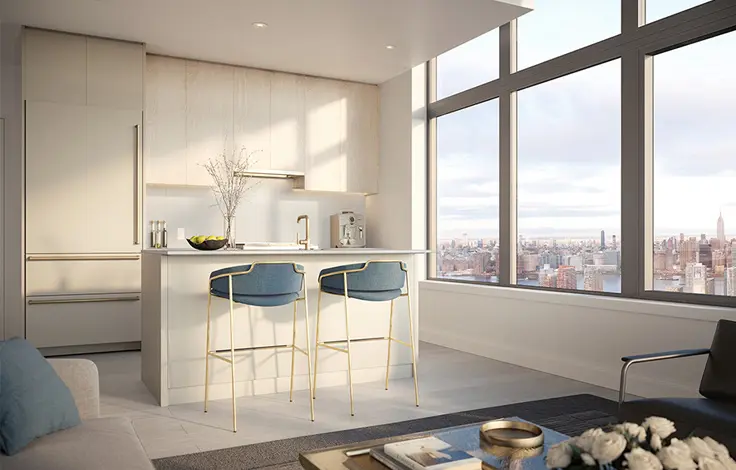
 6sqft delivers the latest on real estate, architecture, and design, straight from New York City.
6sqft delivers the latest on real estate, architecture, and design, straight from New York City.
