19 Grace Court: Review and Ratings
between Dead End & Hicks Street View Full Building Profile


This attractive, 1926 building at 19 Grace Court in Brooklyn Heights between Hicks Street and Dead End is 6-stories tall and has 33 co-operative apartments.
It is near the south end of the Brooklyn Heights Historic District that was created in 1965.
It is between Remsen and Joralemon streets. Grace Court Alley is one block to the east and half of it are mews buildings.
It is named for the Grace Episcopal Church designed by Richard Upjohn in 1849 on the southwest corner of the court and Hicks Street.
It is convenient to several subway lines.
Bottom Line
This red-brick, low-rise, pre-war building is just a few feet away from a glorious vista of the Lower Manhattan skyline over the Brooklyn Queens Expressway.
Description
This red-brick building has an attractive entrance surround just to the west of a fenced landscaped area. There is a bandcourse above the first floor and a large and attractive escutcheon above the entrance on the second floor. The entrance doors have an arched transom window and some of the ground floor windows have window surrounds.
There on fire escapes on the east and west sides of the building's frontage beneath pediment roof lines and the two center windows on the top floor have juliet balconies.
The building permits window air-conditioners and has multi-paned windows.
Amenities
The building has an elevator and a live-in superintendent.
Apartments
Apartment 3B is a four-bedroom unit with an entry into a 16-foot-long dining room that leads to a 21-foot-long living room and three bedrooms in one direction and a 16-foot-long kitchen, a 6-foot-long office and a bedroom in the other.
Apartment 3G is a two-bedroom unit with a 15-foot-wide living area next to a 14-foot-long eat-in and windowed kitchen.
Apartment 4F is a studio unit with a 22-foot-long living room and a 14-foot-long eat-in kitchen.
Apartment 3C is a studio unit with a long hall that leads to an 18-foot-long studio room and a 9-foot-long kitchen.
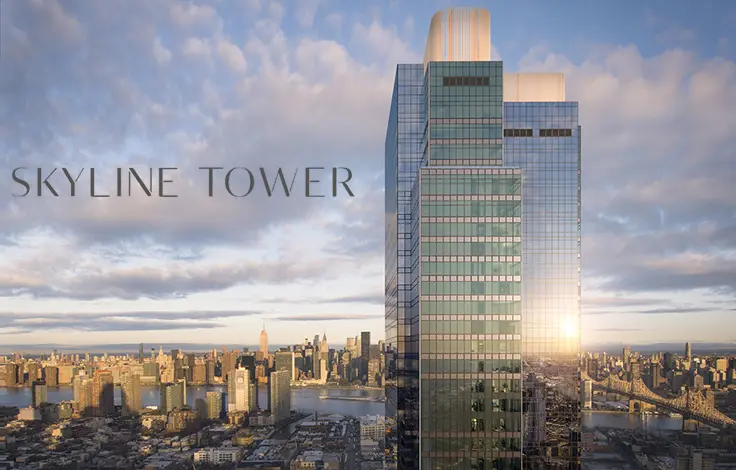
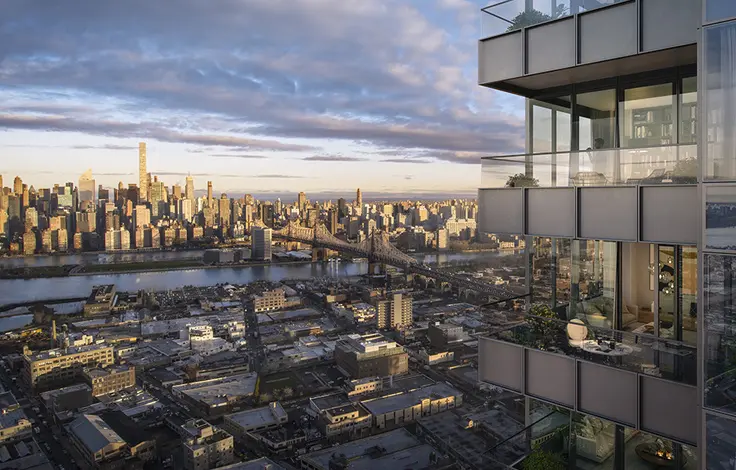
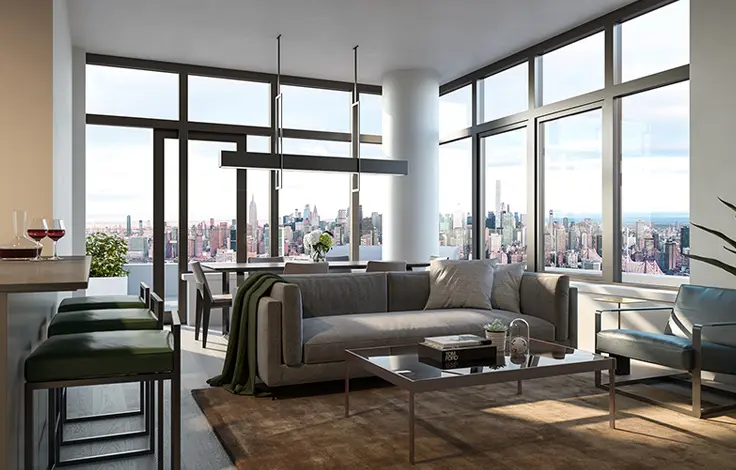
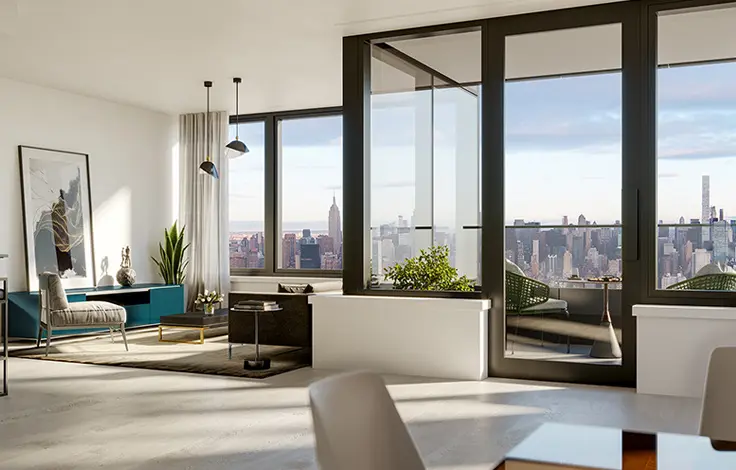
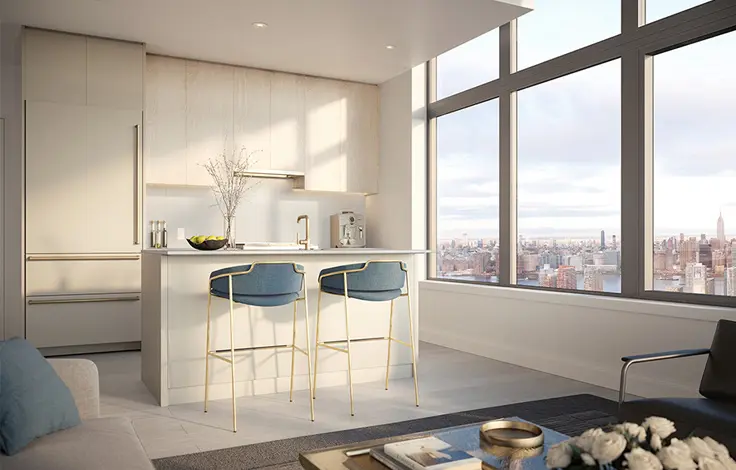
 6sqft delivers the latest on real estate, architecture, and design, straight from New York City.
6sqft delivers the latest on real estate, architecture, and design, straight from New York City.
