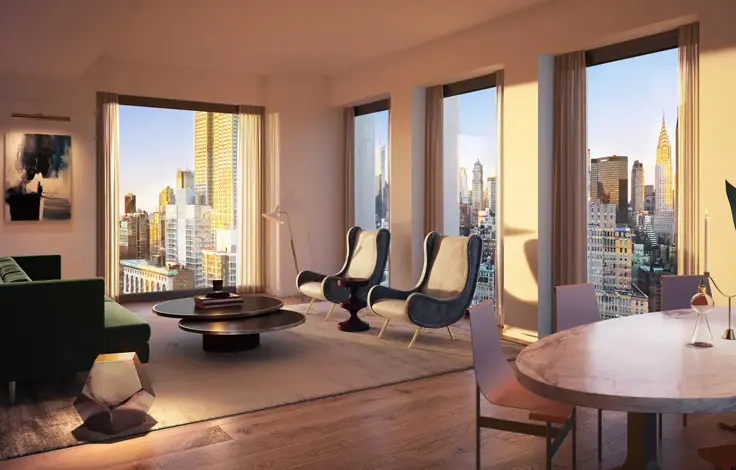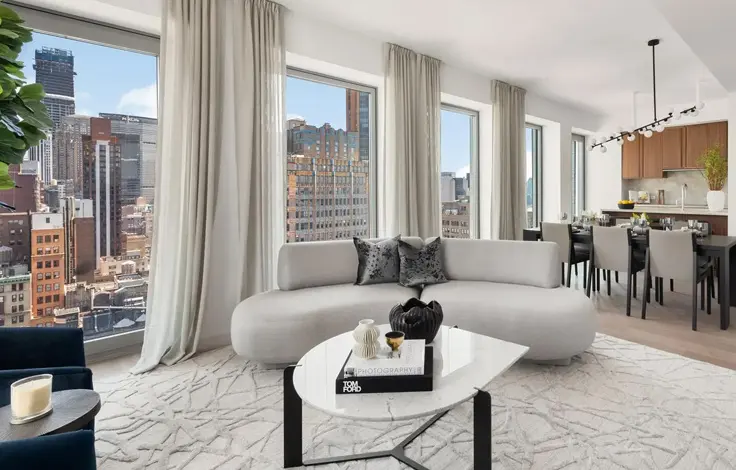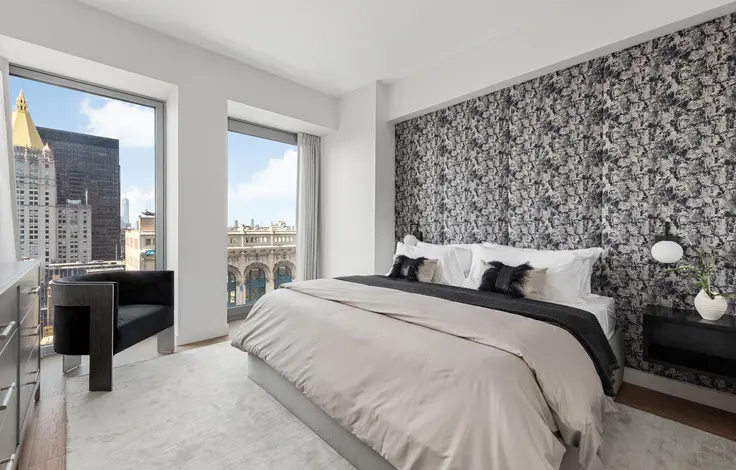One Clinton, 280 Cadman Plaza West: Review and Ratings
between Pierrepont Street & Cadman Plaza West View Full Building Profile


This very prominent condominium apartment tower at One Clinton Street in Brooklyn Heights was developed by the Hudson Companies and designed by Marvel Architects.
It occupies a triangular site where Clinton Street meets Cadman Plaza West.
The 36-story building is known as One Clinton and has 133 apartments and 100 "affordable" units in two off-site locations at 909 Atlantic Avenue and 1043 Fulton Street in Clinton Hill.
The site was formerly occupied by the Brooklyn Heights branch of the Brooklyn Public Library. The building, which was due for completion in 2020, contains a new branch of the library with a 20-foot-high ceiling. The Brooklyn Public Library has vowed to spend $40 million of the $52 million that Hudson paid for the site to upgrade about a half dozen other libraries, as well as build a new library in Dumbo.
Studio DB is the interior designer for the development.
Bottom Line
The prow of this almost triangular site in Brooklyn Heights, just to the north of a green-roofed tower at One Pierrepont Plaza, points to Lower Manhattan and this attractive tower has very large apartments.
Description
A very handsome, wedge-shaped, tall, white tower with very large apartments next to Cadman Plaza and pointing to Lower Manhattan.
The base of the tower adjacent to Cadman Plaza is a one-story projection while the other side of the tower has a three-story base.
Amenities
The building has a "sky lounge" on its 26th floor, a fitness center, a communal, landscaped outdoor space with pergolas, a STEM Lab operated by the city's Department of Education, a 26,000-square-foot library with double-height ceilings, a community room with space for 150 patrons, a co-working space open to the public, a children's room with indoor and outdoor spaces.
Apartments
Apartments have 7-inch-wide, white oak floors, ceiling heights of at least 9 feet and apartment doors that have marble inlaid levers. Each unit has a washer and dryer and a multi-zoned heating and cooling system. Kitchens have white oak cabinets, Statuarietto marble islands and white quartz countertops, Bertazzoni stainless steel ranges with integrated hoods, and Liebherr refrigerators.
Apartment 32C is a three-bedroom, duplex unit with 3,187 square feet with an entry foyer that leads a very large, five-side living/dining room with a staircase and a large kitchen with an island on the upper floor to a bedrooms on a lower floor.
Apartment 34A is a four-bedroom unit with 2,308 square feet and a 24-foot-long entry foyer that leads to a 26-foot-long living/dining room with a 14-foot-long open and windowed kitchen with an island.
Apartment 25D is a three-bedroom unit with 2,176 square feet with an entry foyer that leads to an angled, 27-foot-long living/dining room and a 20-foot-long kitchen with an island.
Apartment 25C is a three-bedroom unit with 1,981 square feet with a 12-foot-long entry foyer that leads to a 34-foot-long, angled, living/dining room with a 12-foot-long open kitchen with an island.
Apartment 12E is a two-bedroom unit with 1,597 square feet and an entry foyer that leads to a large living/dining room with an open kitchen with a breakfast bar.
Apartment 4M is a duplex two-bedroom unit with 1,533 square feet and a entry foyer with staircase that leads to a 12-foot-wide kitchen and a 15-foot-wide living/dining room on the upper floor and a 12-foot-long foyer and two bedrooms on the lower floor.
Apartment 12D is a two-bedroom unit with 1,198 square feet and a 7-foot-long entry foyer that leads to a 13-foot-long open kitchen with a breakfast bar and an 18-foot-wide angled living/dining room.
Apartment 12B is a one-bedroom unit with 932 square feet and a 12-foot-long entry foyer that leads to a 25-foot-long living/dining room with a 12-foot-long open kitchen with an island.
Apartment 25B is a one-bedroom unit with 907 square feet and a 12-foot-long entry foyer that leads to a 20-foot-long living/dining room with a 12-foot-long open kitchen with an island.





 6sqft delivers the latest on real estate, architecture, and design, straight from New York City.
6sqft delivers the latest on real estate, architecture, and design, straight from New York City.
