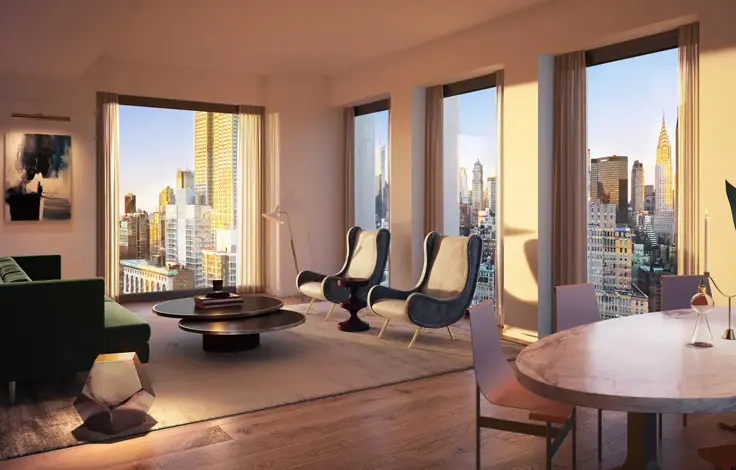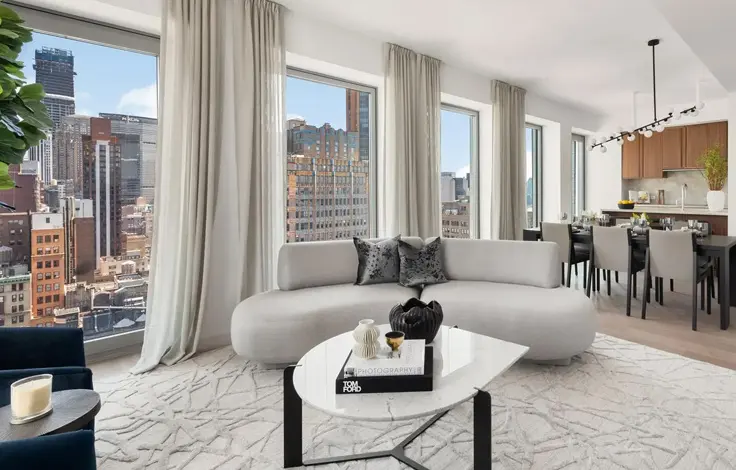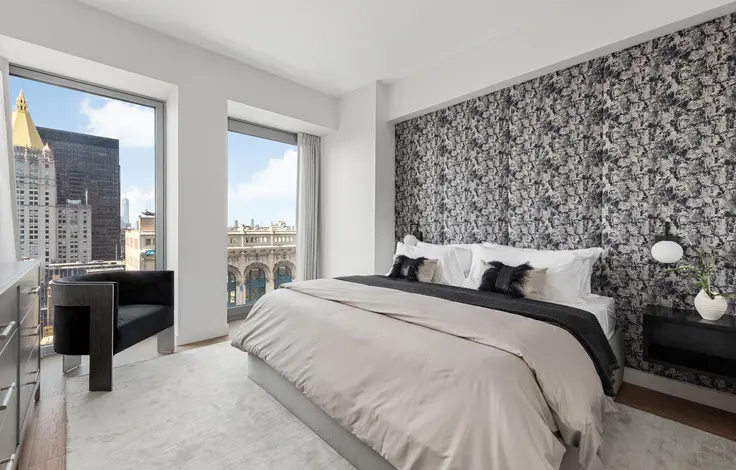1045 Park Avenue: Review and Ratings
between East 86th Street & East 87th Street View Full Building Profile


This handsome, brown-brick building at 1045 Park Avenue on the northeast corner at 85th Street was erected in 1923 and converted to a cooperative sixty years later.
The 15-story edifice has 41 apartments.
It was designed by Schwartz & Gross, an architectural firm whose other Park Avenue buildings include 470, 525, 885, 888, 910, 911, 930, 941, 983, 1070, 1095, 1125 and 1165.
Bottom Line
An attractive, pre-war is a good Carnegie Hill location that is convenient to public transportation and shopping.
Description
The building has consistent fenestration and protruding air-conditioners, several of which cut into the handsome terracotta frieze on the third floor.
The canopied entrance on the avenue leads to a handsome, step-down lobby.
The building has an exposed watertank and no balconies.
It has bandcourses above the first, third, 12th and 14th floors, and nice window surrounds on the first and top three floors beneath an attractive cornice.
Amenities
It has a doorman, but no balconies and no garage.
Apartments
Apartment 13B is a three-bedroom unit with an 11-foot-wide entry foyer that leads to a 21-foot-long living room with a fireplace that leads to a 21-foot-long dining room next to a 22-foot-long kitchen. The apartment also has an 18-foot-long den/study.
Apartment 14A is a two-bedroom unit that has a 13-foot-long entrance gallery that leads to a 20-foot-long living room with a wood-burning fireplace and the angled entrance to the 17-foot-long dining room/den opposite the 12-foot-long kitchen and 9-foot-long maid’s room.
Apartment 5A is a two-bedroom unit that has a 17-foot-long entry foyer that leads to a 22-foot-long living room with a fireplace, a 14-foot-long dining/family room, a 9-foot-long office, a pantry and an enclosed 14-foot-long kitchen.
Apartment 4C is a two-bedroom unit with a 15-foot-long entry foyer that leads past an 11-foot-wide, enclosed kitchen to a 21-foot-long living room with a decorative fireplace.
History
A May 13, 2010 article in The New York Times by Elizabeth A. Harris noted that Joseph Moinian, a developer, cut the price of his five-bedroom apartment on the 15th floor from $8,995,000 to $7,900,000.
An October 17, 1962 article in The Times ntoed that the building was sold by the Alfries corporation for cash over mortgages amounting to $725,000, the first change of ownership of the building since 1923.





 6sqft delivers the latest on real estate, architecture, and design, straight from New York City.
6sqft delivers the latest on real estate, architecture, and design, straight from New York City.
