1056 Fifth Avenue: Review and Ratings
between East 86th Street & East 87th Street View Full Building Profile


This attractive, 19-story, beige-brick apartment house at 1056 Fifth Avenue on the southeast corner at 87th Street along Museum Mile in Carnegie Hill has a superb, quiet location across from the reservoir in Central Park and a block north of where many parades terminate on Fifth Avenue.
The 87-unit, cooperative building was erected by Simon Brothers in 1951 and designed by George F. Pelham 2nd.
Bottom Line
An early post-war apartment building on the avenue with considerable open space at its rear, this building has many closed-in balconies and a handsome canopied entrance with lush sidewalk landscaping.
Description
Many of the building’s handsome balconies have been enclosed over the years to enlarge living rooms.
The building has a very attractive dark polished granite entrance surround and a canopied entrance with lush sidewalk landscaping.
Amenities
The building has a doorman and a garage.
The building is not pet friendly.
Apartments
Apartment 7A is a two-bedroom unit that has a 16-foot-long entrance foyer that opens past a 16-foot-square, eat-in kitchen into a 26-foot-long living room that has a 11-foot-wide terrace.
Apartment 14A is a two-bedroom unit that has a foyer that opens into a 19-foot-long dining room off an enclosed 16-foot-wide kitchen and a 26-foot-long living room with a large corner window and a 11-foot-long sun room.
Apartment 5C is a two-bedroom unit with a 7-foot-long entry hall that leads to a 10-foot-square foyer that opens onto a 22-foot-long living room with a broad corner window and an 11-foot-long solarium and an 11-foot-long dining room next to an enclosed 16-foot-long kitchen and a 11-foot-long maid’s room.
Apartment 8D is a two-bedroom unit that has a 13-foot-wide entry foyer that opens onto a 21-foot-long living room with a 11-foot-long dining area next to a 10-foot-long, windowed kitchen.
History
According to a January 8, 1950 article by Lee B. Cooper in The New York Times, J. M. Simon, the developer, decided not to use all of the lot’s permissible bulk under existing zoning, thereby getting more space and family units “than otherwise would be possible on the upper floors.” “The arrangement,” the article continued, “was brought into compliance with he city’s building rules, Mr. Simon explained, by leaving one-third of the side-street frontage open on the rear of the apartment house.” The rear space contains only a one-story and basement garage with a landscaped roof.
“In the place of setback terraces which would have been crated by broken-up roof space, there will be a large number of balconies larger than those ordinarily found in the new type of multiple houses in the luxury class.
The building originally contained 90 apartments.
The site also includes 1058 Fifth Avenue, which was formerly the site of the James Speyer mansion that was willed to the Museum of the City of New York, “but, the article noted, “after removal of the museum pieces which it contained, was sold to Henry R. Benjamin, who owned and occupied the adjoining residence at 2 East Eighty-Seventh street,” adding that “Mr. Benjamin previously had purchased 1056 Fifth Avenue as a light protector” and “the assembled plottage was acquired three years ago by the Simon interests.
“The Simons seem to have had a propensity for utilized sites of old New York mansions for their apartment and office building projects. They built 210 Fifth Avenue on the plot which had been occupied by one of the Rhinelander residents. They erected apartments at 965 Fifth Avenue, where the imposing town house of Jacob H. Schiff previously stood. They recently completed the big cooperative house at 870 Fifth Avenue on the former site of the Harry Payne Whitney residence. Not long ago they announced plans for a large office building for the northeast corner of Madison Avenue and Fifty-first to replace one of the former Vanderbilt homes.
One of the building’s former residents was Mrs. Lane Bryant, who founded the ladies’ wear business.
Location
The building is one block south of the Solomon R. Guggenheim Museum and across from the reservoir in Central Park.
A major supermarket is one block away on Madison Avenue and the Carnegie Hill area has some of the city's most important museums, finest schools and loveliest churches.
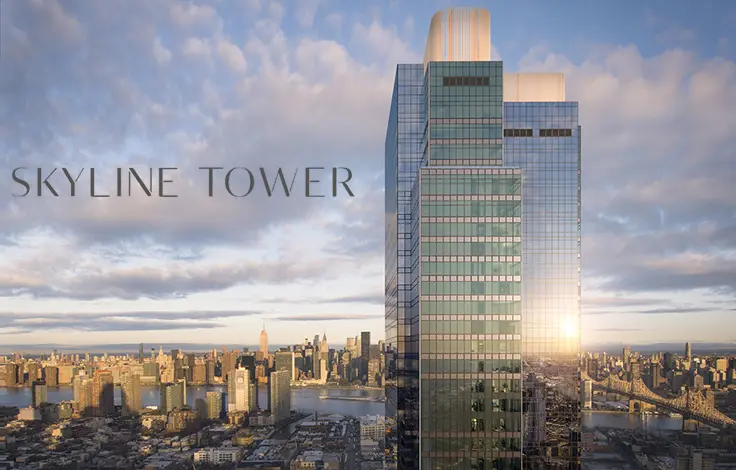
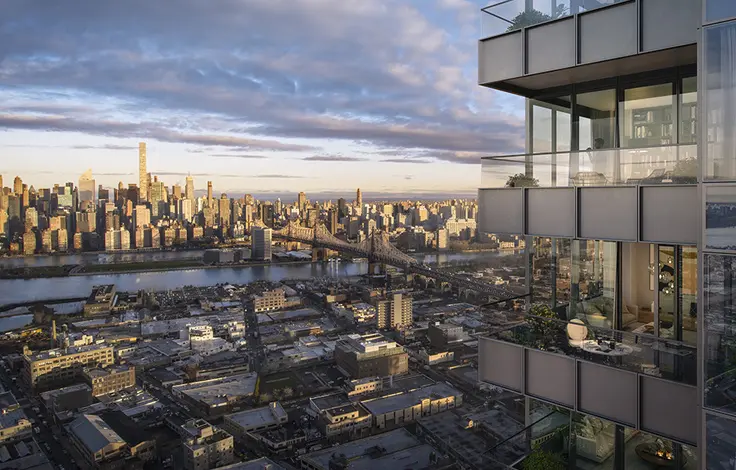
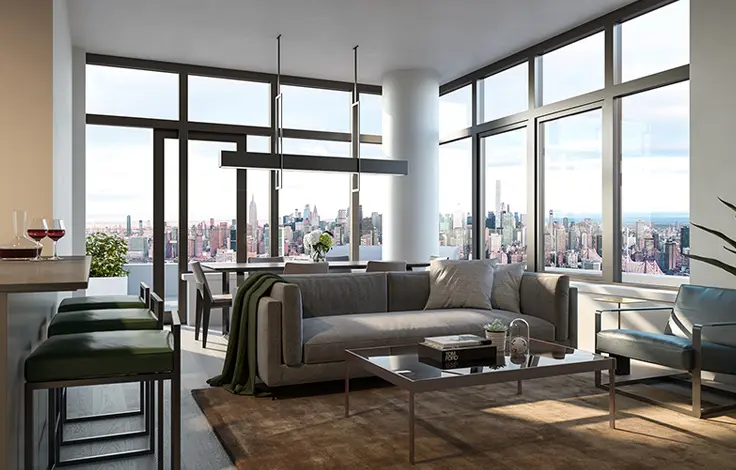
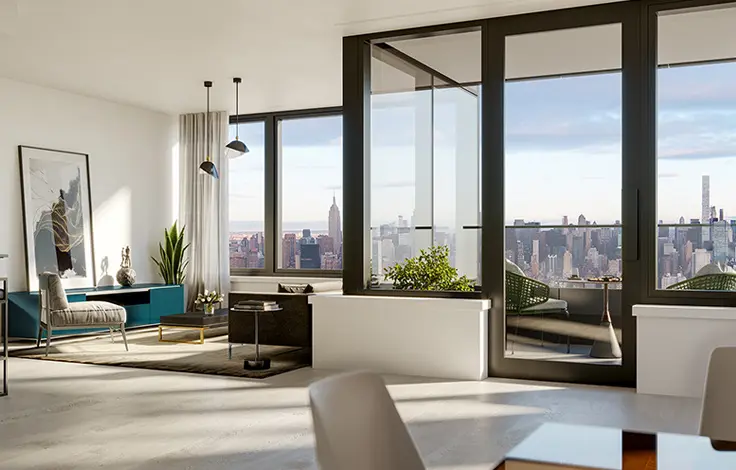
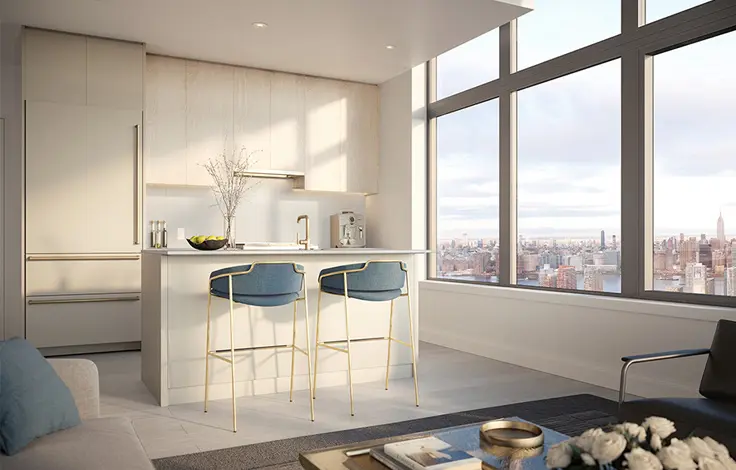
 6sqft delivers the latest on real estate, architecture, and design, straight from New York City.
6sqft delivers the latest on real estate, architecture, and design, straight from New York City.
